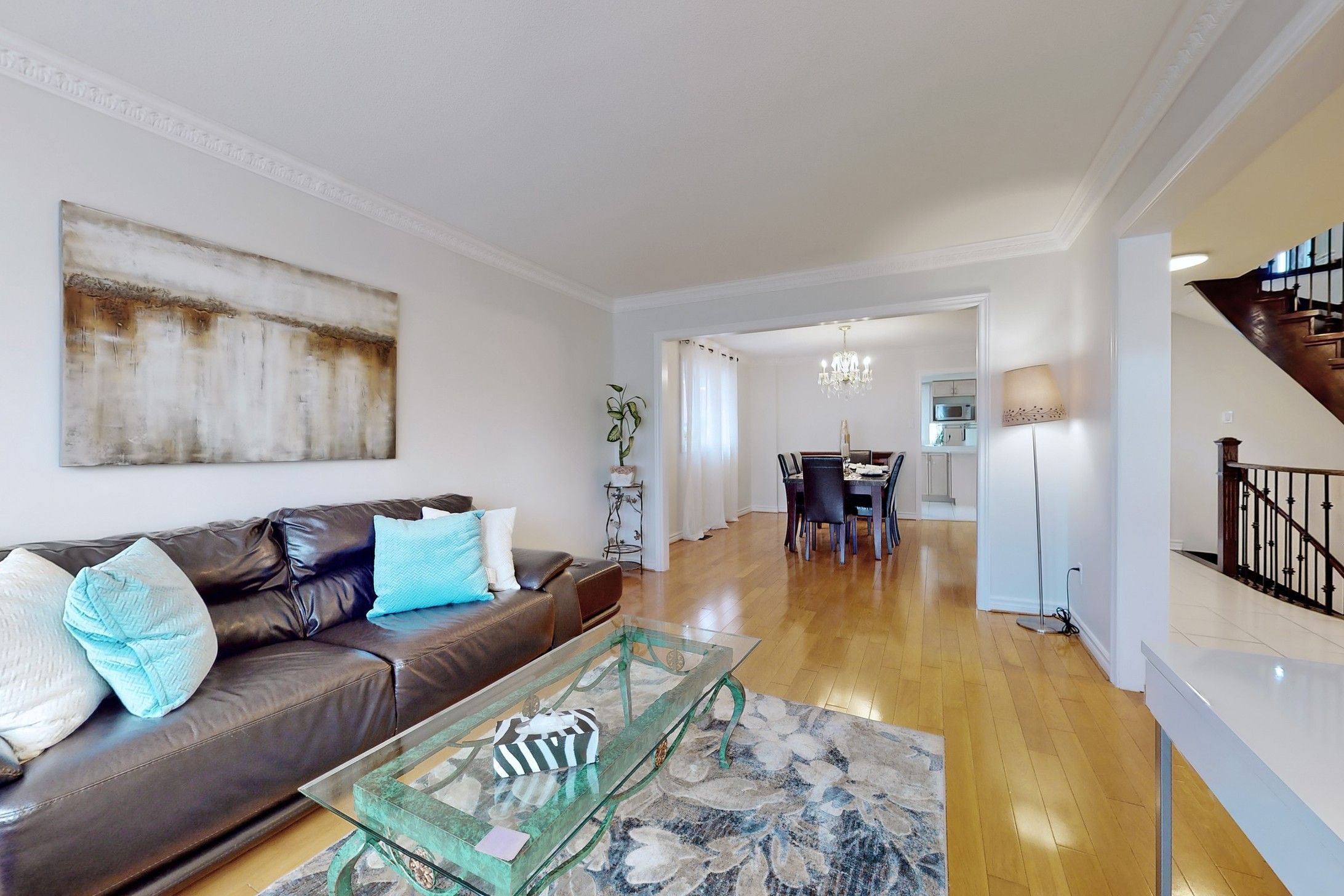$1,200
#Room 3 - 32 Subrisco Avenue, Richmond Hill, ON L4S 1B2
Devonsleigh, Richmond Hill,



































 Properties with this icon are courtesy of
TRREB.
Properties with this icon are courtesy of
TRREB.![]()
Spacious Newly renovated Bedroom With Ensuite in a G-O-R-G-E-O-U-S Detached Home In Prestigious Richmond Hill Area. *Premium Lot Size On A Quiet Street* *Interlock Driveway and backyard, Functional Layout Of total Apprx. 2750 Sf. *Double Door Entrance* Hardwood Flooring On main and second floor* *Fully Fenced Back Yard* .This room featuring a queen size bed. South view with abundant natural light, and beautiful solid wood flooring. The ensuite bathroom boasts a stunning renovation, showcasing twin washbasins with stone countertops and exquisite ceramic tiles. The bathroom also includes a glass shower enclosure. The wash room is adorned with pot lights. Tenant will share the living, dinning, kitchen and family room with other guest. one parking available for extra $100 per month. Tenant pay 20% of all utilities.
- HoldoverDays: 90
- Architectural Style: 2-Storey
- Property Type: Residential Freehold
- Property Sub Type: Detached
- DirectionFaces: North
- GarageType: Built-In
- Directions: Bayview & Elgin Mills
- Parking Features: Private, Available
- ParkingSpaces: 1
- Parking Total: 1
- WashroomsType1: 1
- WashroomsType1Level: Second
- WashroomsType2: 1
- WashroomsType2Level: Ground
- BedroomsAboveGrade: 1
- Interior Features: Carpet Free
- Basement: Apartment
- Cooling: Central Air
- HeatSource: Gas
- HeatType: Forced Air
- LaundryLevel: Lower Level
- ConstructionMaterials: Brick
- Exterior Features: Landscape Lighting, Landscaped, Year Round Living
- Roof: Asphalt Shingle
- Sewer: Sewer
- Foundation Details: Concrete
| School Name | Type | Grades | Catchment | Distance |
|---|---|---|---|---|
| {{ item.school_type }} | {{ item.school_grades }} | {{ item.is_catchment? 'In Catchment': '' }} | {{ item.distance }} |




































