$649,900
#612 - 3 Rowntree Road, Toronto, ON M9V 5G8
Mount Olive-Silverstone-Jamestown, Toronto,
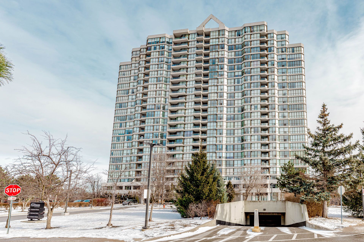
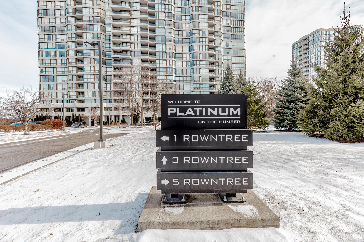
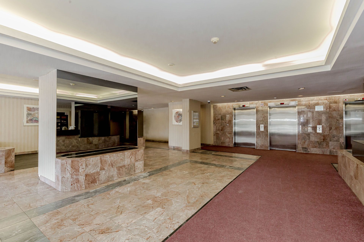
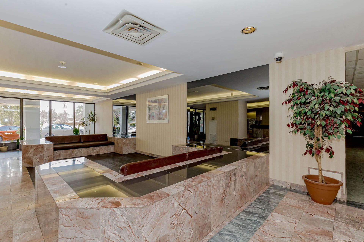
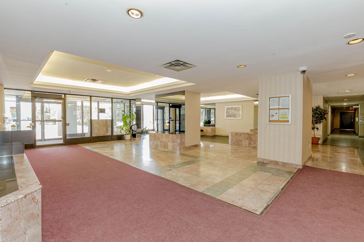
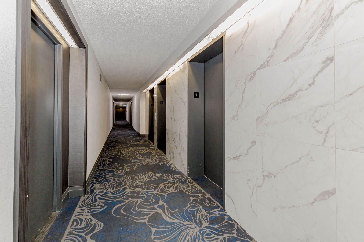
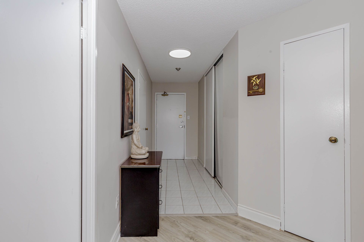
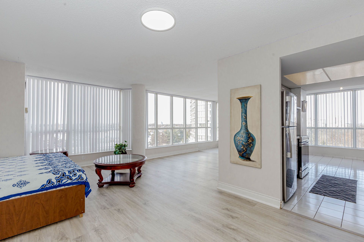
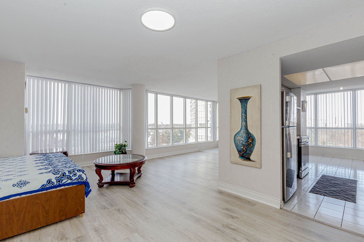
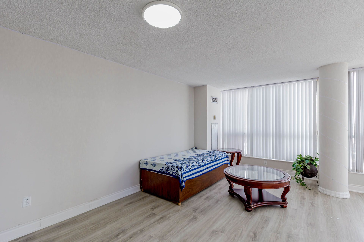
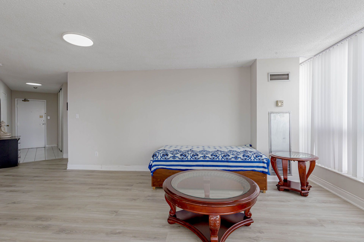
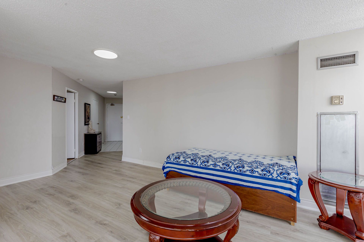
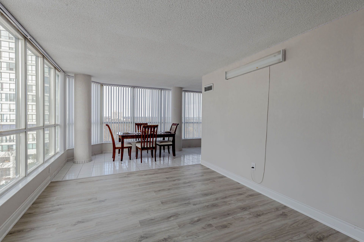
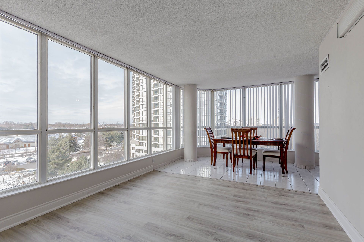
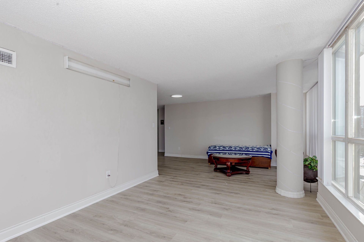
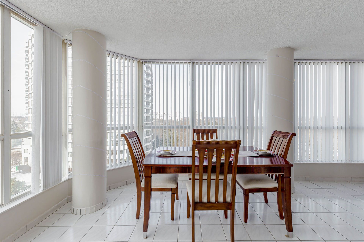
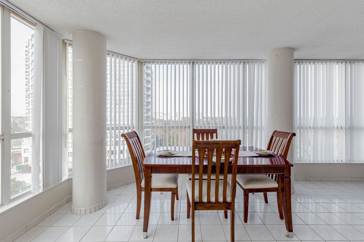
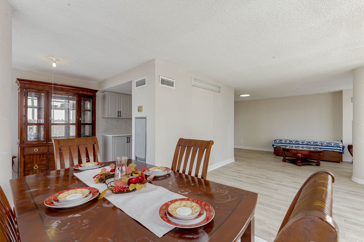

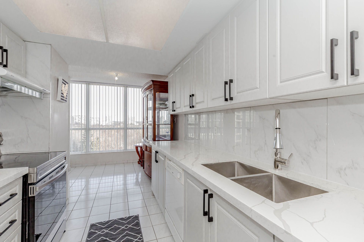
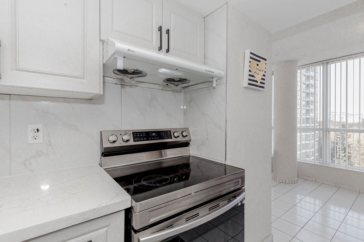
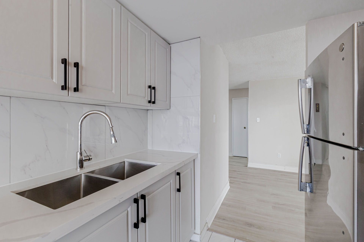
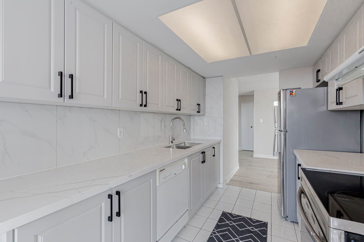
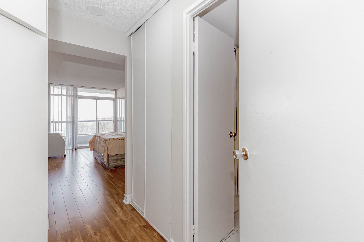
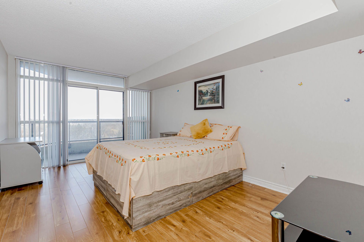
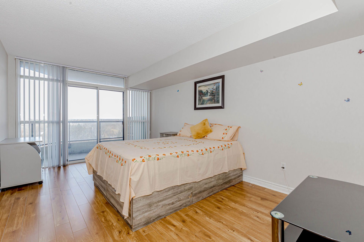
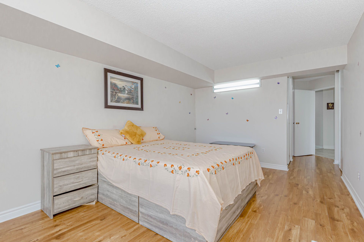
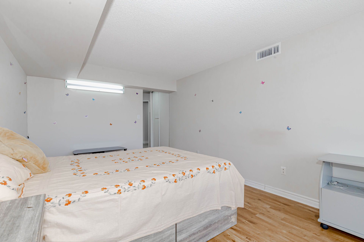
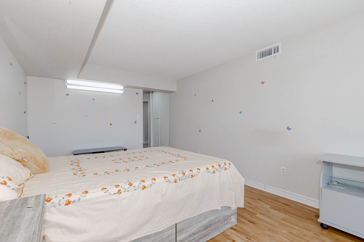
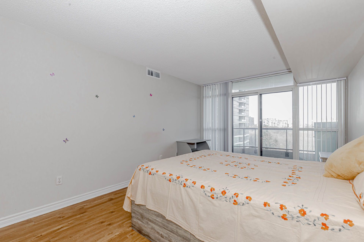


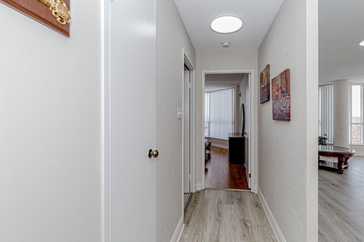
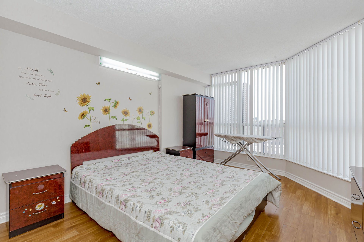
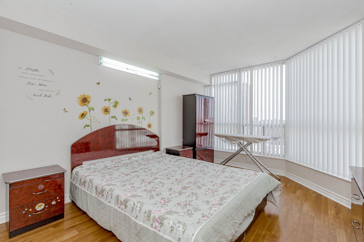
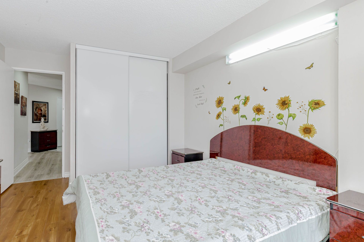
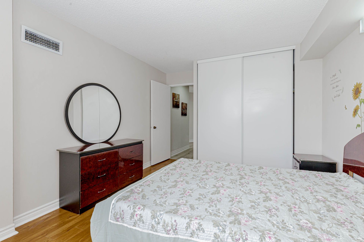
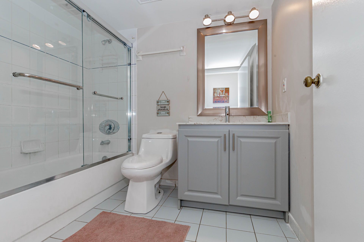
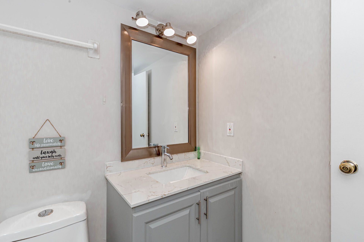
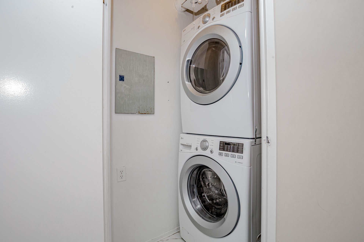
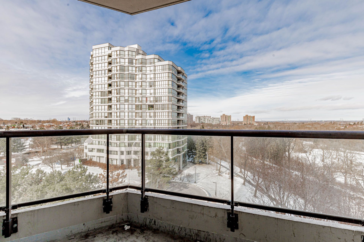
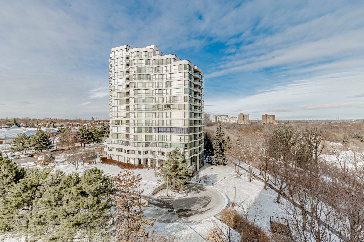
 Properties with this icon are courtesy of
TRREB.
Properties with this icon are courtesy of
TRREB.![]()
Step into this stunning, sunlit corner unit offering approximately 1,300 sq. ft. of beautifully renovated living space. With two parking spots, this spacious two-bedroom home is perfect for first-time buyers, investors, and downsizers alike. Ideally located near York University, Kipling GO, and the upcoming Finch LRT, it provides seamless connectivity with easy access to Highways 407, 401, and 400. Nature lovers will appreciate the nearby Humber Trails, perfect for scenic walks and outdoor activities. Inside, the updated kitchen and abundant natural light create a warm and inviting atmosphere. Residents enjoy a wealth of premium amenities, including a fully equipped gym, an indoor pool, a sauna, squash and tennis courts, a playground, and a party room for entertaining. With 24/7 security and gated access, this home offers both comfort and peace of mind. Don't miss this rare opportunity to own a spacious, well-connected home with outstanding amenities schedule your private showing today!
- HoldoverDays: 90
- Architectural Style: Apartment
- Property Type: Residential Condo & Other
- Property Sub Type: Condo Apartment
- GarageType: Underground
- Directions: KIPLING/STEELES
- Tax Year: 2024
- Parking Features: Underground
- ParkingSpaces: 2
- Parking Total: 2
- WashroomsType1: 2
- WashroomsType1Level: Main
- BedroomsAboveGrade: 2
- Cooling: Central Air
- HeatSource: Gas
- HeatType: Forced Air
- LaundryLevel: Main Level
- ConstructionMaterials: Concrete
- Parcel Number: 120360053
- PropertyFeatures: Public Transit, Ravine, Rec./Commun.Centre, River/Stream
| School Name | Type | Grades | Catchment | Distance |
|---|---|---|---|---|
| {{ item.school_type }} | {{ item.school_grades }} | {{ item.is_catchment? 'In Catchment': '' }} | {{ item.distance }} |











































