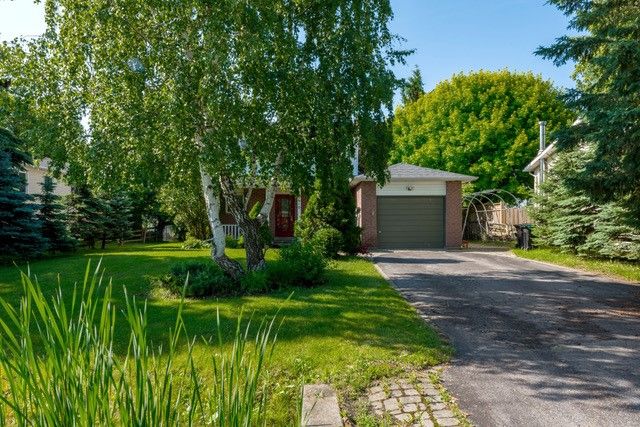$859,000
$10,0002610 Lawrence Avenue, Innisfil, ON L9S 1C9
Stroud, Innisfil,



































 Properties with this icon are courtesy of
TRREB.
Properties with this icon are courtesy of
TRREB.![]()
COUNTRY-LIKE LIVING WITH PRIME LOCATION! JUST 5 MINUTES TO THE GO-TRAIN AND 8 MINUTES TOHIGHWAY 400 AND BARRIE. THIS STUNNING HOME BOASTS AN EXPANSIVE, POOL READY 265 FOOT DEEP LOT. ENJOY A BRIGHT AND MODERN KITCHEN WITH QUARTZ COUNTERTOPS, MAIN FLOOR LAUNDRY, AND GAS HOOKUP FOR YOUR BBQ. THE ROOF, WINDOWS, FURNACE AND AC ARE ALL IN EXCELLENT CONDITION AND SERVICED ANNUALLY. THE FLOORS ARE A MIX OF CERAMIC AND ACACIA HARDWOOD AND THE LANDSCAPING IS BEAUTIFULLY MAINTAINED. COME FOR A VISIT!
- HoldoverDays: 60
- Architectural Style: 2-Storey
- Property Type: Residential Freehold
- Property Sub Type: Detached
- DirectionFaces: South
- GarageType: Attached
- Directions: VICTORIA RD & LAWRENCE AVE
- Tax Year: 2025
- Parking Features: Private
- ParkingSpaces: 4
- Parking Total: 5
- WashroomsType1: 1
- WashroomsType1Level: Main
- WashroomsType2: 1
- WashroomsType2Level: Second
- BedroomsAboveGrade: 3
- BedroomsBelowGrade: 1
- Fireplaces Total: 1
- Interior Features: Auto Garage Door Remote, Floor Drain, Sump Pump, Water Heater
- Basement: Full, Finished
- Cooling: Central Air
- HeatSource: Gas
- HeatType: Forced Air
- LaundryLevel: Main Level
- ConstructionMaterials: Brick, Vinyl Siding
- Exterior Features: Landscaped, Patio, Recreational Area
- Roof: Asphalt Shingle
- Sewer: Septic
- Foundation Details: Concrete
- Topography: Level, Open Space
- Parcel Number: 580950146
- LotSizeUnits: Feet
- LotDepth: 264.83
- LotWidth: 67.75
- PropertyFeatures: Fenced Yard, Park
| School Name | Type | Grades | Catchment | Distance |
|---|---|---|---|---|
| {{ item.school_type }} | {{ item.school_grades }} | {{ item.is_catchment? 'In Catchment': '' }} | {{ item.distance }} |




































