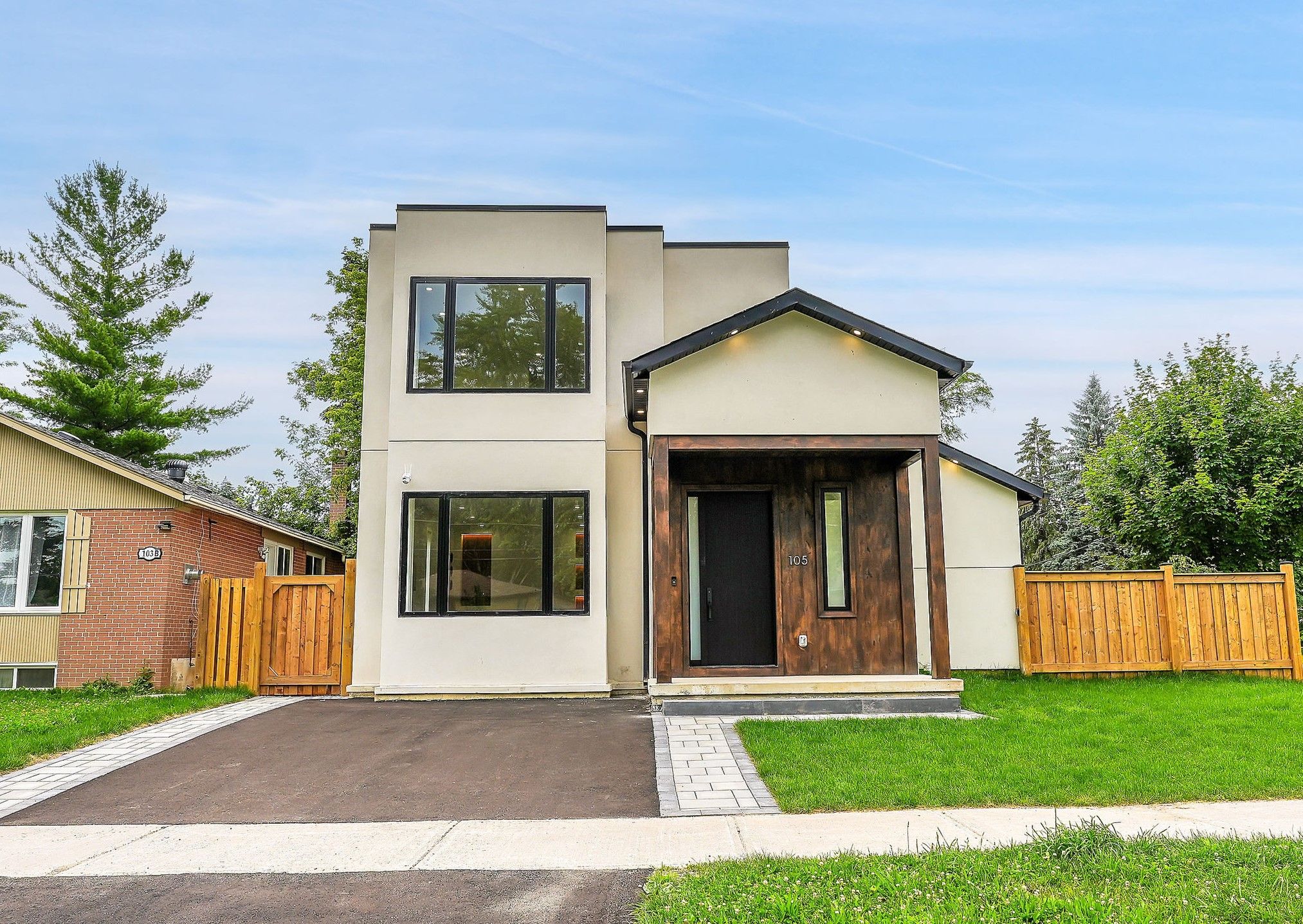$2,149,000
105 Murray Drive, Aurora, ON L4G 2C4
Aurora Highlands, Aurora,































 Properties with this icon are courtesy of
TRREB.
Properties with this icon are courtesy of
TRREB.![]()
This stunning fully renovated/rebuilt home with an addition in Aurora presents an incredible opportunity! Boasting modern upgrades throughout, it features a brand-new kitchen and bathrooms, luxurious flooring, a new roof, and beautifully landscaped outdoor spaces for an elevated living experience. The addition of a spacious two-car garage and a finished basement with an in-law unit adds significant value and versatility. With new windows and state-of-the-art appliances, this home ensures both comfort and energy efficiency. If you are searching for a move-in ready home in a prime location, this property is an ideal match. Don't miss your chance to own this amazing turn-key gem..
- HoldoverDays: 30
- Architectural Style: Backsplit 3
- Property Type: Residential Freehold
- Property Sub Type: Detached
- DirectionFaces: South
- GarageType: Detached
- Tax Year: 2024
- Parking Features: Private Triple
- ParkingSpaces: 7
- Parking Total: 9
- WashroomsType1: 1
- WashroomsType1Level: Second
- WashroomsType2: 1
- WashroomsType2Level: In Between
- WashroomsType3: 1
- WashroomsType3Level: Main
- WashroomsType4: 1
- WashroomsType4Level: Basement
- BedroomsAboveGrade: 3
- Fireplaces Total: 1
- Interior Features: Auto Garage Door Remote, Built-In Oven, Carpet Free, Central Vacuum, In-Law Capability, Storage, Floor Drain, In-Law Suite, Sump Pump
- Basement: Finished with Walk-Out, Walk-Up
- Cooling: Central Air
- HeatSource: Gas
- HeatType: Forced Air
- ConstructionMaterials: Stucco (Plaster), Wood
- Exterior Features: Porch Enclosed, Porch, Landscaped, Deck
- Roof: Asphalt Shingle
- Sewer: Sewer
- Foundation Details: Poured Concrete
- Parcel Number: 036630225
- LotSizeUnits: Feet
- LotDepth: 145
- LotWidth: 55
- PropertyFeatures: Electric Car Charger
| School Name | Type | Grades | Catchment | Distance |
|---|---|---|---|---|
| {{ item.school_type }} | {{ item.school_grades }} | {{ item.is_catchment? 'In Catchment': '' }} | {{ item.distance }} |
































