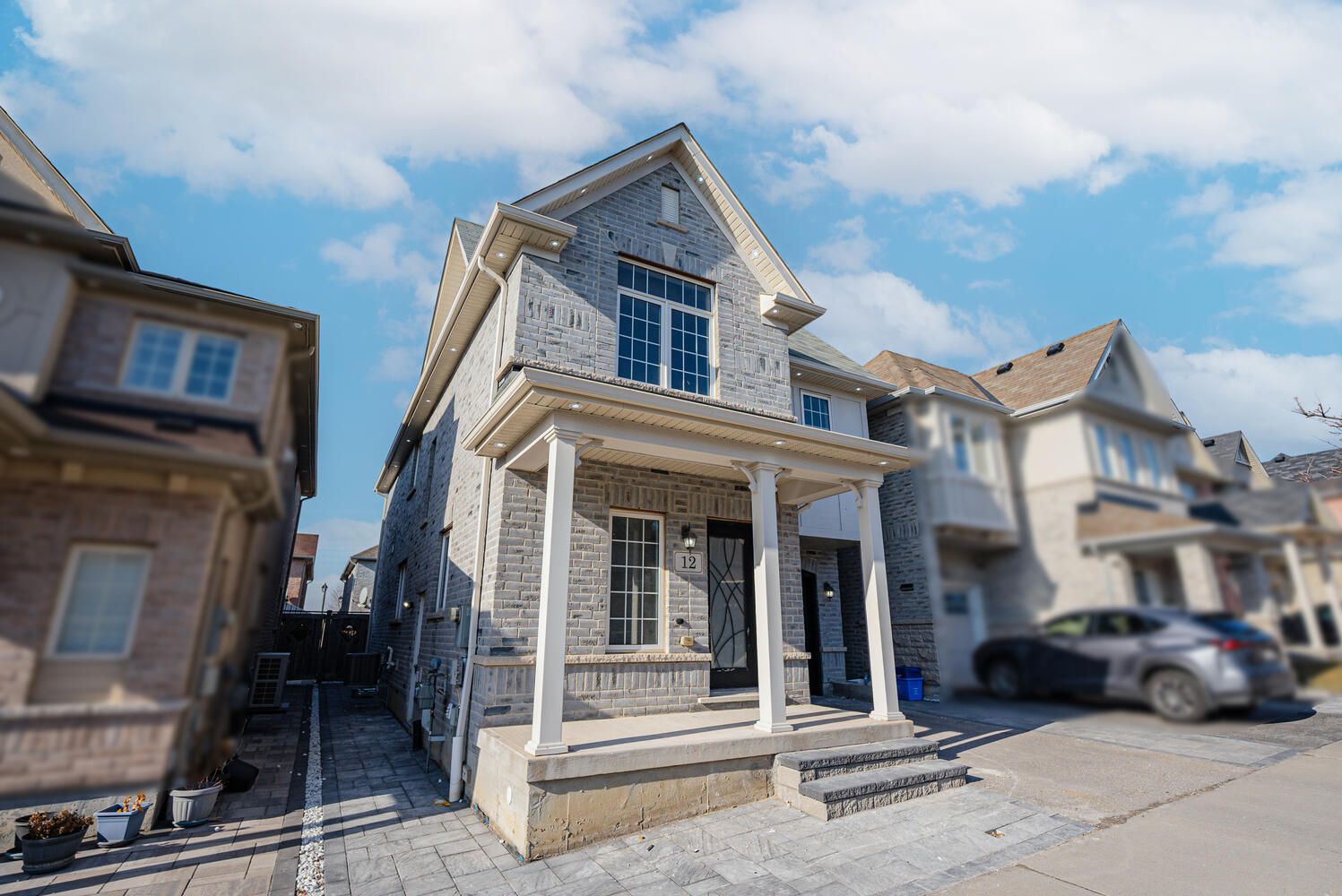$1,099,000
12 Bazin Road, Ajax, ON L1Z 0N1
Central East, Ajax,


















































 Properties with this icon are courtesy of
TRREB.
Properties with this icon are courtesy of
TRREB.![]()
Stunning Detached Home with Separate Entrance Basement in the Heart of Ajax 12 Bazin Rd, Ajax- This rare gem in the heart of Ajax is a fully renovated masterpiece with $150K+ in upgrades, offering luxurious living with modern elegance. Boasting 2000+ sq. ft. of carpet-free living space, this home features 4 spacious bedrooms on the second floor, a convenient second-floor laundry, and pot lights illuminating the striking exterior. Step inside to a breathtaking open-concept layout, highlighted by a brand-new chef's kitchen with high-end appliances and a huge island, perfect for entertaining. Enjoy the beauty of interlocking at the front and side, enhancing both curb appeal and convenience. The separate entrance basement presents an incredible rental income opportunity, featuring 2 bedrooms, a brand-new kitchen, a full washroom, and rough ins for both laundry and a stove. Located just minutes from Highway 401, Walking distance to top-rated Viola Desmond school. GO Transit station, and all major amenities, including top restaurants, fine dining, banks, fitness centers, place of worship and a golf course etc. This is the dream home you've been waiting for don't miss your chance to own this exceptional property!!!
- HoldoverDays: 120
- Architectural Style: 2-Storey
- Property Type: Residential Freehold
- Property Sub Type: Detached
- DirectionFaces: South
- GarageType: Built-In
- Directions: Rossland Rd E/Audley Rd
- Tax Year: 2024
- Parking Features: Private
- ParkingSpaces: 1
- Parking Total: 2
- WashroomsType1: 1
- WashroomsType1Level: Ground
- WashroomsType2: 1
- WashroomsType2Level: Second
- WashroomsType3: 1
- WashroomsType3Level: Second
- WashroomsType4: 1
- WashroomsType4Level: Basement
- BedroomsAboveGrade: 4
- BedroomsBelowGrade: 2
- Interior Features: Carpet Free, In-Law Suite, Central Vacuum
- Basement: Finished, Separate Entrance
- Cooling: Central Air
- HeatSource: Gas
- HeatType: Forced Air
- LaundryLevel: Upper Level
- ConstructionMaterials: Brick
- Roof: Other
- Sewer: Sewer
- Foundation Details: Other
- Parcel Number: 264111729
- LotSizeUnits: Feet
- LotDepth: 85.3
- LotWidth: 30.02
| School Name | Type | Grades | Catchment | Distance |
|---|---|---|---|---|
| {{ item.school_type }} | {{ item.school_grades }} | {{ item.is_catchment? 'In Catchment': '' }} | {{ item.distance }} |



















































