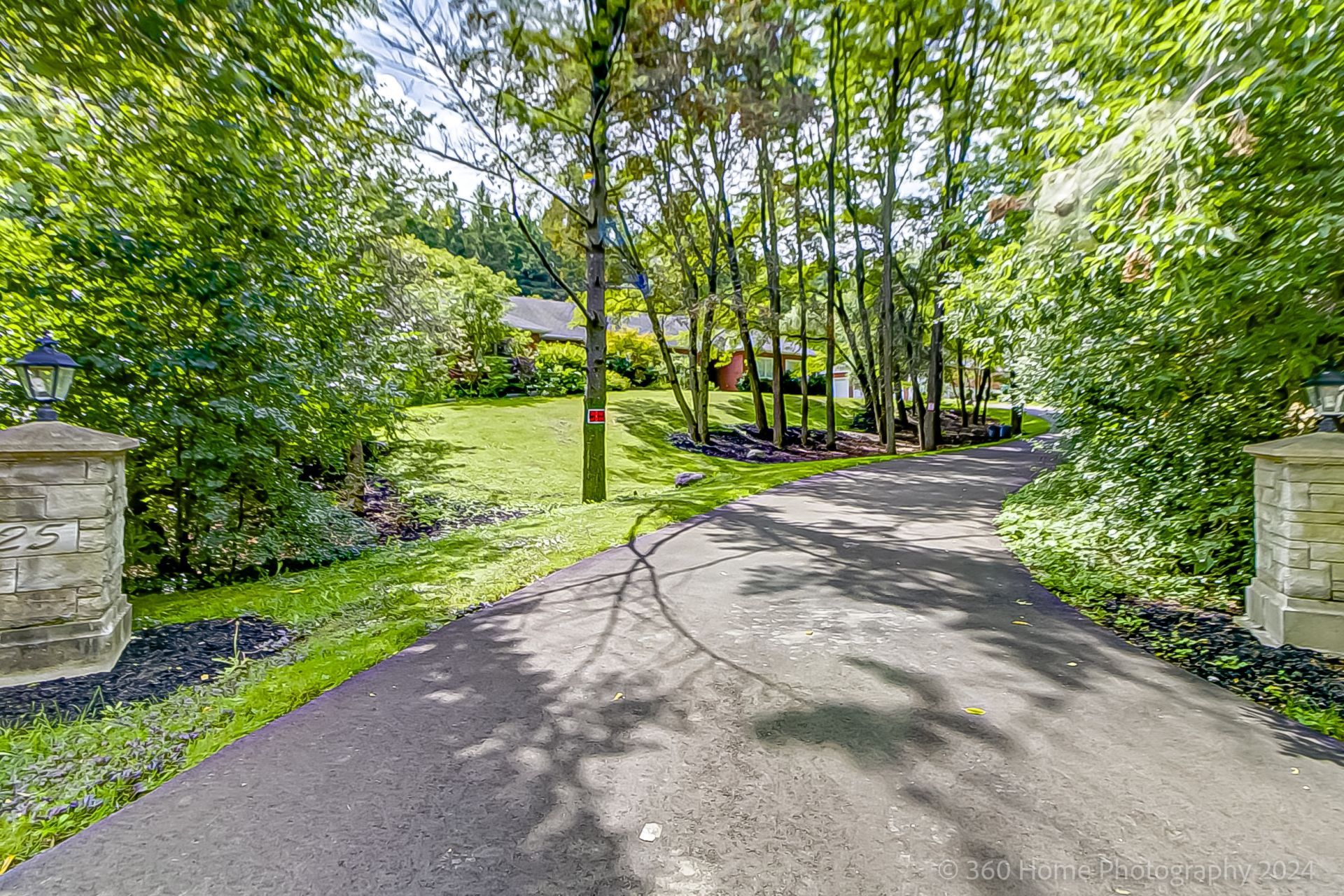$3,988,000
25 Westview Drive, Aurora, ON L4G 7C9
Rural Aurora, Aurora,














































 Properties with this icon are courtesy of
TRREB.
Properties with this icon are courtesy of
TRREB.![]()
Rare opportunity to own almost 3 acres in the Westview Golf Course enclave next to Magna Golf course and Lebovic pro courses. Drive your golf cart to any of the 3 courses plus 2 more nearby. Custom built and renovated, approx 5600sqft of living space. open concept bungalow on a private oasis of rolling hills with fruit trees and nature. 1200 sq ft insulated garage plus 600 sq ft loft and another 3 car garage attached to the house. 240 ft on Leslie and 450ft on Westview drive in Aurora. Possibilities are endless but this custom home is sure to enchant you and calm your every desire. Built with the best materials and there is nothing like it anywhere. Privacy awaits your family in this 6 bedroom, 3.5 bath, 7 car garage plus more. Features : see above
- HoldoverDays: 30
- Architectural Style: Bungalow
- Property Type: Residential Freehold
- Property Sub Type: Rural Residential
- DirectionFaces: South
- GarageType: Attached
- Directions: N/A
- Tax Year: 2024
- Parking Features: Private
- ParkingSpaces: 5
- Parking Total: 12
- WashroomsType1: 1
- WashroomsType1Level: Main
- WashroomsType2: 1
- WashroomsType2Level: Main
- WashroomsType3: 1
- WashroomsType3Level: Main
- WashroomsType4: 1
- WashroomsType4Level: Basement
- BedroomsAboveGrade: 3
- BedroomsBelowGrade: 2
- Interior Features: Central Vacuum, In-Law Capability, Primary Bedroom - Main Floor, Storage
- Basement: Finished, Walk-Out
- Cooling: Central Air
- HeatSource: Propane
- HeatType: Forced Air
- LaundryLevel: Main Level
- ConstructionMaterials: Brick
- Roof: Asphalt Shingle
- Sewer: Septic
- Water Source: Drilled Well
- Foundation Details: Poured Concrete
- Parcel Number: 036760032
- LotSizeUnits: Feet
- LotDepth: 287.33
- LotWidth: 454.3
- PropertyFeatures: Cul de Sac/Dead End, Golf, Hospital, Place Of Worship, Public Transit, School Bus Route
| School Name | Type | Grades | Catchment | Distance |
|---|---|---|---|---|
| {{ item.school_type }} | {{ item.school_grades }} | {{ item.is_catchment? 'In Catchment': '' }} | {{ item.distance }} |















































