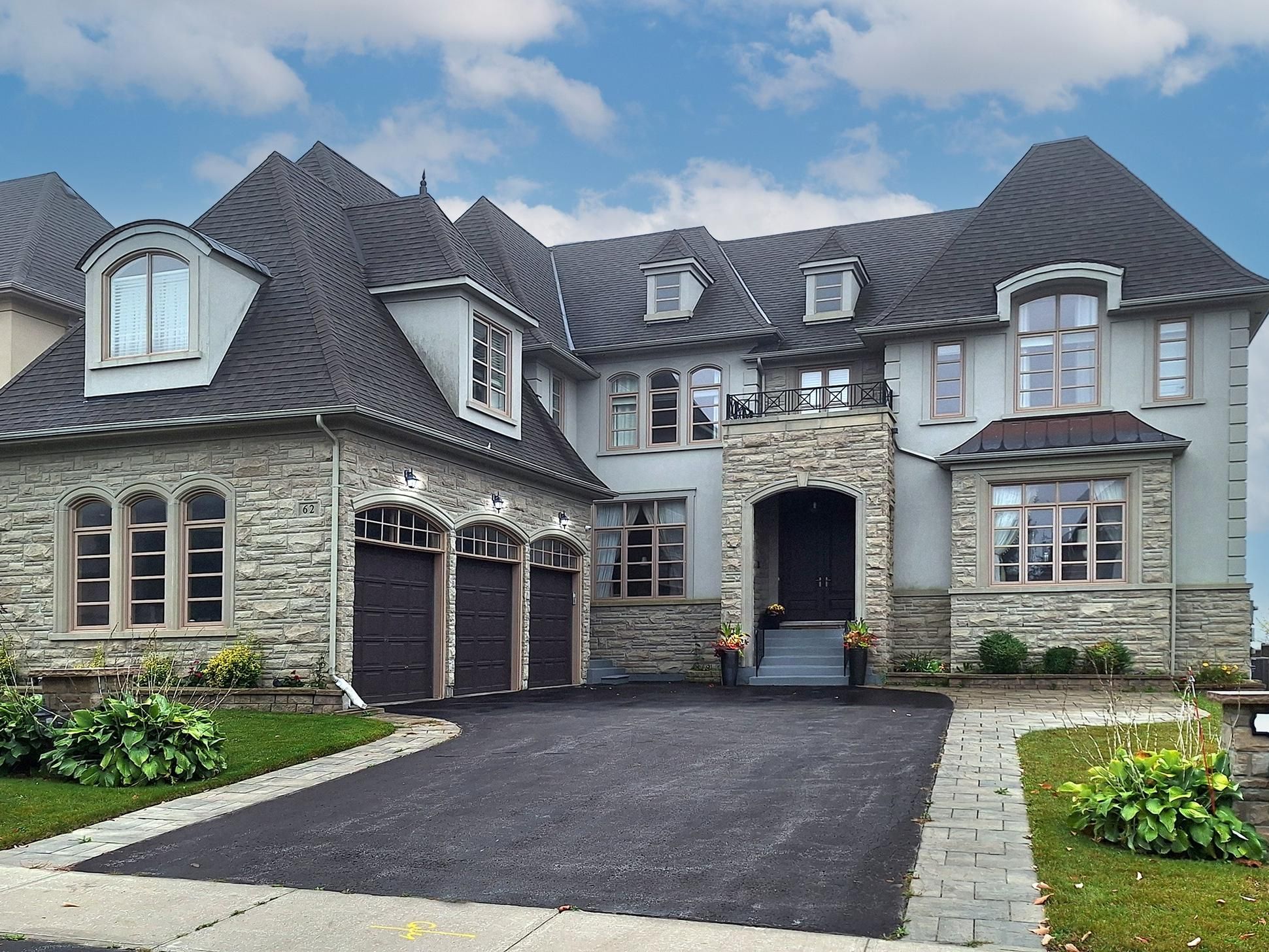$3,680,000
62 Carisbrooke Circle, Aurora, ON L4G 0K4
Bayview Southeast, Aurora,








































 Properties with this icon are courtesy of
TRREB.
Properties with this icon are courtesy of
TRREB.![]()
Welcome to the epitome of luxury at Belfontain Homes on Bayview, masterpiece crafted by Fernbrook Homes. Nestled on ravine lot, this 5-bedroom estate offers en-suite bathrooms in every room & spans an impressive 6,363 sqft of above-grade living space. This home Features a grand family room w/ 17-ft coffered ceiling & main kitchen outfitted w/ premium Wolf Gas appliance, complemented by 2nd chef's kitchen. Floating circular staircase crowned by skylight creates a truly breathtaking entrance. Plus Fully finished nearly 3,000 sqft WALKOUT basement for refined living, complete w/ additional en-suite bedroom, nanny suite, movie theatre, 3rd kitchen, spacious open-concept entertainment area & security room. Top Private school nearby: St. Andrew's College, St. Anne's, Country Day & Holy Trinity. Mins to 404, Yonge St & Surrounded by Golf Courses.
- HoldoverDays: 90
- Architectural Style: 2-Storey
- Property Type: Residential Freehold
- Property Sub Type: Detached
- DirectionFaces: West
- GarageType: Built-In
- Directions: Bayview & Vandorf Sideroad
- Tax Year: 2024
- Parking Features: Private Double
- ParkingSpaces: 9
- Parking Total: 12
- WashroomsType1: 1
- WashroomsType1Level: Second
- WashroomsType2: 4
- WashroomsType2Level: Second
- WashroomsType3: 1
- WashroomsType3Level: Basement
- WashroomsType4: 1
- WashroomsType4Level: Basement
- BedroomsAboveGrade: 5
- BedroomsBelowGrade: 2
- Interior Features: Other
- Basement: Finished with Walk-Out
- Cooling: Central Air
- HeatSource: Gas
- HeatType: Forced Air
- ConstructionMaterials: Brick, Stone
- Roof: Shingles
- Sewer: Sewer
- Foundation Details: Concrete
- LotSizeUnits: Feet
- LotDepth: 158.27
- LotWidth: 75.1
- PropertyFeatures: Clear View, Fenced Yard, Golf, Greenbelt/Conservation, Park
| School Name | Type | Grades | Catchment | Distance |
|---|---|---|---|---|
| {{ item.school_type }} | {{ item.school_grades }} | {{ item.is_catchment? 'In Catchment': '' }} | {{ item.distance }} |









































