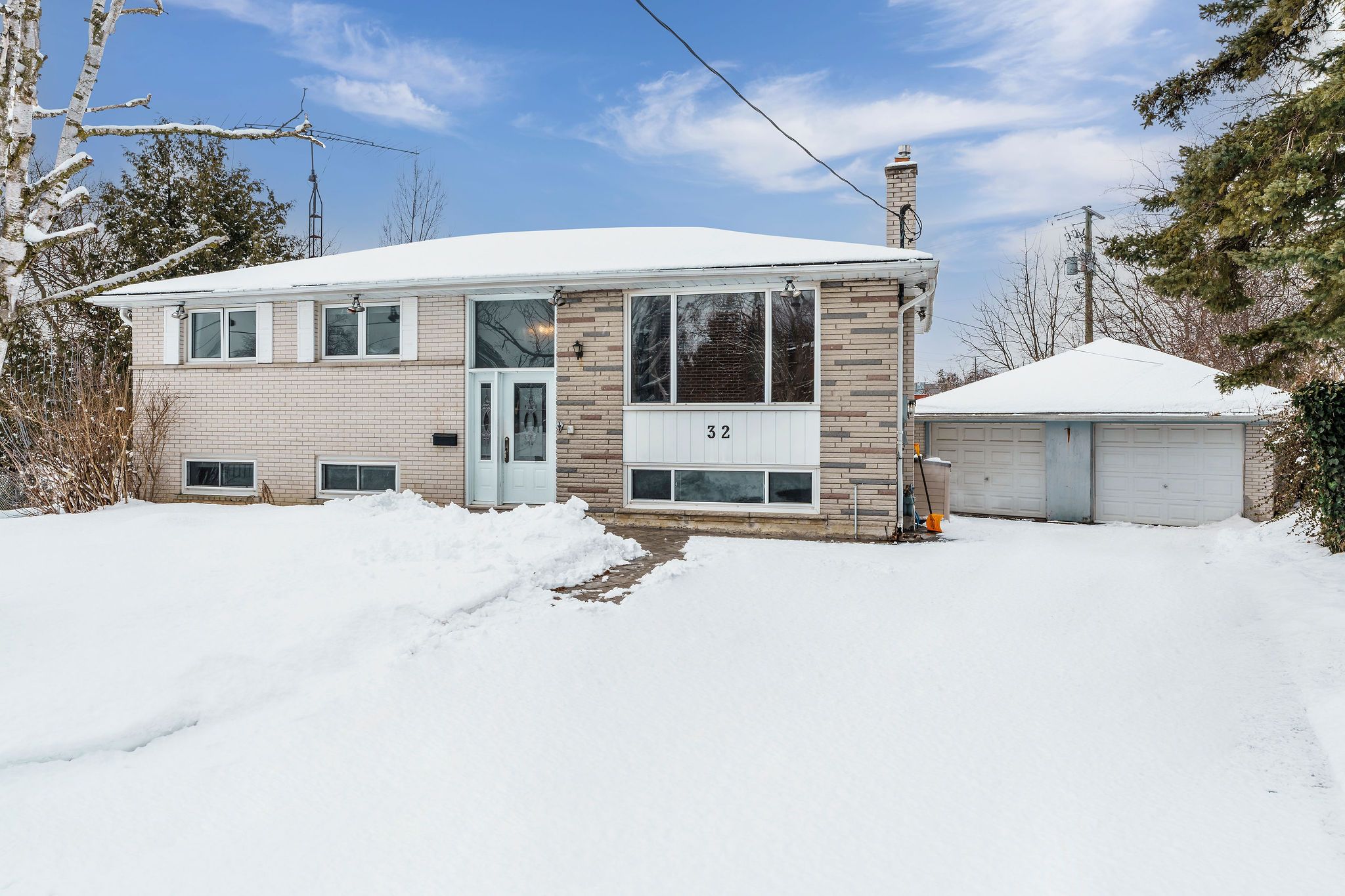$1,588,000
32 King Richard Court, Markham, ON L3P 1M1
Bullock, Markham,




































 Properties with this icon are courtesy of
TRREB.
Properties with this icon are courtesy of
TRREB.![]()
Exceptional detached raised bungalow presents endless possibilities for investors, renovators, and end-users. Nestled in the heart of Markham on a stunning pie-shaped lot, measuring 201 ft at the rear, 232 ft on one side, and 141 ft on the other. Meticulously maintained home offers 2,400 sq ft of living space plus a 750 sq ft detached garage, 3+2 bedrooms, finished walkout basement, and double-car garage with extra-long driveway. The main floor boasts a functional layout with hardwood floors throughout, the spacious living and dining rooms feature large windows that flood the space with natural light. The eat-in kitchen overlooks the backyard and open concept breakfast area. The main floor includes 3 bedrooms, including a generously sized primary suite with 4-piece ensuite, walk-in closet, sitting area, and walkout to private balcony. The finished basement adds even more living space, featuring two additional bedrooms, an office, and spacious family room with a walkout to an expansive private treed backyard and swimming pool. Located in an outstanding family-friendly area, this home is close to Markville High School, supermarkets, Markville Mall, the GO Train station, and Main St. Markham. Dont miss this incredible opportunity!
- HoldoverDays: 90
- Architectural Style: Bungalow-Raised
- Property Type: Residential Freehold
- Property Sub Type: Detached
- DirectionFaces: East
- GarageType: Detached
- Directions: Direct
- Tax Year: 2024
- Parking Features: Private
- ParkingSpaces: 6
- Parking Total: 8
- WashroomsType1: 2
- WashroomsType1Level: Main
- WashroomsType2: 1
- WashroomsType2Level: Lower
- BedroomsAboveGrade: 3
- BedroomsBelowGrade: 2
- Interior Features: Other
- Basement: Finished, Walk-Out
- Cooling: Central Air
- HeatSource: Gas
- HeatType: Forced Air
- ConstructionMaterials: Brick
- Roof: Unknown
- Pool Features: Inground
- Sewer: Sewer
- Foundation Details: Unknown
- Parcel Number: 029140198
- LotSizeUnits: Feet
- LotDepth: 229.62
- LotWidth: 35.5
| School Name | Type | Grades | Catchment | Distance |
|---|---|---|---|---|
| {{ item.school_type }} | {{ item.school_grades }} | {{ item.is_catchment? 'In Catchment': '' }} | {{ item.distance }} |





































