$2,388,888
$260,11224 Edmund Seager Drive, Vaughan, ON L4J 4R9
Uplands, Vaughan,
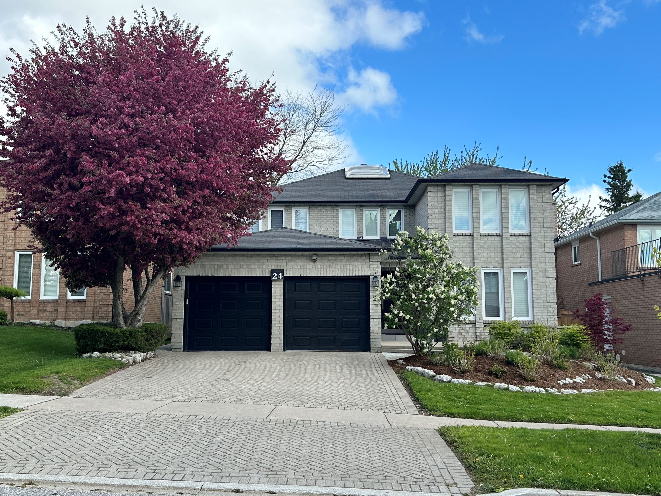
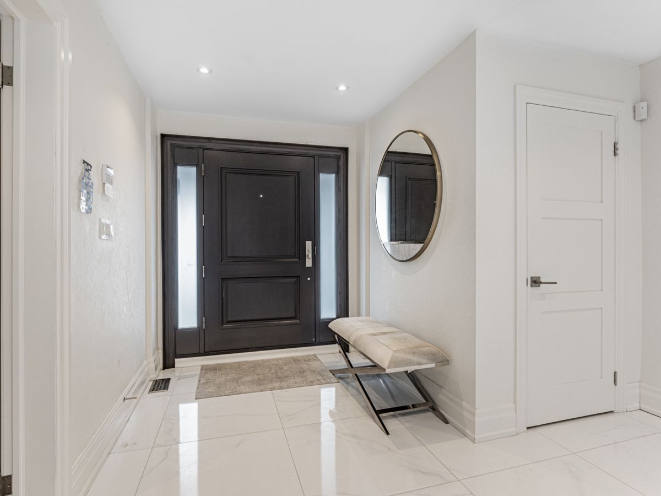


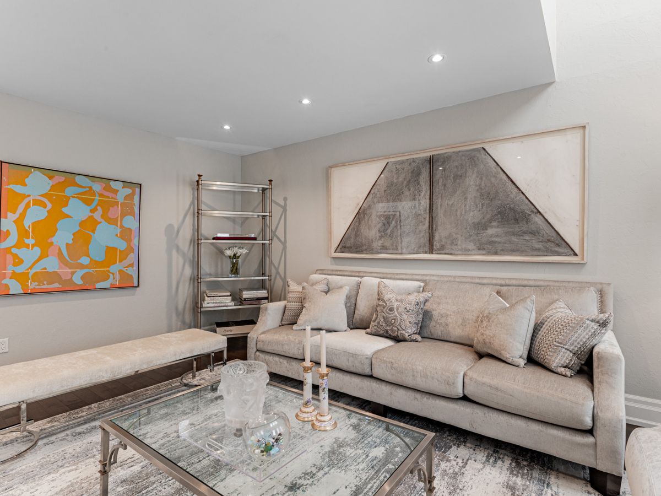


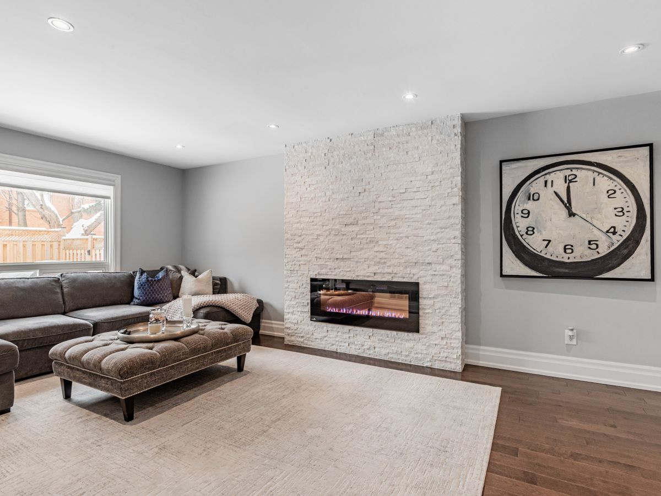





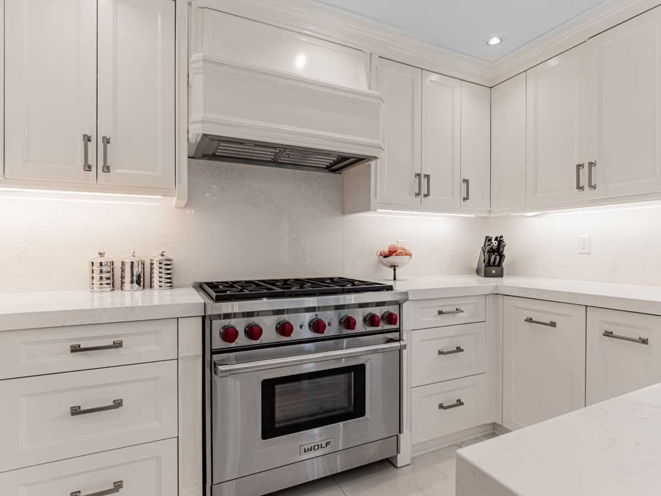


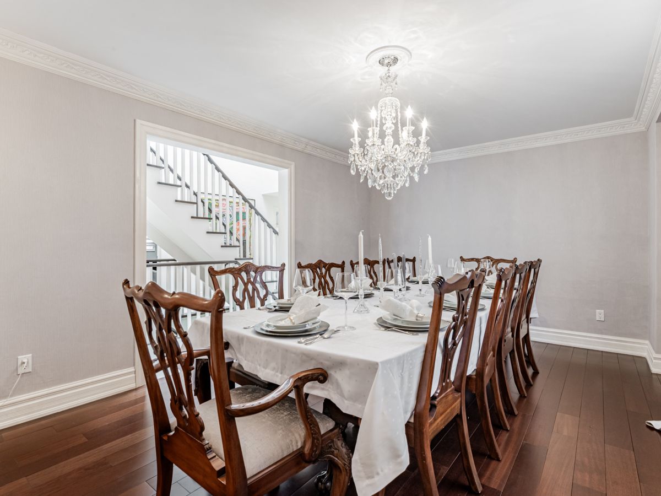

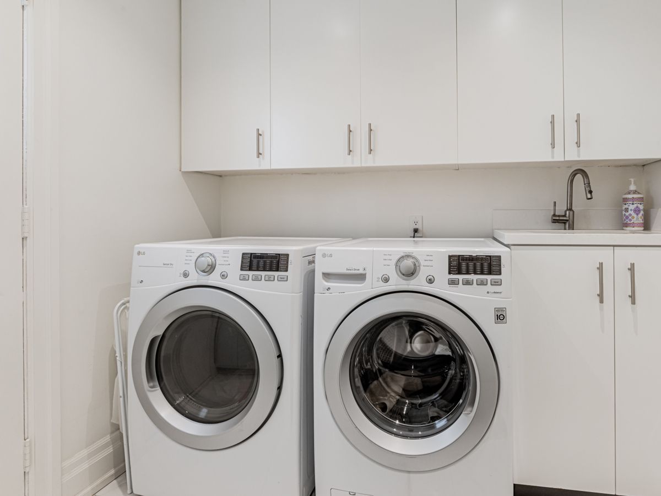
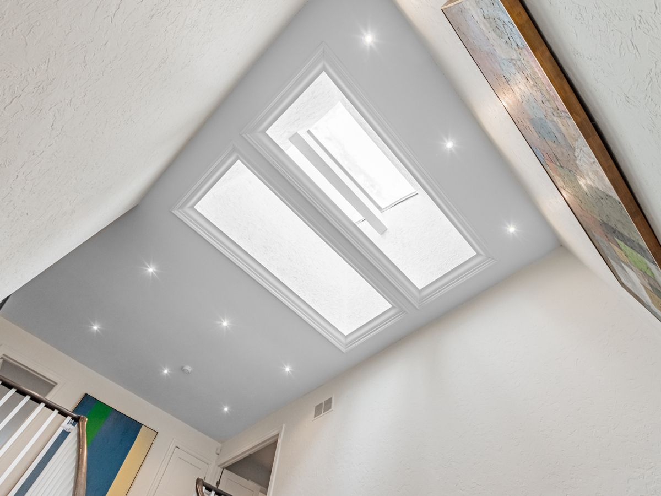

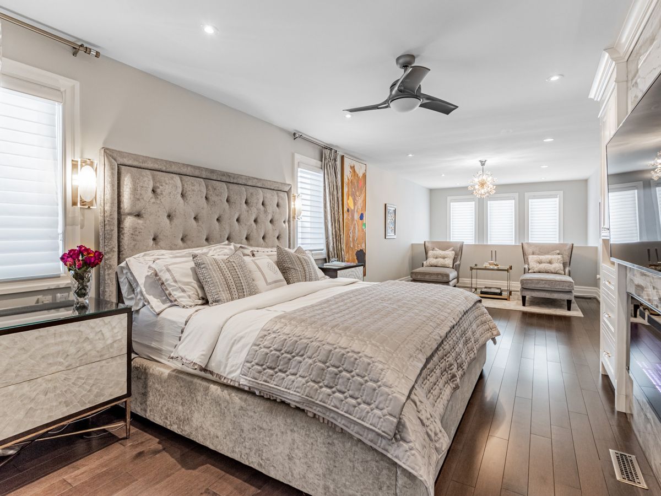






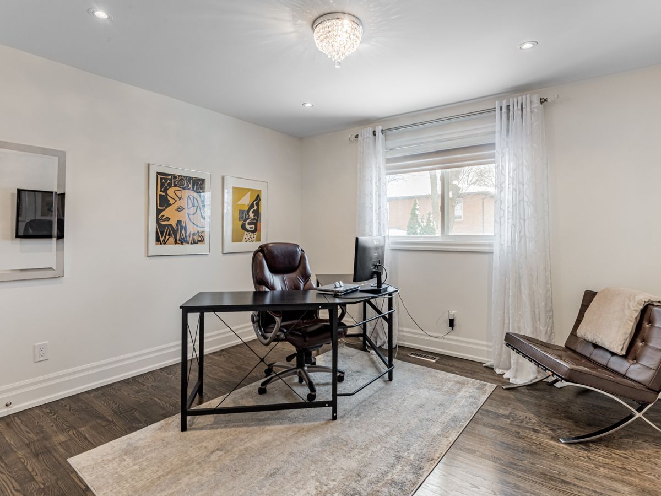



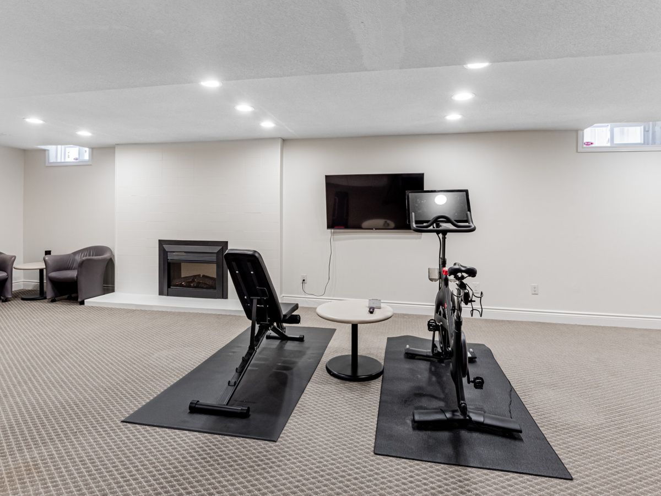




 Properties with this icon are courtesy of
TRREB.
Properties with this icon are courtesy of
TRREB.![]()
Welcome To 24 Edmund Seager -A Truly Exceptional Fully Renovated Home Where Modern Luxury Meets Timeless Elegance. Located In One Of Thornhill's Most Sought After Neighbourhoods, This 4+1 Bed, 4 Bath Home Is Situated On A Quiet Street, And Is Filled W/ Abundant Natural Light. It Features A Dramatic 2 Story Foyer W/ 2 Oversized Skylights. The Beautiful Custom Chef's Kitchen Boasts A Center Island, Quartz Counters & Backsplash & High End S/S Appliances, Built In Wine Fridge, Pot Lights, Pendant Lighting, A Large Eating Area & W/Out To A Lovely Garden W/ An Inground Pool. There Is A Spacious Family Room W/ Hardwood Floors, Custom Built-in Wall Unit & Electric Fireplace. The Large Living Room & Dining Rooms Have Hardwood Flooring, Beautiful Custom Drapery & Are Ideal For Entertaining. The Spacious Main Floor Office Has A Built in Desk and Wall Unit, And Hardwood Flooring. There Is Main Floor Laundry/Mudroom W/ A Direct Entrance To the Garage. The Primary Suite Feels Like A Tranquil Retreat W/ A Large Sitting Area, 2 Spacious Walk In Closets, Hardwood Floors, And A Beautiful Custom Built in Wall Unit W/ Electric Fireplace. There Is A Spa Inspired 5 Pc Ensuite W/Separate Tub & Seamless Glass Oversized Shower. Marble Floors W/ Marble Inlaid Design, Double Vanity W/ Stone Counter Tops, & Separate Water Closet. 3 Spacious Additional Bedrooms Upstairs All W/ Double Closets W/ Custom Built-ins, Hardwood Flooring & Pot Lights. Huge Lower Level Rec Room W/ Lots of Storage, & 5th Bedroom W/ Double Closet & Built-in Shelves, & Beautifully Renovated 3 Pc Bath. The Professionally Landscaped Back Yard Has An Inground Pool Perfect For Summer Gatherings Or Quiet Relaxation. Don't Miss This Opportunity To Own a Truly Exceptional Home W/ Over 5000 Ft Of Total Living Space in The Heart Of Thornhill. Close to Good schools, Shops and Transit.
- HoldoverDays: 30
- Architectural Style: 2-Storey
- Property Type: Residential Freehold
- Property Sub Type: Detached
- DirectionFaces: North
- GarageType: Attached
- Directions: Atkinson and Centre
- Tax Year: 2025
- Parking Features: Private
- ParkingSpaces: 2
- Parking Total: 4
- WashroomsType1: 1
- WashroomsType1Level: Main
- WashroomsType2: 1
- WashroomsType2Level: Lower
- WashroomsType3: 1
- WashroomsType3Level: Second
- WashroomsType4: 1
- WashroomsType4Level: Second
- BedroomsAboveGrade: 4
- BedroomsBelowGrade: 1
- Fireplaces Total: 3
- Interior Features: Bar Fridge, Built-In Oven, Central Vacuum, In-Law Suite
- Basement: Finished
- Cooling: Central Air
- HeatSource: Gas
- HeatType: Forced Air
- ConstructionMaterials: Brick
- Roof: Not Applicable
- Pool Features: Inground, Outdoor
- Sewer: Sewer
- Foundation Details: Not Applicable
- Parcel Number: 032590548
- LotSizeUnits: Feet
- LotDepth: 108.38
- LotWidth: 49.26
| School Name | Type | Grades | Catchment | Distance |
|---|---|---|---|---|
| {{ item.school_type }} | {{ item.school_grades }} | {{ item.is_catchment? 'In Catchment': '' }} | {{ item.distance }} |






































