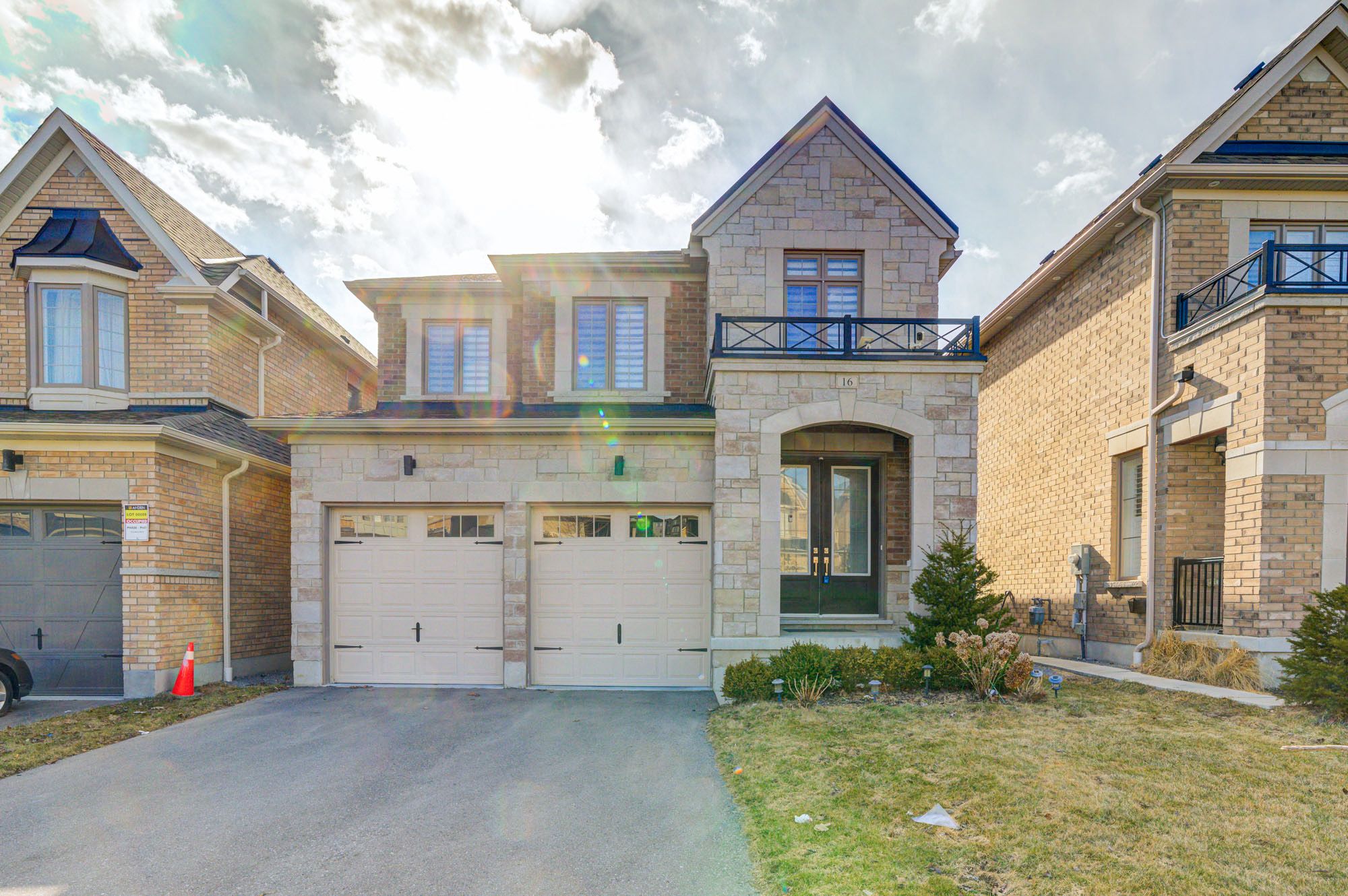$1,290,000
$78,00016 Lockton Street, Whitby, ON L1P 0C2
Rural Whitby, Whitby,
















































 Properties with this icon are courtesy of
TRREB.
Properties with this icon are courtesy of
TRREB.![]()
Don't miss this incredible opportunity to own a stunning 4-bedroom, 4-bathroom detached home with a double garage in Whitby's highly sought-after community. This beautiful home was built in 2019 and features a walkout basement and an elegant stone-and-brick exterior. A grand double-door entrance and a long driveway with no sidewalk provide parking for up to four vehicles. The main floor boasts a spacious, functional layout with hardwood and ceramic tile flooring, 9-foot smooth ceilings, and plenty of pot lights. The modern gourmet kitchen is a chef's dream, featuring granite countertops, a center island with a breakfast bar, and stainless steel appliances. Upstairs, you'll find four generously sized bedrooms. The bright primary suite includes a walk-in closet and a luxurious 4-piece ensuite with a freestanding bathtub. One additional bedroom has a private 4-piece ensuite, while the other two bedrooms share a semi-ensuite. A second-floor laundry room adds convenience to everyday living. Perfectly situated near shopping centers, community amenities, recreational facilities, and Highway 412, this home is ideal for first-time buyers or investors. Don't miss out!
- HoldoverDays: 90
- Architectural Style: 2-Storey
- Property Type: Residential Freehold
- Property Sub Type: Detached
- DirectionFaces: West
- GarageType: Attached
- Tax Year: 2024
- Parking Features: Private Double
- ParkingSpaces: 4
- Parking Total: 6
- WashroomsType1: 1
- WashroomsType1Level: Main
- WashroomsType2: 3
- WashroomsType2Level: Second
- BedroomsAboveGrade: 4
- Interior Features: Auto Garage Door Remote, Carpet Free
- Basement: Walk-Out
- Cooling: Central Air
- HeatSource: Gas
- HeatType: Forced Air
- LaundryLevel: Upper Level
- ConstructionMaterials: Brick, Stone
- Roof: Asphalt Shingle
- Sewer: Sewer
- Foundation Details: Concrete
- Parcel Number: 265701414
- LotSizeUnits: Feet
- LotDepth: 104.99
- LotWidth: 36.09
| School Name | Type | Grades | Catchment | Distance |
|---|---|---|---|---|
| {{ item.school_type }} | {{ item.school_grades }} | {{ item.is_catchment? 'In Catchment': '' }} | {{ item.distance }} |

















































