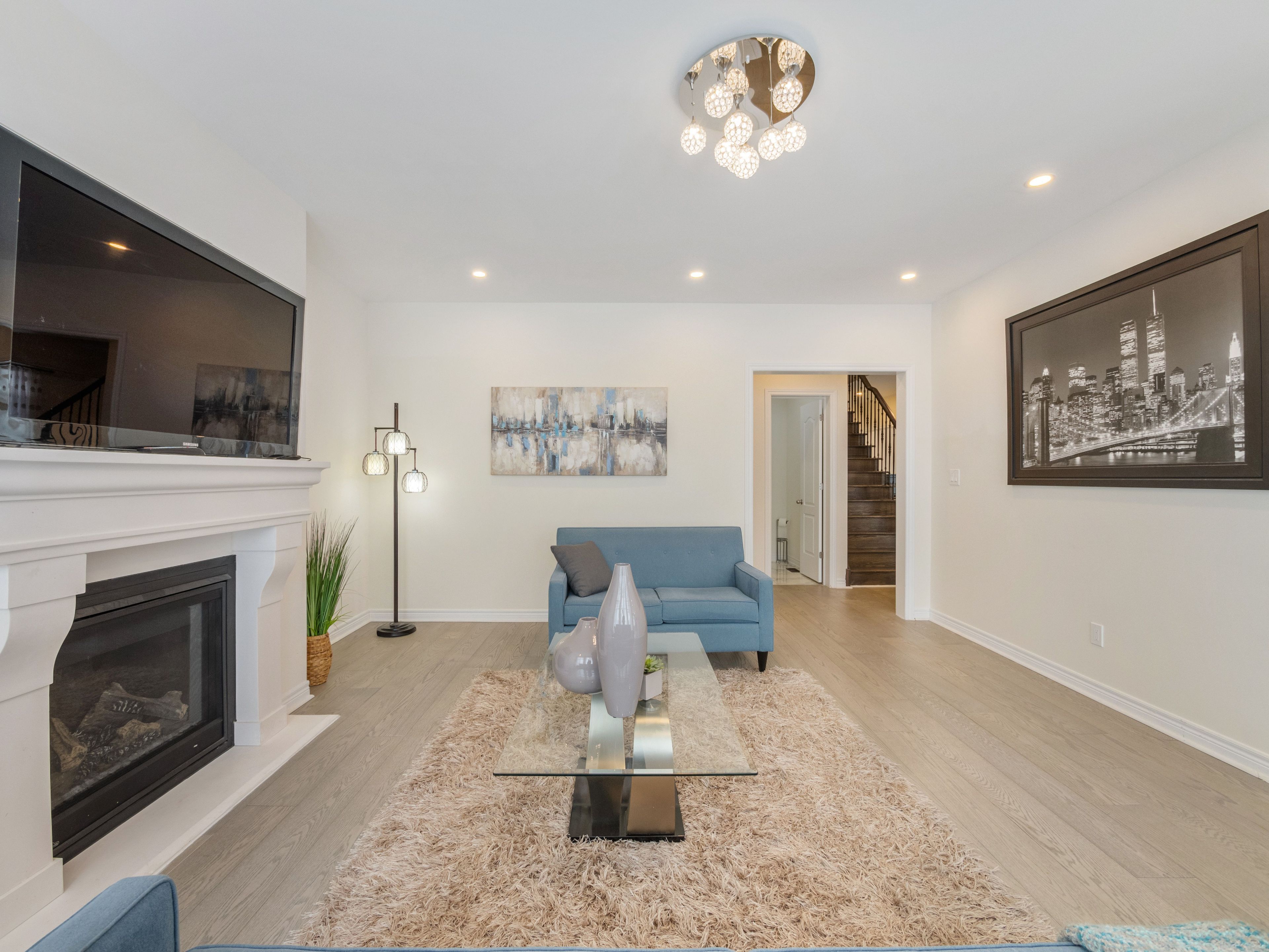$1,899,900
4 Goldeneye Drive, East Gwillimbury, ON L9N 0S6
Holland Landing, East Gwillimbury,



































 Properties with this icon are courtesy of
TRREB.
Properties with this icon are courtesy of
TRREB.![]()
The Perfect 5 Bedroom Detached Home In A Family-Friendly Neighbourhood. *Huge 3 Car Tandem Garage W/ So Much Garage Space* Over 4200 Sq Ft Above Grade* Extended Interlocked Driveway* Interlocked Side & Backyard *Low Maintenance Yard* No Sidewalk* Beautiful Modern Brick & Stone Exterior. Perfect Layout, Living/Dining W/ Coffered Ceilings* 9 FT Ceilings* Potlights* Second Floor Laundry* Hardwood Floors On Main and Second. Primary Bedroom W/ 5Pc Spa Like Ensuite* Oversized Walk In Closet* All 5 Spacious Bedrooms W/ Ensuite* Chefs Kitchen Featuring Quartz Counters* Hi End Appliances + *Butlers Pantry* Walking Distance To Public Library, 3 Mins From Catholic, Elementary, Public, and French immersion Schools, + East Gwillimbury Tennis Club* Close To Ponds, Walking Trails & Biking Trails! Close To Shopping, Dining, Transit & Much More!
- Architectural Style: 2-Storey
- Property Type: Residential Freehold
- Property Sub Type: Detached
- DirectionFaces: East
- GarageType: Attached
- Directions: Yonge St & Doane Rd
- Tax Year: 2024
- Parking Features: Available
- ParkingSpaces: 4
- Parking Total: 7
- WashroomsType1: 1
- WashroomsType1Level: Main
- WashroomsType2: 1
- WashroomsType2Level: Second
- WashroomsType3: 2
- WashroomsType3Level: Second
- BedroomsAboveGrade: 5
- Interior Features: Other
- Basement: Unfinished
- Cooling: Central Air
- HeatSource: Gas
- HeatType: Forced Air
- ConstructionMaterials: Brick, Stone
- Roof: Shingles
- Sewer: Sewer
- Foundation Details: Concrete
- Parcel Number: 034210761
- LotSizeUnits: Feet
- LotDepth: 121.32
- LotWidth: 43.82
| School Name | Type | Grades | Catchment | Distance |
|---|---|---|---|---|
| {{ item.school_type }} | {{ item.school_grades }} | {{ item.is_catchment? 'In Catchment': '' }} | {{ item.distance }} |




































