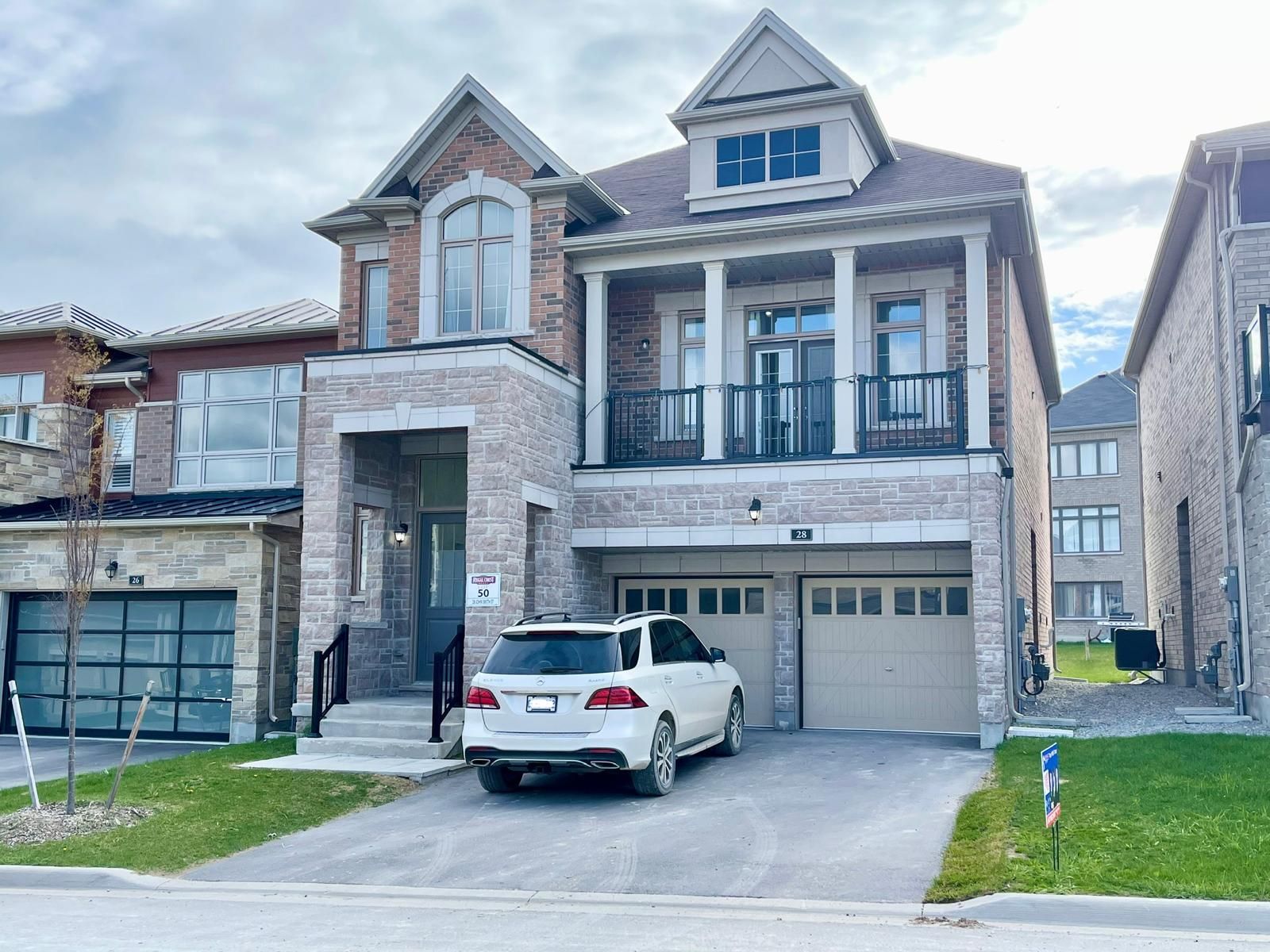$1,789,000
28 John Smith Street, East Gwillimbury, ON L9N 0S7
Holland Landing, East Gwillimbury,

































 Properties with this icon are courtesy of
TRREB.
Properties with this icon are courtesy of
TRREB.![]()
Lucky Number 28! Features 4+2 Bedrooms + 12 Feet High Ceiling ,Sun Filled 3170 Sq Ft plus Basement total 4600 sq of living space! Executive Home Family Room In Upper Floor.Over 250k Upgraded In Home. Hardwood Flooring Throughout, Bright And Spacious, Very Attractive Layout, 2nd Floor Laundry Room. Pot Lights And Modern Light Fixtures, Extra Sized Master Bedroom, No Side Walk, Walk Out Glass Railing Balcony, Great For Whole Family Relax Together. Professionally Finished Basement With Separate Entrance, Offering 2 Bedrooms With Windows and 3-Pc Bathroom. Ideal For Generating Extra Income As a Rental Unit Or Used As Additional Living Space for Family Members. The Separate Entrance Adds Convenience and Privacy, Enhancing its Functionality for Various Purposes. Current Tenants Move Out May 15, 2025
- HoldoverDays: 90
- Architectural Style: 2-Storey
- Property Type: Residential Freehold
- Property Sub Type: Detached
- DirectionFaces: West
- GarageType: Built-In
- Tax Year: 2024
- Parking Features: Private
- ParkingSpaces: 4
- Parking Total: 6
- WashroomsType1: 1
- WashroomsType1Level: Second
- WashroomsType2: 2
- WashroomsType2Level: Second
- WashroomsType3: 1
- WashroomsType3Level: Ground
- WashroomsType4: 1
- WashroomsType4Level: Basement
- BedroomsAboveGrade: 4
- BedroomsBelowGrade: 2
- Fireplaces Total: 3
- Interior Features: Carpet Free
- Basement: Separate Entrance, Apartment
- Cooling: Central Air
- HeatSource: Gas
- HeatType: Forced Air
- LaundryLevel: Upper Level
- ConstructionMaterials: Brick
- Roof: Asphalt Rolled
- Sewer: Sewer
- Foundation Details: Concrete
- LotSizeUnits: Feet
- LotDepth: 109.48
- LotWidth: 38.06
- PropertyFeatures: Fenced Yard, Park, Place Of Worship, Rec./Commun.Centre, School
| School Name | Type | Grades | Catchment | Distance |
|---|---|---|---|---|
| {{ item.school_type }} | {{ item.school_grades }} | {{ item.is_catchment? 'In Catchment': '' }} | {{ item.distance }} |


































