$1,698,000
$50,00048 El Dorado Street, Richmond Hill, ON L4C 0G8
Westbrook, Richmond Hill,
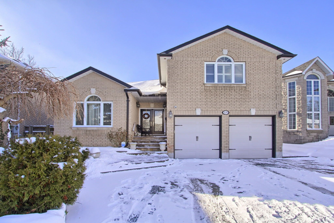
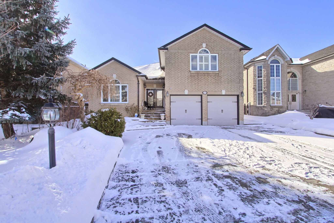
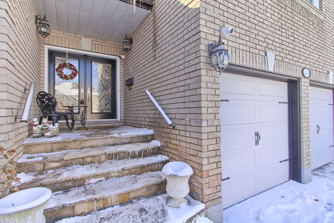
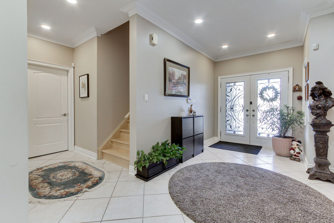
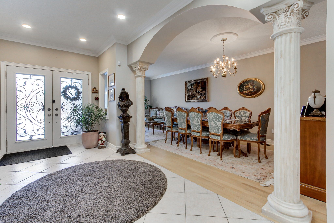
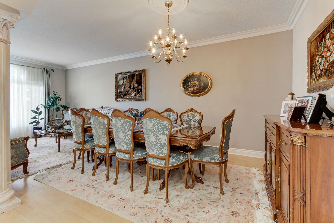
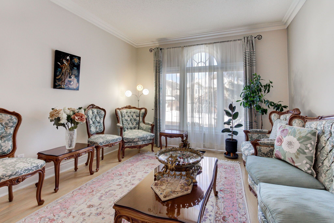
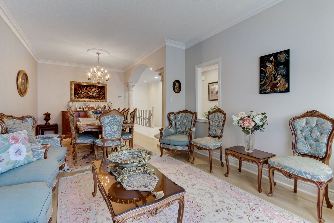
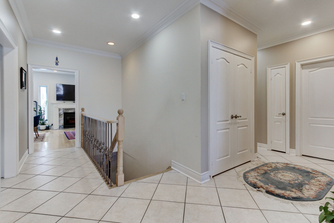
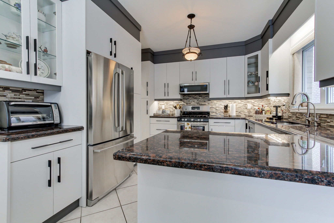
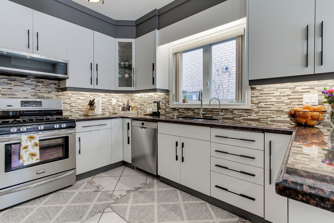
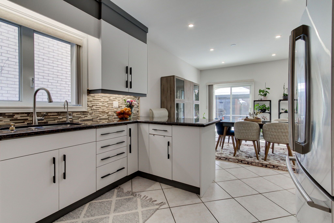
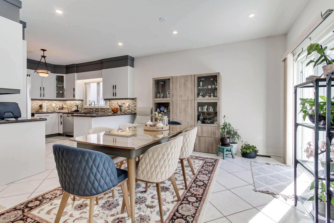
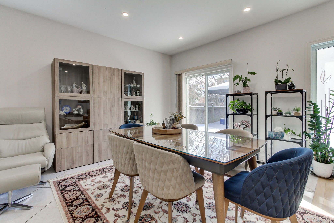
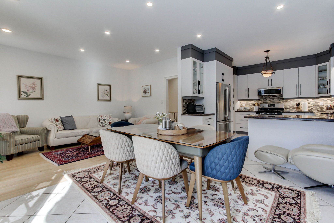
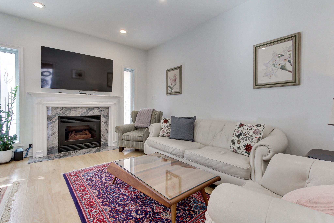
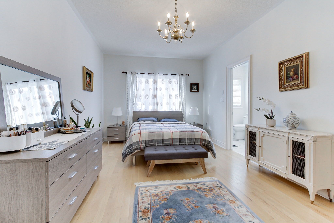
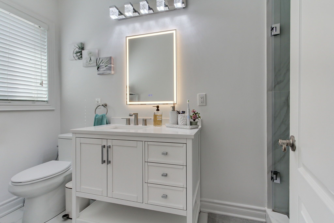
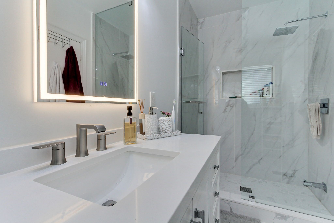
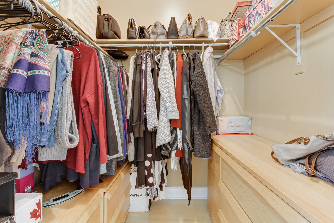

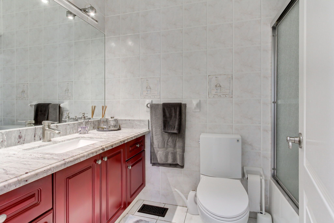
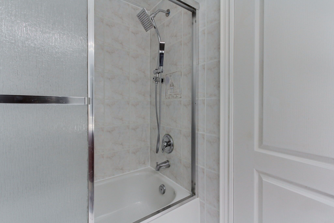
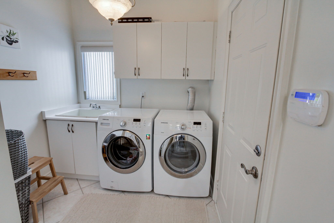
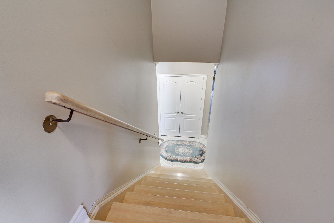
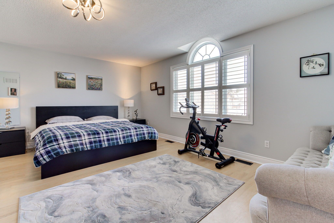
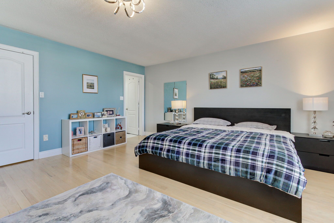
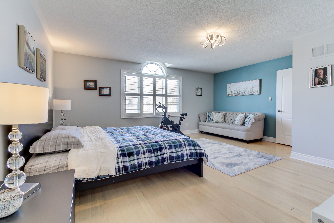
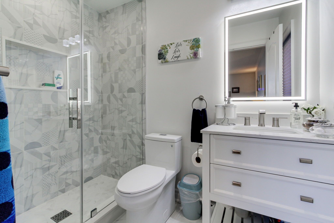
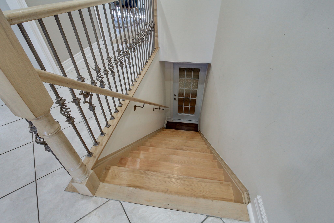

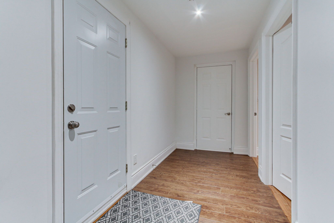
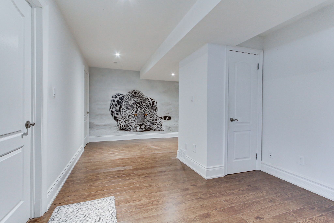
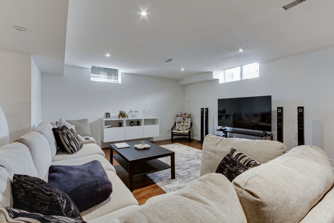
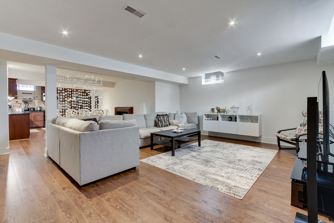
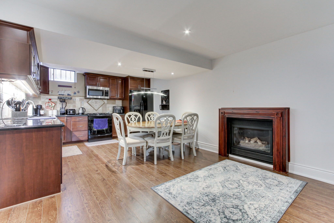
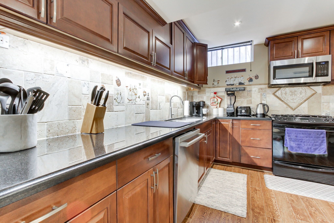
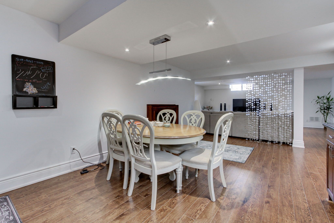
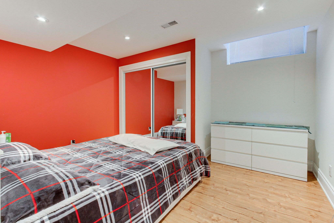
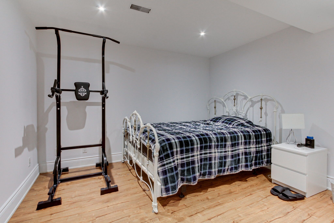
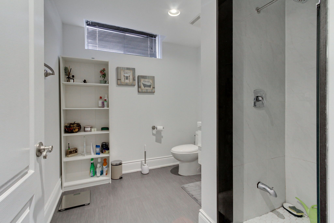
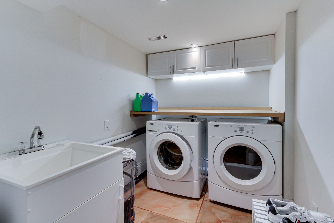
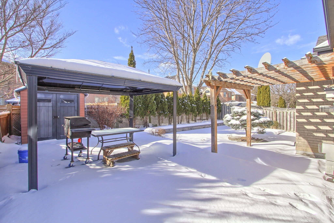
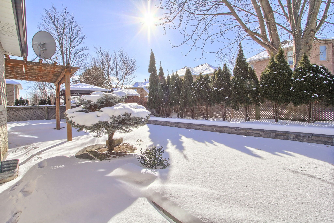
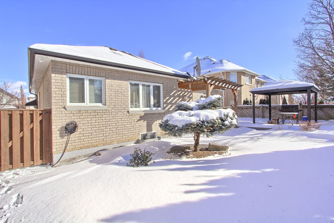
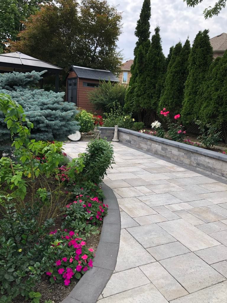
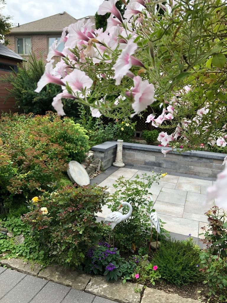
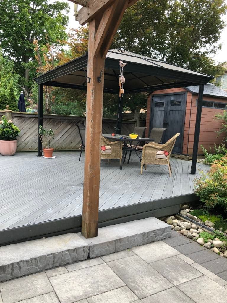
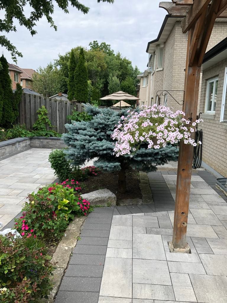
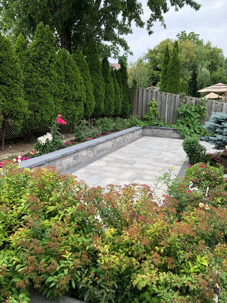
 Properties with this icon are courtesy of
TRREB.
Properties with this icon are courtesy of
TRREB.![]()
Luxurious Executive Residence Situated In The Prominent & Highly Coveted Neighbourhood Of Westbrook Surrounded By Exquisite Homes! Extensively Upgraded, Exceptional Show Home With 2305 Sqft Of Spectacular Living Space + Finished Basement With Separate Entrance, Perfect As In-Law Suite. Rarely Offered, Incredibly Unique Bungaloft Featuring An Open Concept Main Floor With Hardwood Throughout, Smooth Ceilings In Kitchen & Family Room, Pot Lights, Crown Moulding, Recently Upgraded Gourmet Kitchen & Washrooms, Upgraded Rot Iron Railings & Front Door Casing, Two Gas Fireplaces, Interlocking Throughout Front, Driveway & Backyard ($35,000 In 2022), Deck, Gazebo, Pergola, BBQ Gas Hook-Up, Plenty Of Parking, No Sidewalk, Privacy In Front & Back, Exterior Pot Lights+++ PRIMARY BEDROOM & 2ND BEDROOM ON MAIN FLOOR, 3RD BEDROOM ABOVE GARAGE IS LOFT; CAN ALSO BE TREATED AS ANOTHER PRIMARY BEDROOM WITH FULL WASHROOM & WALK-IN CLOSET. WITH TWO ADDITIONAL BEDROOMS IN BASEMENT.
- HoldoverDays: 90
- Architectural Style: Bungaloft
- Property Type: Residential Freehold
- Property Sub Type: Detached
- DirectionFaces: West
- GarageType: Attached
- Tax Year: 2024
- Parking Features: Private Double
- ParkingSpaces: 5
- Parking Total: 7
- WashroomsType1: 1
- WashroomsType1Level: Ground
- WashroomsType2: 1
- WashroomsType2Level: Ground
- WashroomsType3: 1
- WashroomsType3Level: Second
- WashroomsType4: 1
- WashroomsType4Level: Basement
- BedroomsAboveGrade: 3
- BedroomsBelowGrade: 2
- Fireplaces Total: 2
- Interior Features: Storage, Central Vacuum
- Basement: Separate Entrance, Finished
- Cooling: Central Air
- HeatSource: Gas
- HeatType: Forced Air
- ConstructionMaterials: Brick
- Exterior Features: Deck, Landscaped, Patio, Privacy
- Roof: Shingles
- Sewer: Sewer
- Foundation Details: Concrete
- Parcel Number: 032190976
- LotSizeUnits: Feet
- LotDepth: 107.22
- LotWidth: 51.72
- PropertyFeatures: Fenced Yard, Park, Public Transit, Rec./Commun.Centre, School Bus Route, School
| School Name | Type | Grades | Catchment | Distance |
|---|---|---|---|---|
| {{ item.school_type }} | {{ item.school_grades }} | {{ item.is_catchment? 'In Catchment': '' }} | {{ item.distance }} |



















































