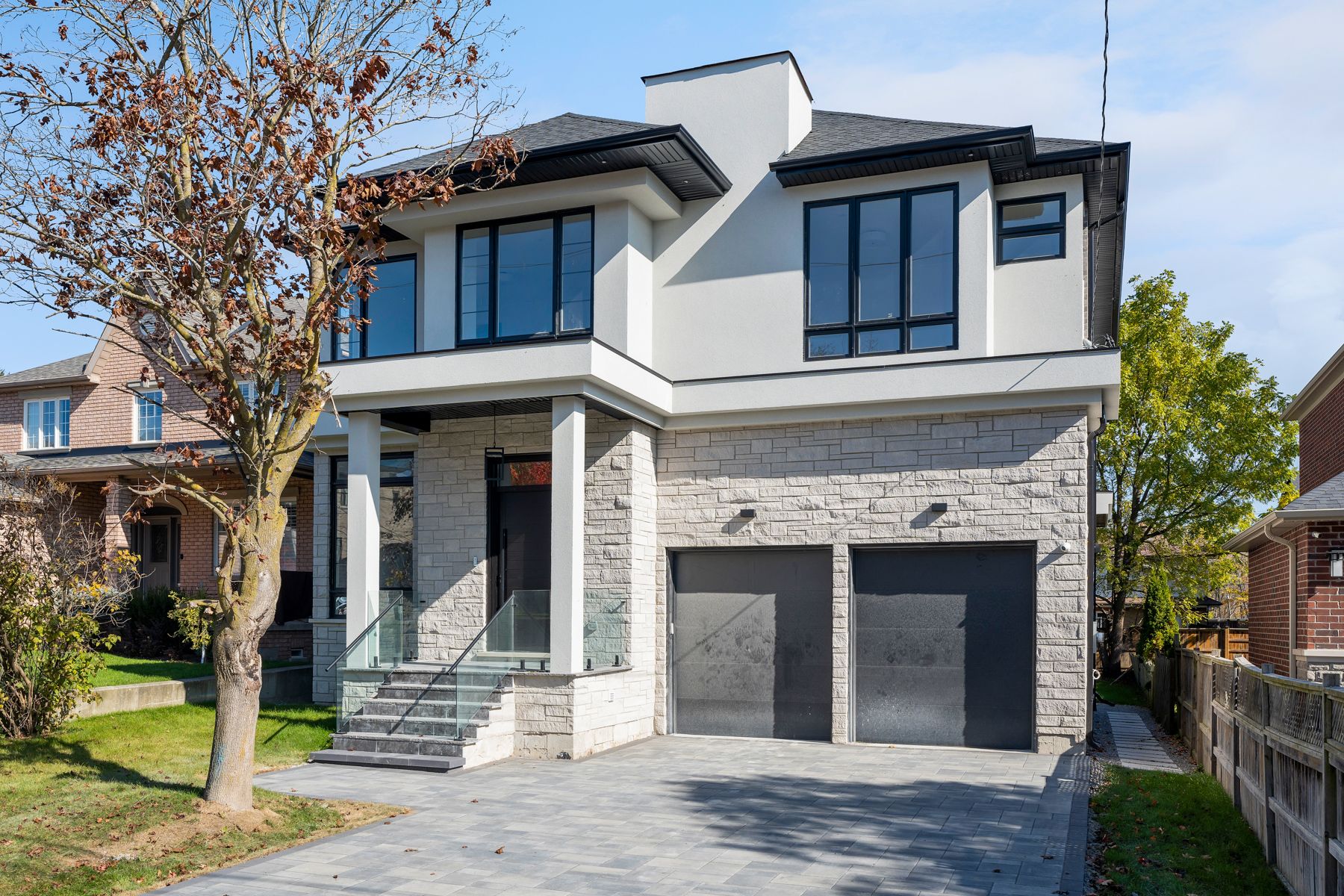$3,448,000
45 Drynoch Avenue, Richmond Hill, ON L4E 3E7
Oak Ridges Lake Wilcox, Richmond Hill,





































 Properties with this icon are courtesy of
TRREB.
Properties with this icon are courtesy of
TRREB.![]()
Welcome to your dream home! This Exquisite, Never-Live-In Custom built home is nestled on a serene court, Minutes from picturesque lake Wilcox. Impressive 50 Ft Frontage and over 6,000 Sq Ft Of Luxurious living space. Including a beautifully finished basement completed with walk-up & Soaring 9 Ft ceilings, An Entertainer's dream! Step inside to discover a bright, open concept layout. Accentuated by a skylight that floods the space with natural light. The main floor features a customs kitchen, complete with a fluted hood and Elegant finishes, Perfect for Culinary enthusiasts. The Master suite is a true retreat, featuring a lavish 5-piece ensuite, Custom walk-in closet, Recessed lighting, cozy fireplace, and W/O balcony to savor the tranquility of your surroundings. Each additional bedroom boasts its own W/I Closet and ensuite complete with 2nd floor laundry. Every detail has been meticulously crafted to elevate your lifestyle. Make this exceptional property your forever home! **EXTRAS** Upgraded Jenn air Appliances including stove, B/I dishwasher, B/I fridge, Samsung Washer/dryer. Built in Wine rack. Secondary mechanical room on second floor.
- HoldoverDays: 60
- Architectural Style: 2-Storey
- Property Type: Residential Freehold
- Property Sub Type: Detached
- DirectionFaces: West
- GarageType: Built-In
- Tax Year: 2024
- Parking Features: Private
- ParkingSpaces: 4
- Parking Total: 6
- WashroomsType1: 1
- WashroomsType1Level: Flat
- WashroomsType2: 1
- WashroomsType2Level: Second
- WashroomsType3: 1
- WashroomsType3Level: Second
- WashroomsType4: 1
- WashroomsType4Level: Second
- WashroomsType5: 1
- WashroomsType5Level: Second
- BedroomsAboveGrade: 4
- Basement: Finished
- Cooling: Central Air
- HeatSource: Gas
- HeatType: Forced Air
- ConstructionMaterials: Brick, Stone
- Roof: Unknown
- Sewer: Sewer
- Foundation Details: Unknown
- LotSizeUnits: Feet
- LotDepth: 152
- LotWidth: 50
- PropertyFeatures: Lake/Pond, Park, Public Transit, School, School Bus Route
| School Name | Type | Grades | Catchment | Distance |
|---|---|---|---|---|
| {{ item.school_type }} | {{ item.school_grades }} | {{ item.is_catchment? 'In Catchment': '' }} | {{ item.distance }} |






































