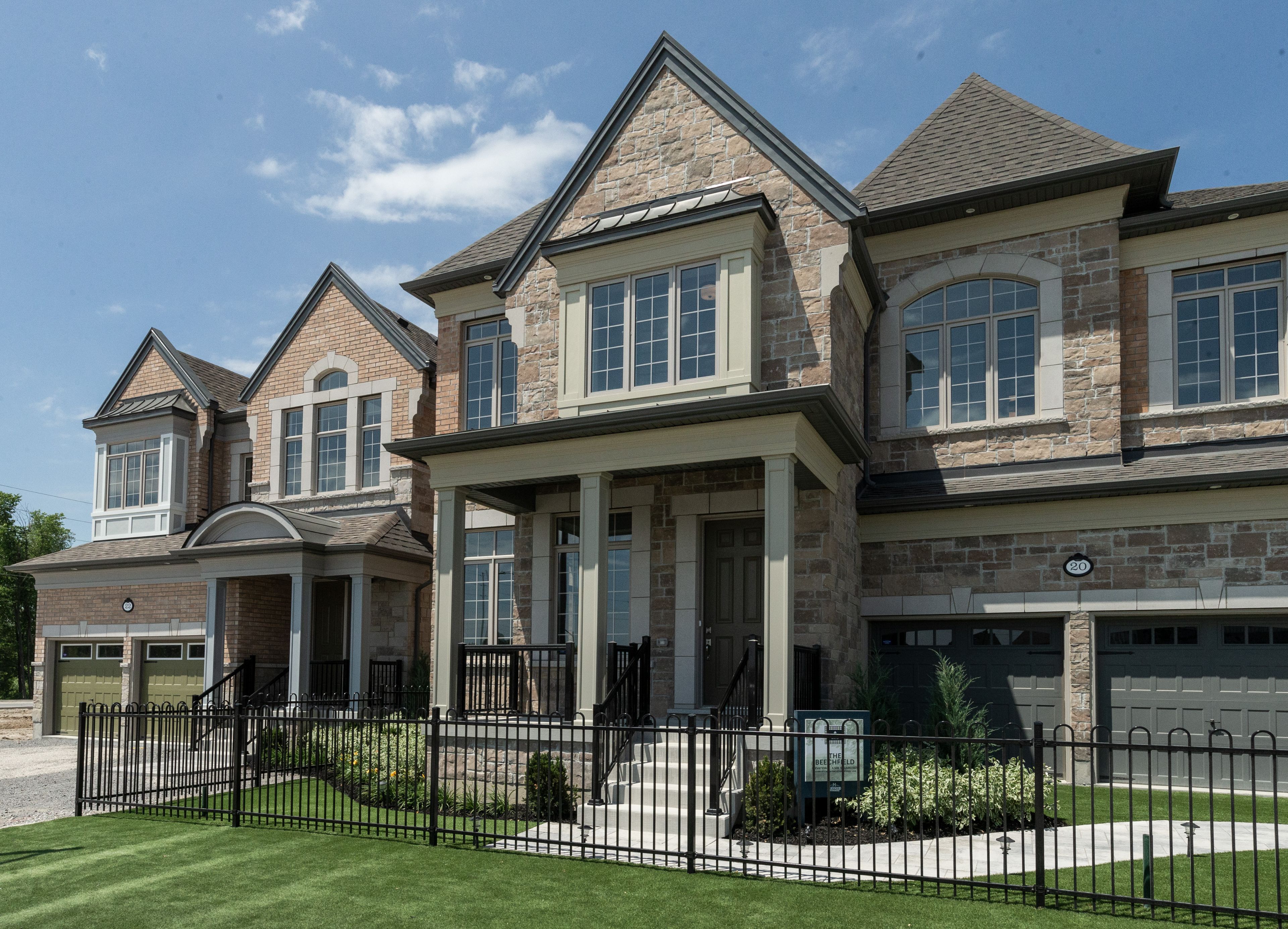$2,099,900
$100,00020 Brabin Circle, Whitby, ON L1P 0C1
Rural Whitby, Whitby,
5
|
5
|
2
|
5,000 sq.ft.
|
Year Built: New
|




















 Properties with this icon are courtesy of
TRREB.
Properties with this icon are courtesy of
TRREB.![]()
Heathwood Homes Country Lane Community The Ever Popular Beechfield Model Home With almost 4500 square feet of finished living space, this designer decorated 4 bedroom model home has it all! 10/11ft ceilings on the main, finished basement with 9ft ceilings, upgraded tiles, countertops, window coverings, wallpaper, light fixtures and so much more!! A must see!! **EXTRAS** All Light fixtures and Appliances
Property Info
MLS®:
E9507152
Listing Courtesy of
HRG REALTY LIMITED
Total Bedrooms
5
Total Bathrooms
5
Basement
1
Floor Space
3500-5000 sq.ft.
Lot Size
4725 sq.ft.
Style
2-Storey
Last Updated
2024-10-23
Property Type
House
Listed Price
$2,099,900
Unit Pricing
$420/sq.ft.
Tax Estimate
$11,731/Year
Year Built
New
More Details
Exterior Finish
Brick, Stone
Parking Cover
2
Parking Total
2
Water Supply
Municipal
Foundation
Sewer
Summary
- HoldoverDays: 90
- Architectural Style: 2-Storey
- Property Type: Residential Freehold
- Property Sub Type: Detached
- DirectionFaces: North
- GarageType: Attached
- Tax Year: 2024
- Parking Features: Private Double
- ParkingSpaces: 2
- Parking Total: 4
Location and General Information
Taxes and HOA Information
Parking
Interior and Exterior Features
- WashroomsType1: 2
- WashroomsType1Level: Second
- WashroomsType2: 1
- WashroomsType2Level: Second
- WashroomsType3: 1
- WashroomsType3Level: Main
- WashroomsType4: 1
- WashroomsType4Level: Basement
- BedroomsAboveGrade: 4
- BedroomsBelowGrade: 1
- Interior Features: Water Heater
- Basement: Partially Finished
- Cooling: Central Air
- HeatSource: Gas
- HeatType: Forced Air
- LaundryLevel: Upper Level
- ConstructionMaterials: Brick, Stone
- Exterior Features: Landscaped, Porch
- Roof: Fibreglass Shingle
Bathrooms Information
Bedrooms Information
Interior Features
Exterior Features
Property
- Sewer: Sewer
- Foundation Details: Poured Concrete
- LotSizeUnits: Feet
- LotDepth: 105
- LotWidth: 45
Utilities
Property and Assessments
Lot Information
Sold History
MAP & Nearby Facilities
(The data is not provided by TRREB)
Map
Nearby Facilities
Public Transit ({{ nearByFacilities.transits? nearByFacilities.transits.length:0 }})
SuperMarket ({{ nearByFacilities.supermarkets? nearByFacilities.supermarkets.length:0 }})
Hospital ({{ nearByFacilities.hospitals? nearByFacilities.hospitals.length:0 }})
Other ({{ nearByFacilities.pois? nearByFacilities.pois.length:0 }})
School Catchments
| School Name | Type | Grades | Catchment | Distance |
|---|---|---|---|---|
| {{ item.school_type }} | {{ item.school_grades }} | {{ item.is_catchment? 'In Catchment': '' }} | {{ item.distance }} |
Market Trends
Mortgage Calculator
(The data is not provided by TRREB)
Nearby Similar Active listings
Nearby Price Reduced listings
MLS Listing Browsing History





















