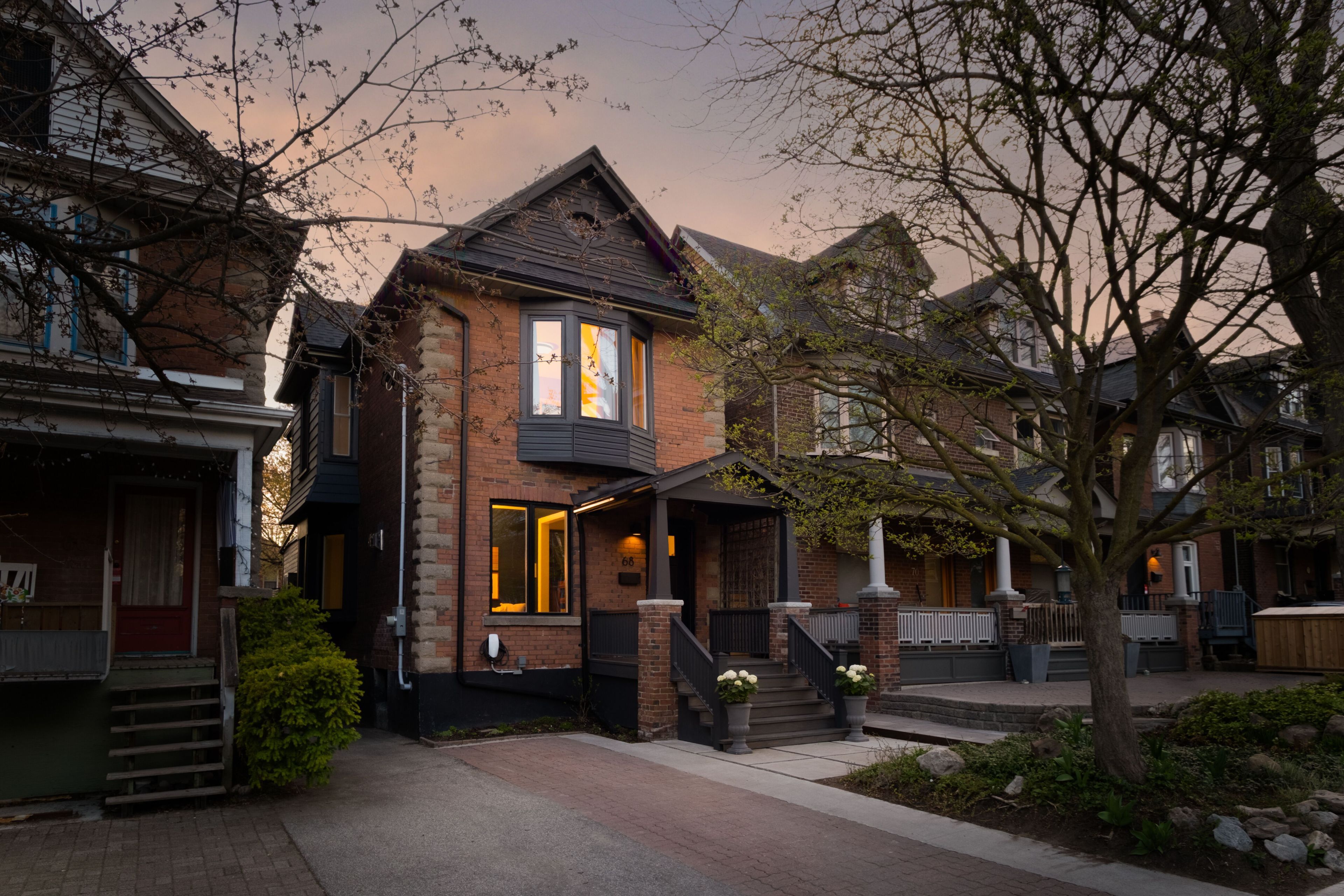$2,499,000
68 Herbert Avenue, Toronto, ON M4L 3P9
The Beaches, Toronto,
















































 Properties with this icon are courtesy of
TRREB.
Properties with this icon are courtesy of
TRREB.![]()
Welcome to this most exceptional detached family home in the Beach(es), where extensive and award-winning renovations of the highest calibre honour its Edwardian history while seamlessly infusing style, comfort, refinement & modernity (Architect: Moss Sund). A proper foyer with double closet looks into a stylish front den with fireplace that provides the flexibility of being an intimate dining room if preferred, and can all be closed off from the rest of the house via a discreet pocket door. As you pass through the foyer you'll be greeted by herringbone floors and a spacious living room with bay window that overlooks an exquisite British-designed chefs kitchen with Scandinavian sensibility by DesignStrom that features soap stone counters and backsplash, Farrow & Ball off-black cabinetry with custom hardware pulls, centre island, breakfast bar and a custom built Bertazonni dual fuel range. The kitchen is the heart of this home and won 1st place with the National Kitchen & Bathroom Association (NKBA) in 2022. Natural light floods the rear main floor addition (currently the dining room but also wired to be a stunning family room) with split roof vaulted ceiling, floor-to-ceiling windows and sliding glass walk-out to a multi-level deck and charming private landscaped back garden. The second floor provides spacious bedrooms, including the primary with a wall-to-wall custom wardrobe system, closet & bay window. The finished basement was underpinned and provides 8 ft ceilings, polished concrete floors, rear office/multi-purpose room, large recreation room, 3-piece bathroom, laundry room with practical bike/dog shower & lots of extra storage. 68 Herbert also provides the option to expand the 3rd floor in the future and cleverly already has the rough-ins. All located within the lakeside lifestyle; steps to Queen, Kew Gardens & Woodbine Parks, the boardwalk & beach, schools, transit & more. This distinguished and bespoke home is a stand-out that is ready for its next family.
- HoldoverDays: 120
- Architectural Style: 2-Storey
- Property Type: Residential Freehold
- Property Sub Type: Detached
- DirectionFaces: West
- Directions: North on Herbert from Queen
- Tax Year: 2024
- ParkingSpaces: 2
- Parking Total: 2
- WashroomsType1: 1
- WashroomsType1Level: Main
- WashroomsType2: 1
- WashroomsType2Level: Second
- WashroomsType3: 1
- WashroomsType3Level: Basement
- BedroomsAboveGrade: 3
- Fireplaces Total: 1
- Interior Features: Storage
- Basement: Finished, Finished with Walk-Out
- Cooling: Central Air
- HeatSource: Gas
- HeatType: Forced Air
- LaundryLevel: Lower Level
- ConstructionMaterials: Brick, Hardboard
- Exterior Features: Deck, Landscaped
- Roof: Asphalt Shingle
- Sewer: Sewer
- Foundation Details: Poured Concrete
- LotSizeUnits: Feet
- LotDepth: 123
- LotWidth: 25
| School Name | Type | Grades | Catchment | Distance |
|---|---|---|---|---|
| {{ item.school_type }} | {{ item.school_grades }} | {{ item.is_catchment? 'In Catchment': '' }} | {{ item.distance }} |

























































