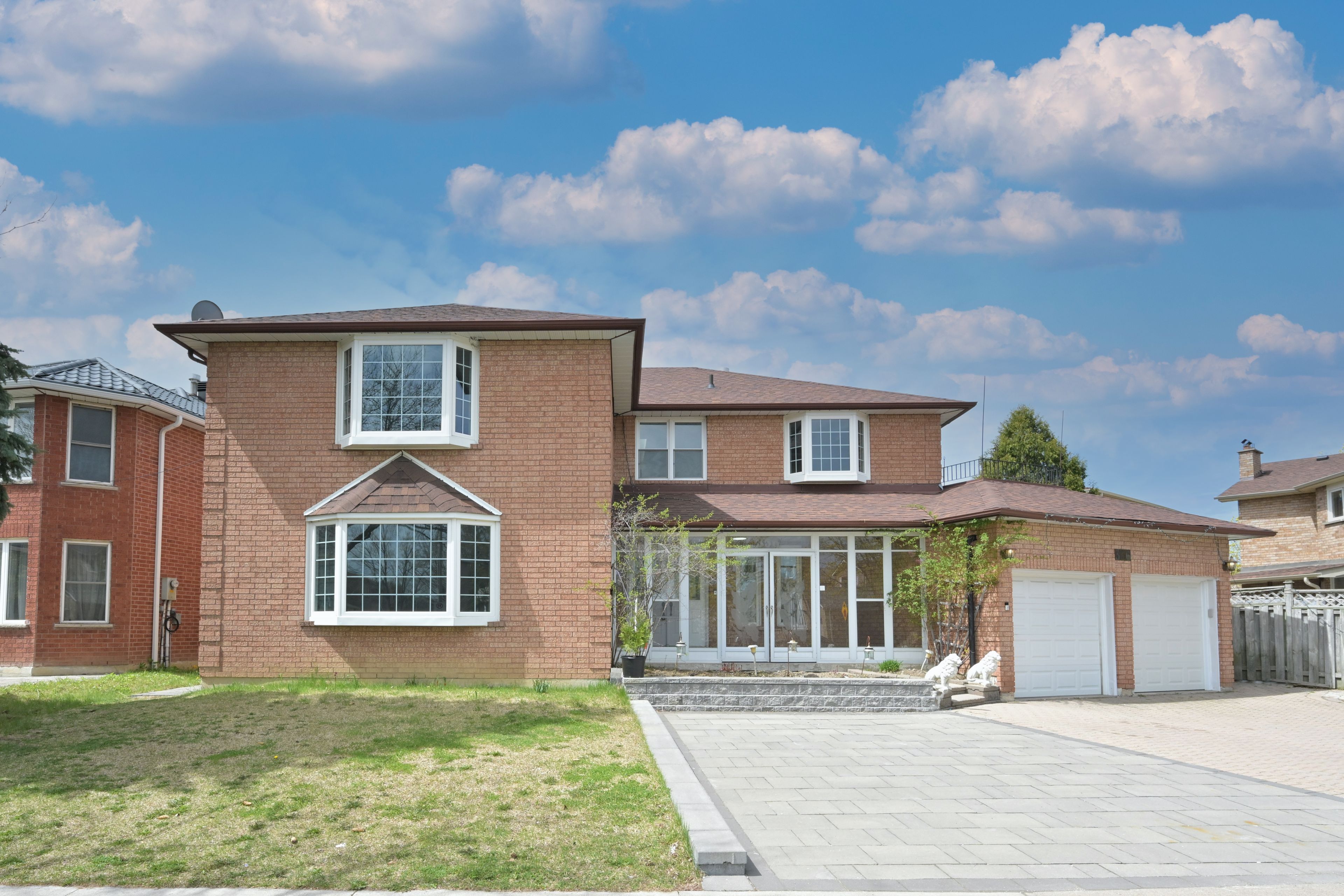$1,680,000
356 Goldhawk Trail, Toronto, ON M1V 4G1
Milliken, Toronto,


















































 Properties with this icon are courtesy of
TRREB.
Properties with this icon are courtesy of
TRREB.![]()
Rarely Chance - Absolutely Stunning 3232 Sqft (MPAC) Detached House With Double Garage Located In High Demand Area & Friendly Neighbourhood - Milliken!! Large Five (5) Bedrooms, Separate Large Living Room/Family Room With Fireplace/Dining Room (Can Be Used As Office or Bedroom), Modern Kitchen with Eat-In Breakfast and Walk-Out To Backyard. Spacious Primary Bedroom Featuring 5 Piece Ensuite Bathroom and Walk-In Closet. Separate Entrance/ Finished Basement with 3 Bedrooms and Large Living Room. Oak Staircase With Metal Spindles, Sky Light With Plenty of Natural Light, House Features Hardwood Floors Throughout Main & 2nd Floor; Close to Schools, Public Transit, Supermarket, Restaurants, Large Parks, Shops, Community Centre, Groceries, Hwy 401/407, etc...
- HoldoverDays: 90
- Architectural Style: 2-Storey
- Property Type: Residential Freehold
- Property Sub Type: Detached
- DirectionFaces: West
- GarageType: Attached
- Directions: South West of Steeles/McCowan
- Tax Year: 2024
- Parking Features: Private
- ParkingSpaces: 2
- Parking Total: 4
- WashroomsType1: 1
- WashroomsType1Level: Second
- WashroomsType2: 1
- WashroomsType2Level: Second
- WashroomsType3: 1
- WashroomsType3Level: Main
- WashroomsType4: 1
- WashroomsType4Level: Basement
- WashroomsType5: 1
- WashroomsType5Level: Basement
- BedroomsAboveGrade: 5
- BedroomsBelowGrade: 3
- Basement: Apartment, Separate Entrance
- Cooling: Central Air
- HeatSource: Gas
- HeatType: Forced Air
- LaundryLevel: Main Level
- ConstructionMaterials: Brick
- Roof: Asphalt Shingle
- Sewer: Sewer
- Foundation Details: Concrete
- LotSizeUnits: Feet
- LotDepth: 117.23
- LotWidth: 82.34
| School Name | Type | Grades | Catchment | Distance |
|---|---|---|---|---|
| {{ item.school_type }} | {{ item.school_grades }} | {{ item.is_catchment? 'In Catchment': '' }} | {{ item.distance }} |



















































