$1,748,880
$40,00075 Shilton Road, Toronto, ON M1S 2J8
Agincourt South-Malvern West, Toronto,
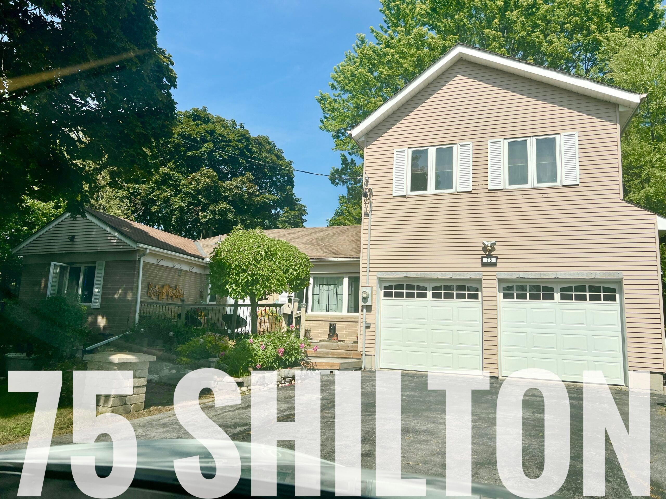

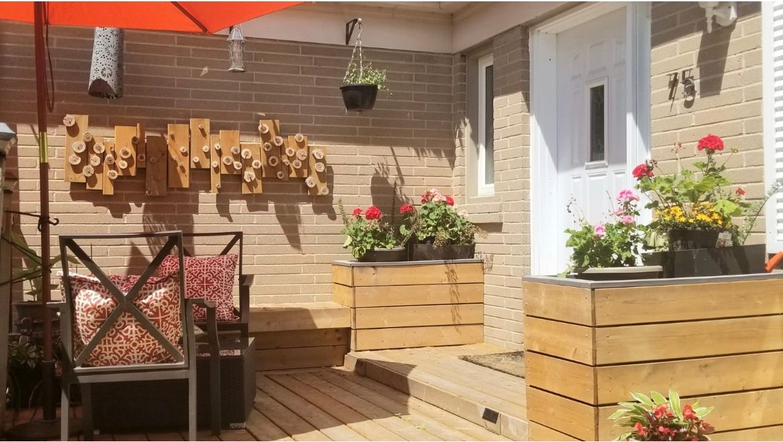
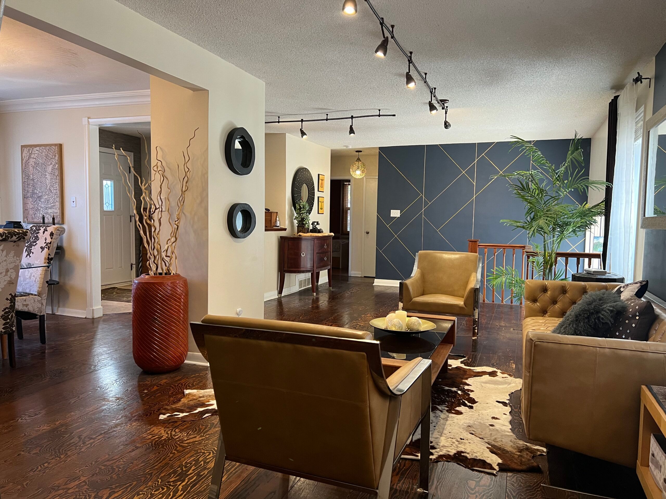
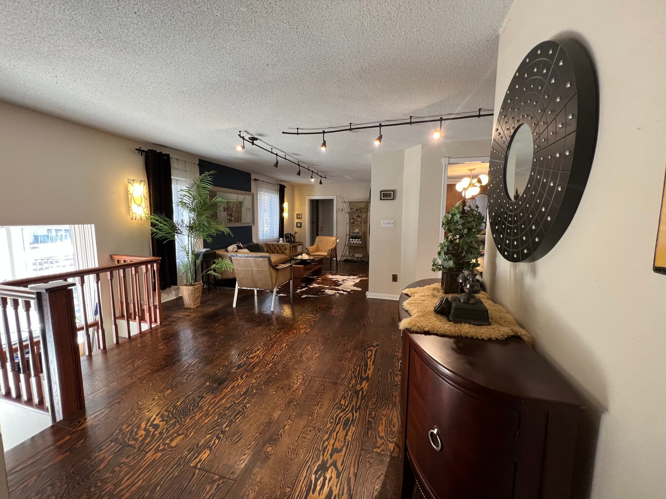

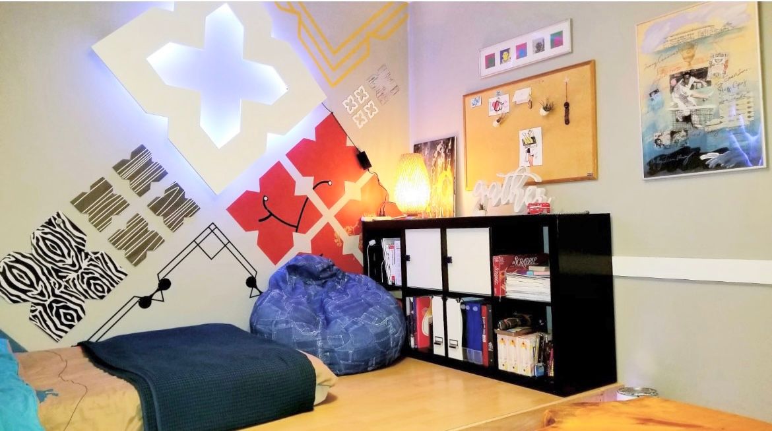
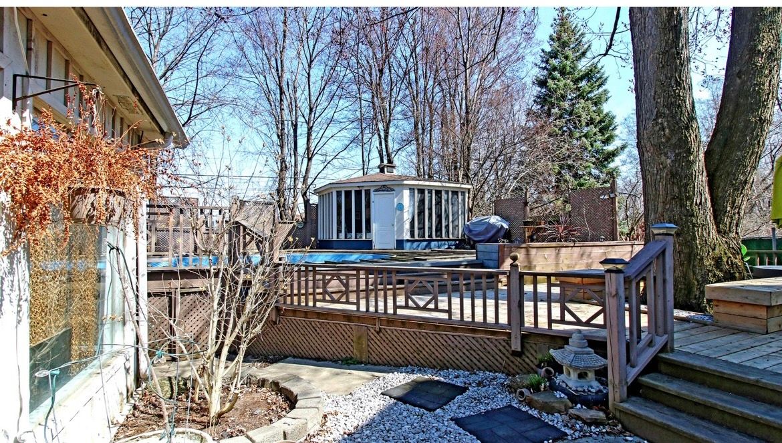
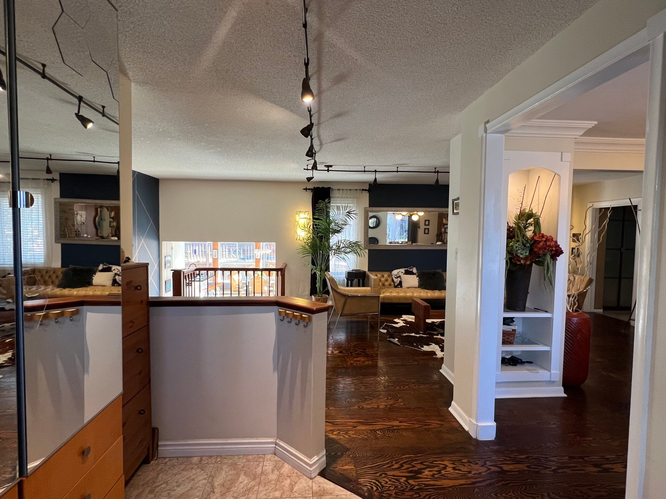
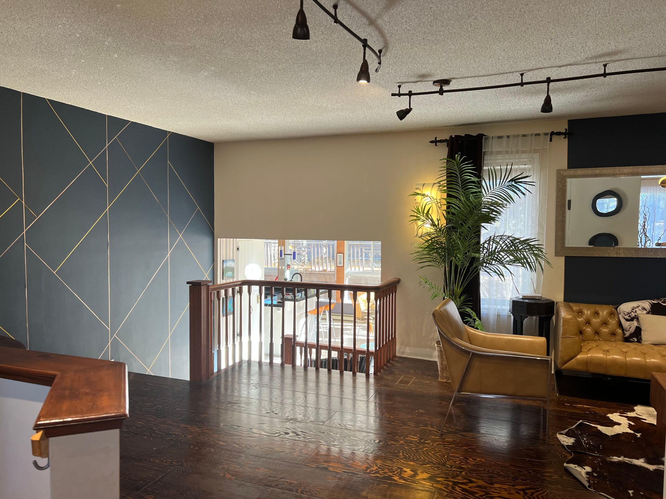
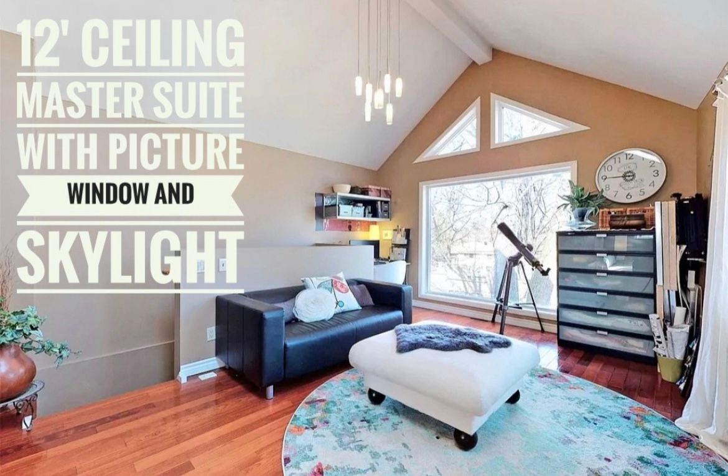

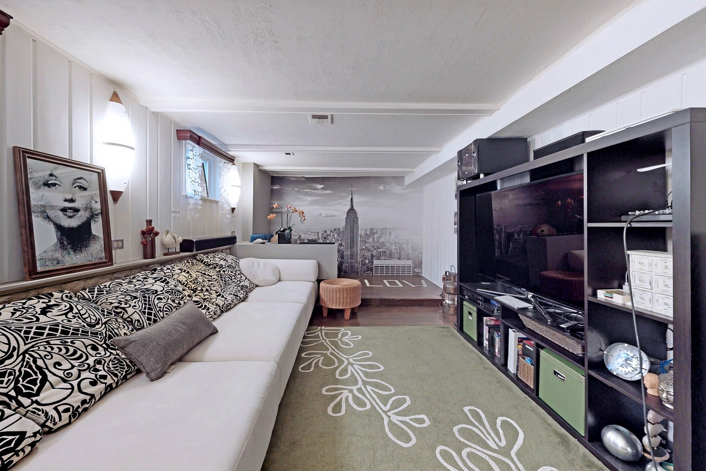
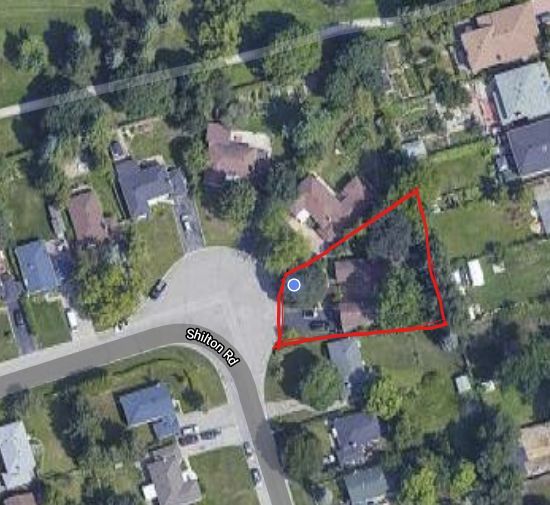
 Properties with this icon are courtesy of
TRREB.
Properties with this icon are courtesy of
TRREB.![]()
Exceptional side & back-split 4-Bdrm updated Home with 3-car tandem garage on a huge pie shape lot, Unparalleled in the Neighborhood!!! Same happy owners for 16 years! Prime Location, big Lot, Top Ranking Schools!!!A sun-soaked culinary space with 270-degree windows, offering serene views and utmost privacy. The master suite is a true oasis, featuring a 13 ceiling, an expansive picture window, and a skylight, ensuring a bright and airy ambiance. Professionally remodeled basement with waterproof exteriors for peace of mind. Lg Yard W/Above Ground Pool, pool house & Multi Level deck. This home isn't just a residence; it's a lifestyle choice in a vibrant community with privacy. This beautiful House Is Unique, With neighboring new builds approaching 3M, this property holds immense land value in a high-demand area. Seize the opportunity to make it yours! *For Additional Property Details Click The Brochure Icon Below*
- Architectural Style: 2-Storey
- Property Type: Residential Freehold
- Property Sub Type: Detached
- DirectionFaces: East
- GarageType: Attached
- Directions: east of Midland, west of Brimley, south of Huntingwood and north of Sheppard
- Tax Year: 2024
- Parking Features: Private Double
- ParkingSpaces: 6
- Parking Total: 9
- WashroomsType1: 2
- WashroomsType2: 1
- BedroomsAboveGrade: 4
- BedroomsBelowGrade: 2
- Basement: Finished
- Cooling: Central Air
- HeatSource: Gas
- HeatType: Forced Air
- ConstructionMaterials: Brick
- Roof: Shingles
- Pool Features: Above Ground
- Sewer: Sewer
- Foundation Details: Concrete
- Parcel Number: 060950231
- LotSizeUnits: Feet
- LotWidth: 58.48
| School Name | Type | Grades | Catchment | Distance |
|---|---|---|---|---|
| {{ item.school_type }} | {{ item.school_grades }} | {{ item.is_catchment? 'In Catchment': '' }} | {{ item.distance }} |















