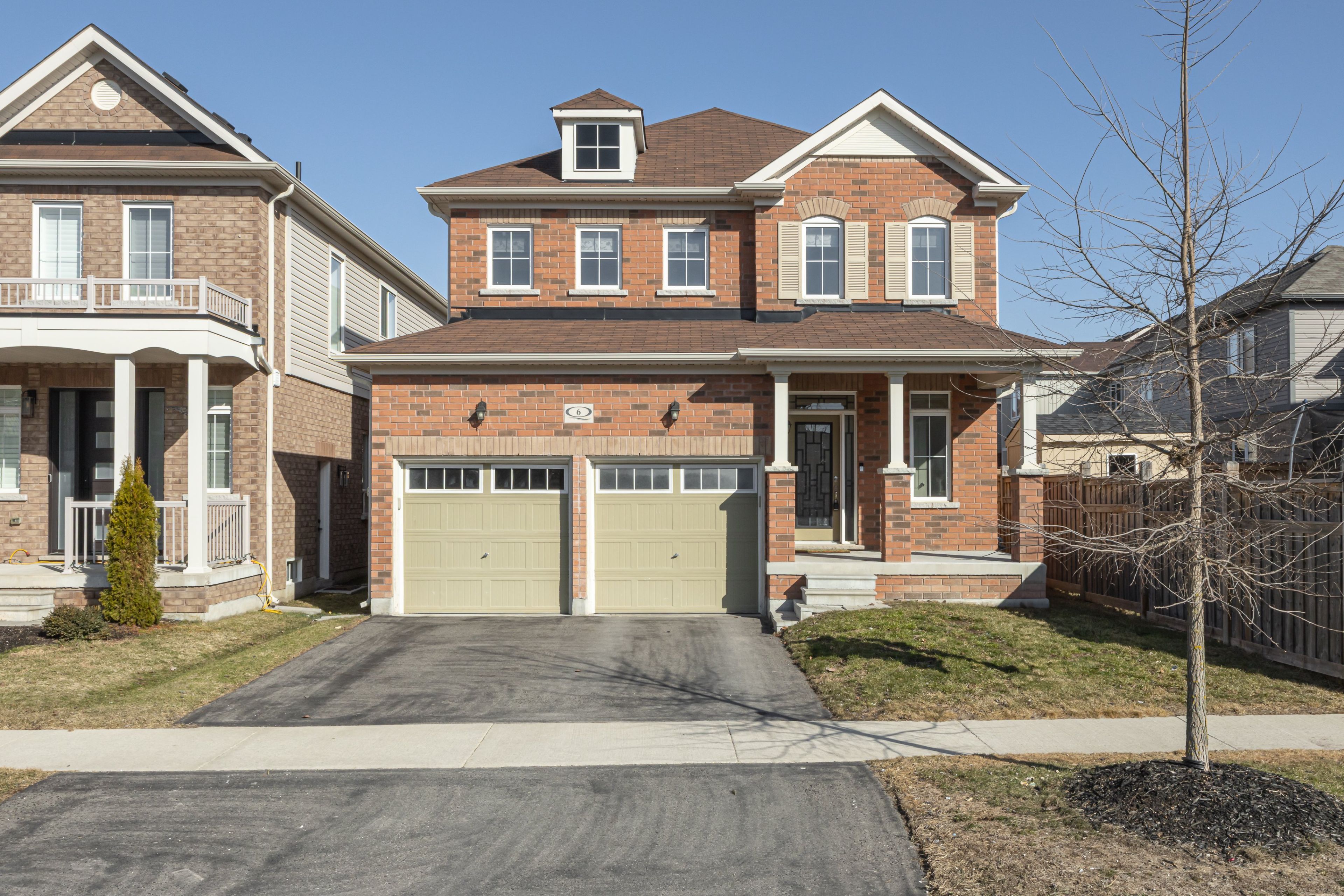$929,000
6 Henry Smith Avenue, Clarington, ON L1C 0W2
Bowmanville, Clarington,














































 Properties with this icon are courtesy of
TRREB.
Properties with this icon are courtesy of
TRREB.![]()
Discover this stunning 4-bedroom, 3-bathroom detached home with a finished basement, ideally located in Bowmanville's highly desirable Northglen community. Built-in 2019, this Esquire Homes Foundry model sits on a 37 ft lot just steps from Bruce Cameron Park, offering a perfect blend of modern design and family-friendly living. From the moment you enter, you'll be welcomed by a bright, open-concept layout, interior pot lights, and upgraded window coverings that enhance both style and function. The chef-inspired kitchen boasts sleek quartz countertops, high-end stainless steel appliances, and generous space for meal prep and dining. It seamlessly flows into sun-filled living and dining areas perfect for hosting or relaxing with family. Upstairs, the oversized primary suite features a walk-in closet and a 4-piece ensuite with a luxurious soaking tub ideal for unwinding. Three additional spacious bedrooms provide flexibility for growing families, guests, or a home office. The fully finished basement offers even more living space, adaptable for a rec room, gym, office, or media lounge. Step outside to a private backyard complete with a gas line ready for BBQs and outdoor entertaining. Located in a thriving, family-oriented neighbourhood with top-rated schools including a brand-new school under construction home offers quick access to Hwy 401, 407, and the upcoming GO Train extension. Shopping, dining, and daily conveniences are just minutes away.
- HoldoverDays: 90
- Architectural Style: 2-Storey
- Property Type: Residential Freehold
- Property Sub Type: Detached
- DirectionFaces: North
- GarageType: Attached
- Directions: Northglen Community
- Tax Year: 2024
- ParkingSpaces: 2
- Parking Total: 4
- WashroomsType1: 1
- WashroomsType1Level: Second
- WashroomsType2: 1
- WashroomsType2Level: Second
- WashroomsType3: 1
- WashroomsType3Level: Main
- BedroomsAboveGrade: 4
- Interior Features: Other
- Basement: Finished
- Cooling: Central Air
- HeatSource: Gas
- HeatType: Forced Air
- LaundryLevel: Upper Level
- ConstructionMaterials: Brick, Vinyl Siding
- Exterior Features: Lighting
- Roof: Asphalt Shingle
- Sewer: Sewer
- Foundation Details: Poured Concrete
- LotSizeUnits: Feet
- LotDepth: 105.1
- LotWidth: 37.11
- PropertyFeatures: Park
| School Name | Type | Grades | Catchment | Distance |
|---|---|---|---|---|
| {{ item.school_type }} | {{ item.school_grades }} | {{ item.is_catchment? 'In Catchment': '' }} | {{ item.distance }} |















































