$1,099,000
304 West Scugog Lane, Clarington, ON L1C 3K2
Bowmanville, Clarington,
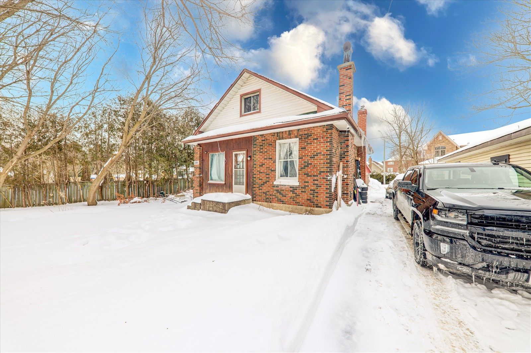
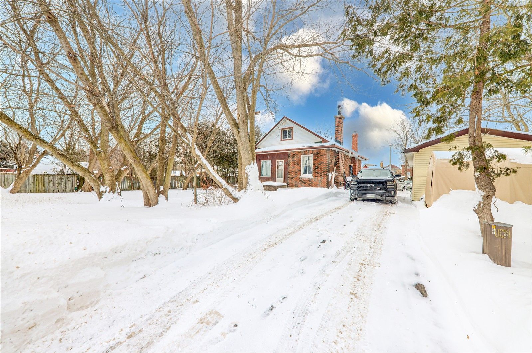

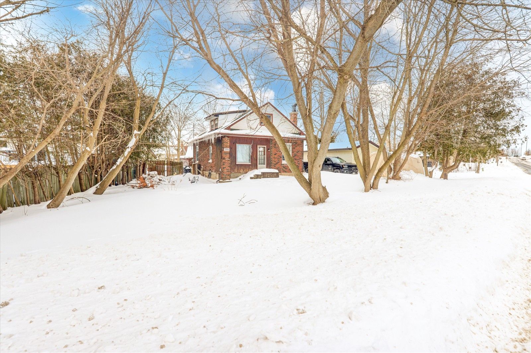
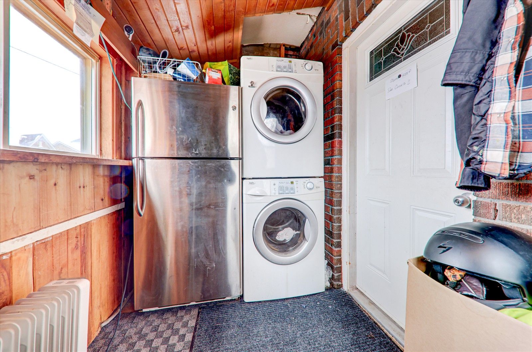

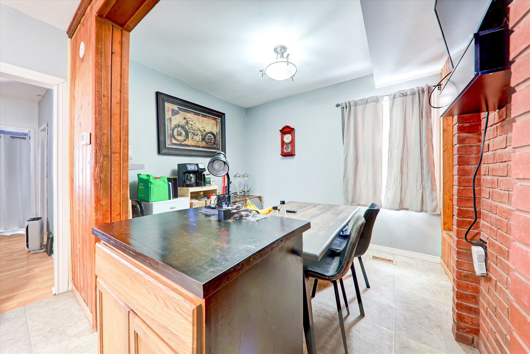

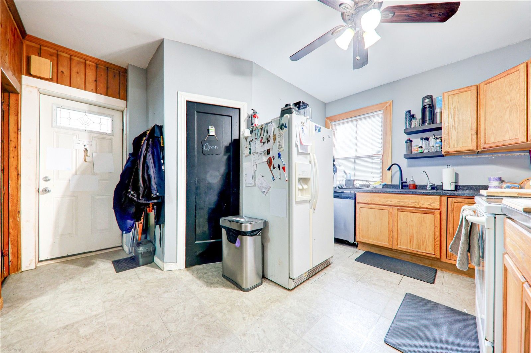
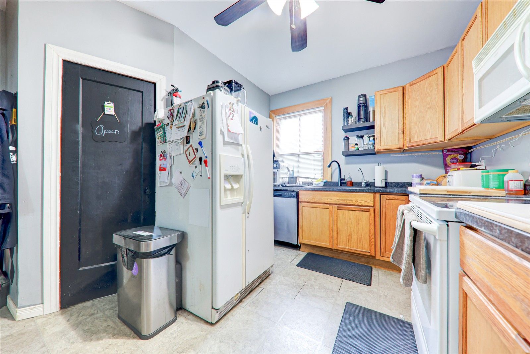
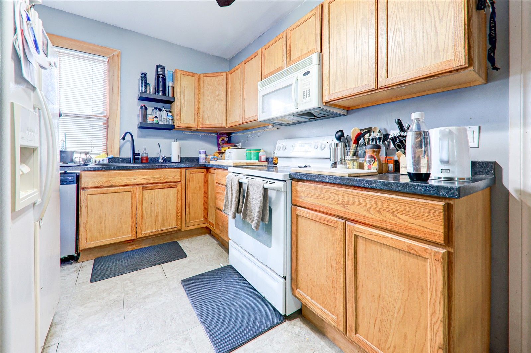
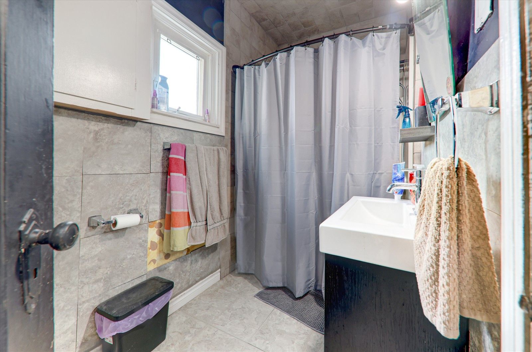
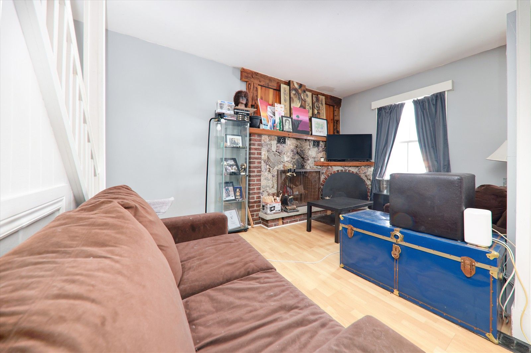
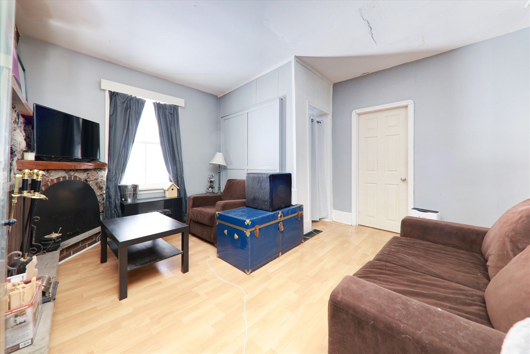
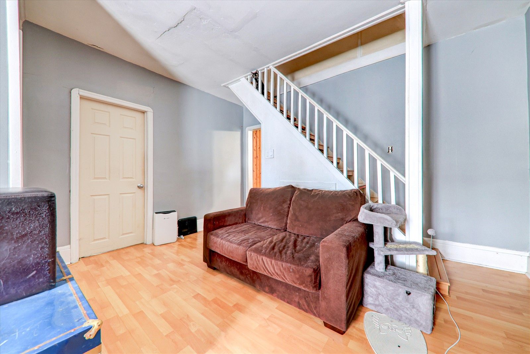
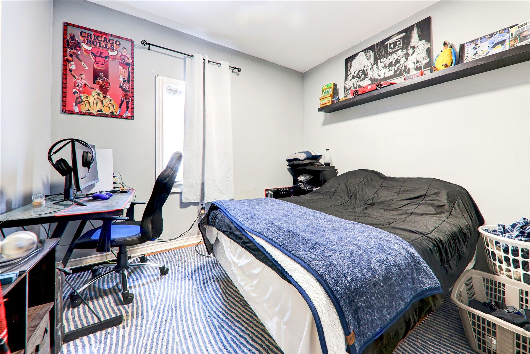
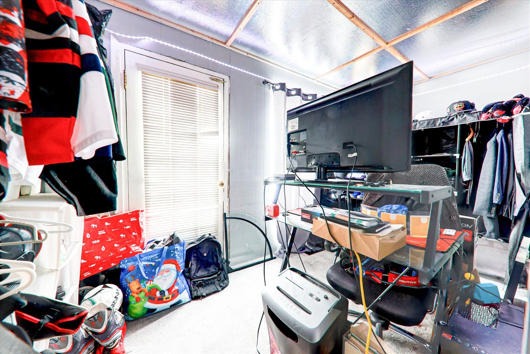

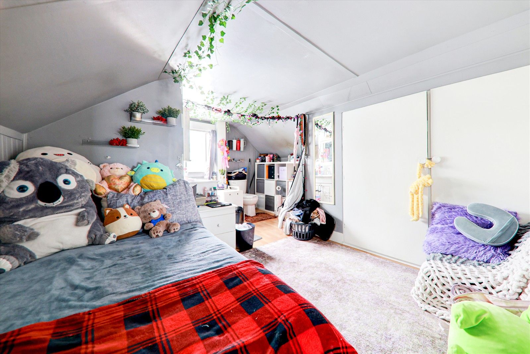


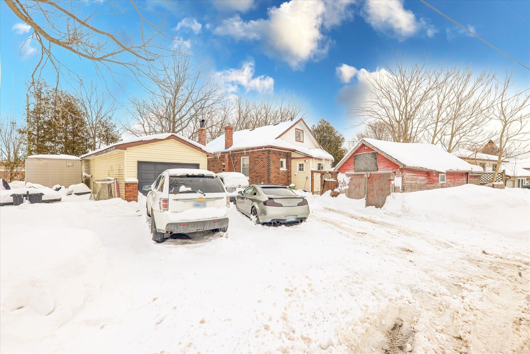
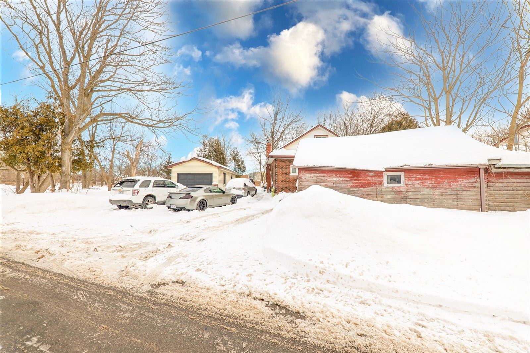


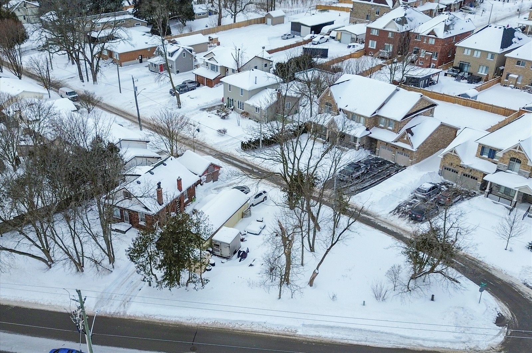

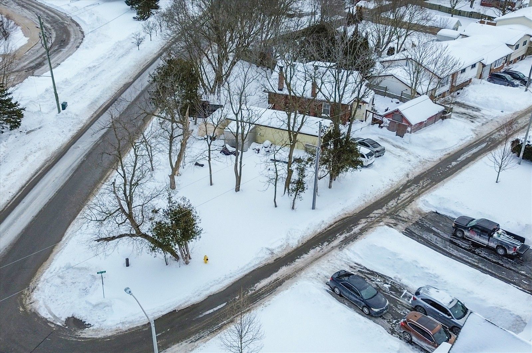

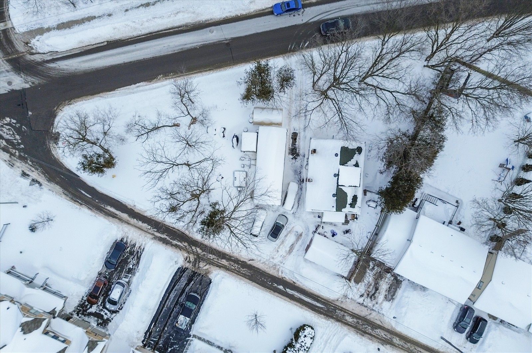
 Properties with this icon are courtesy of
TRREB.
Properties with this icon are courtesy of
TRREB.![]()
Attention Developers, investors and Builders! Endless potential awaits! This large lot presents an exciting opportunity for builders and investors alike. The property includes a 3-bedroom home and aheated detached garage, Perfect for extra storage or workshop, but the real value is in the land! With the potential to build two detached homes or four semidetached homes (buyer to confirm zoningand approvals), this is your chance to capitalize on a prime development opportunity. Act fast!
- HoldoverDays: 90
- Architectural Style: 2-Storey
- Property Type: Residential Freehold
- Property Sub Type: Detached
- DirectionFaces: North
- GarageType: Detached
- Directions: West Scugog & Mill Lane
- Tax Year: 2024
- Parking Features: Private
- ParkingSpaces: 5
- Parking Total: 7
- WashroomsType1: 1
- WashroomsType1Level: Main
- WashroomsType2: 1
- WashroomsType2Level: Second
- BedroomsAboveGrade: 3
- Basement: Unfinished
- HeatSource: Gas
- HeatType: Forced Air
- LaundryLevel: Main Level
- ConstructionMaterials: Brick
- Roof: Shingles
- Sewer: Other
- Foundation Details: Concrete
- Parcel Number: 266150034
- LotSizeUnits: Feet
- LotDepth: 134
- LotWidth: 193.5
- PropertyFeatures: Hospital, Public Transit, School, School Bus Route
| School Name | Type | Grades | Catchment | Distance |
|---|---|---|---|---|
| {{ item.school_type }} | {{ item.school_grades }} | {{ item.is_catchment? 'In Catchment': '' }} | {{ item.distance }} |































