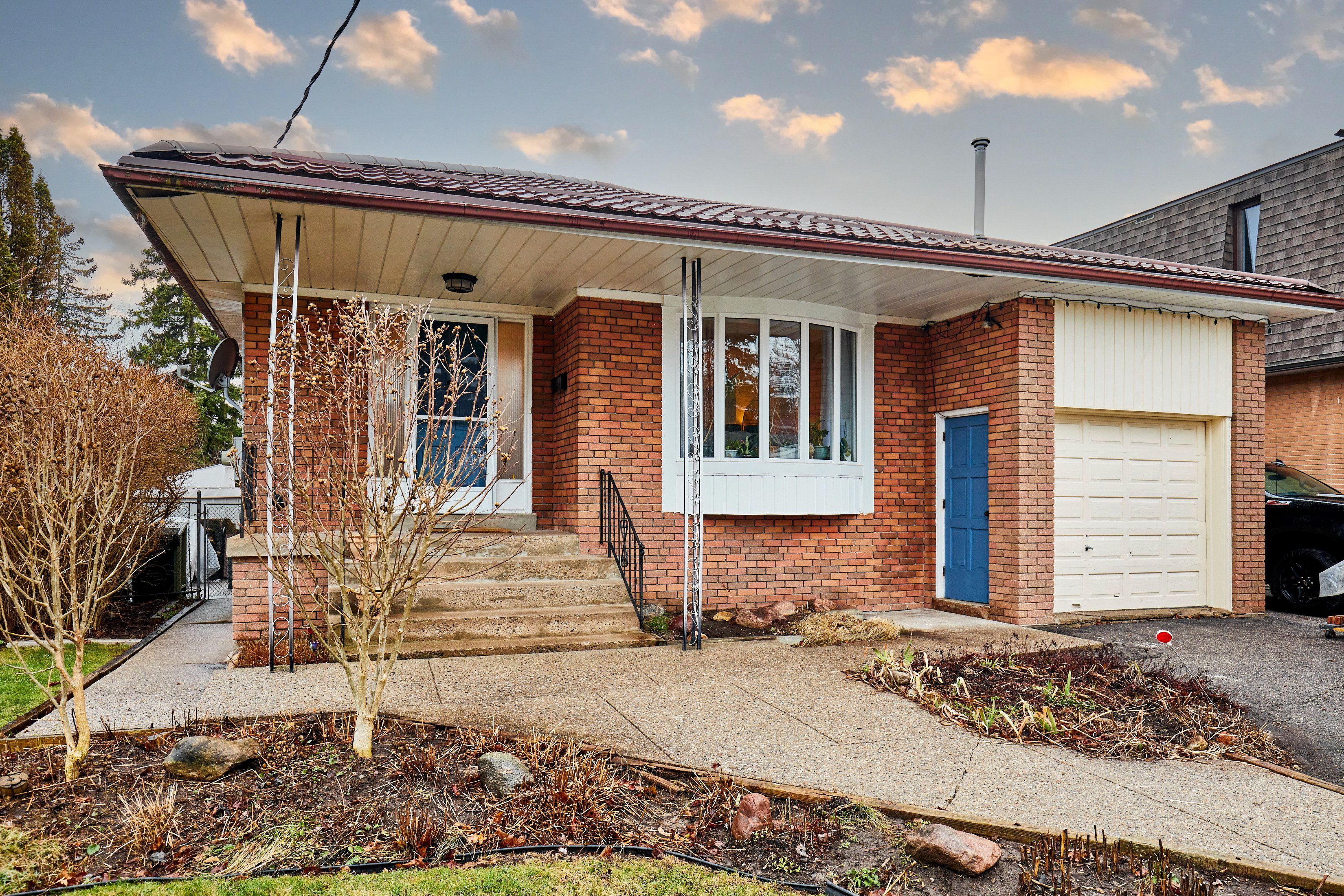$1,074,900
$14,10048 Poplar Road, Toronto, ON M1E 1Z3
Guildwood, Toronto,















































 Properties with this icon are courtesy of
TRREB.
Properties with this icon are courtesy of
TRREB.![]()
Welcome to 48 Poplar Road - Your dream bungalow! This 3+1 bedroom gem features 1 full bath and 2 half baths, plus a separate side entrance leading to a fully finished basement, with a large fenced backyard with garden suite potential, perfectly backing onto greenspace and a schoolyard. Nestled in the coveted Guildwood community, this home is a summer paradise with an inviting inground pool and a soothing indoor hot tub for year-round relaxation. The main floor boasts a bright living/dining room with a beautiful bay window and warm hardwood floors, flowing seamlessly into a den (converted from the garage) with a cozy fireplace that overlooks the solarium and the deck ideal for gatherings. The eat-in kitchen comes complete with a breakfast bar for those relaxed morning coffees. Each bedroom offers generous closet space, while the primary bedroom flaunts a convenient 2pc ensuite bath. The finished basement with a separate side entrance offers potential for rental income and features a spacious rec room with a wet bar and a charming wood stove, and an additional bedroom with a walk-in closet and 2pc bath. With private parking for 2 cars, this home is just a short stroll to schools, Guild Park and Gardens, picturesque walking trails with lovely views of Lake Ontario, and all the shopping you need along Kingston Rd. Commuting is a breeze with Guildwood GO station and TTC just steps away, and quick access to Hwy 401. Don't miss out on this incredible opportunity!
- HoldoverDays: 90
- Architectural Style: Bungalow
- Property Type: Residential Freehold
- Property Sub Type: Detached
- DirectionFaces: West
- Directions: From Kingston Rd, turn South on Poplar Rd.
- Tax Year: 2024
- Parking Features: Private
- ParkingSpaces: 2
- Parking Total: 2
- WashroomsType1: 1
- WashroomsType1Level: Main
- WashroomsType2: 1
- WashroomsType2Level: Main
- WashroomsType3: 1
- WashroomsType3Level: Basement
- BedroomsAboveGrade: 3
- BedroomsBelowGrade: 1
- Fireplaces Total: 2
- Interior Features: Primary Bedroom - Main Floor
- Basement: Finished
- Cooling: Central Air
- HeatSource: Gas
- HeatType: Forced Air
- ConstructionMaterials: Aluminum Siding, Brick
- Roof: Metal
- Pool Features: Inground
- Sewer: Sewer
- Foundation Details: Unknown
- Parcel Number: 063830245
- LotSizeUnits: Feet
- LotDepth: 218.25
- LotWidth: 50
| School Name | Type | Grades | Catchment | Distance |
|---|---|---|---|---|
| {{ item.school_type }} | {{ item.school_grades }} | {{ item.is_catchment? 'In Catchment': '' }} | {{ item.distance }} |
















































