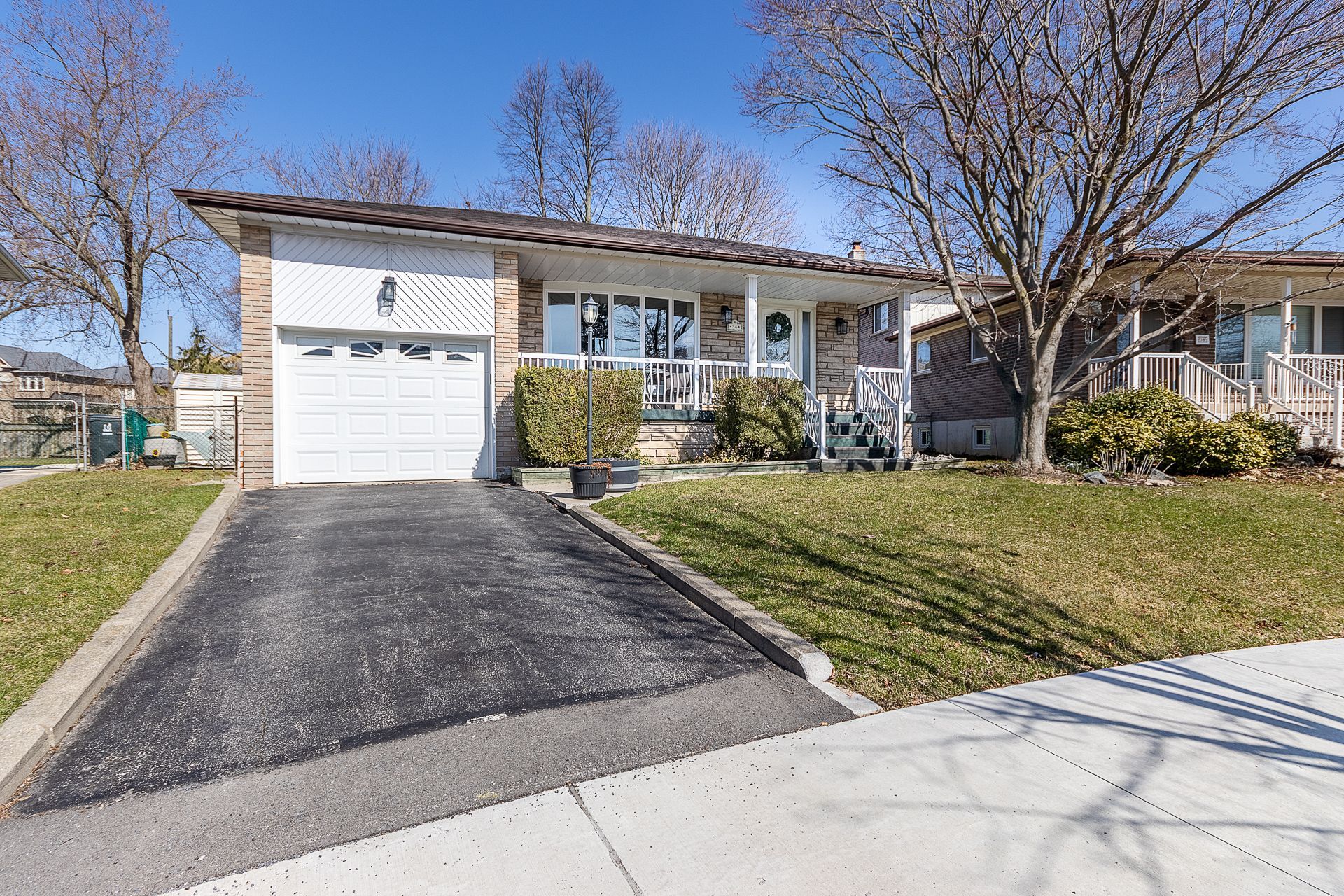$1,055,000
$54,90036 Tivoli Court, Toronto, ON M1E 2A4
Guildwood, Toronto,


































 Properties with this icon are courtesy of
TRREB.
Properties with this icon are courtesy of
TRREB.![]()
36 Tivoli is a wonderfully quiet street in Guildwood, with a beautifully maintained back split home, where comfort and flexibility come together in perfect harmony. A large bay window floods the spacious living and dining rooms with natural light. The eat-in kitchen is ready for your culinary creations and family meals. All four bedrooms are generously sized, offering plenty of space for everyone. The cozy family room features a gas fireplace, ideal for relaxed evenings, while the adjacent wet bar and games area make entertaining a breeze. Stepping out the sliding patio doors to a backyard deck perfect for summer get-togethers and barbecues. The same level includes a convenient second side entrance, a powder room, and the fourth bedroom perfect for a guest suite, nanny quarters, or a private space for a returning family member. Need room for hobbies or projects? The lower level boasts a dedicated workshop for the handiest of homeowners. Situated on a large 40' x 118' lot, this property even offers the potential to build a separate garden suite (subject to approvals), giving you future flexibility and investment opportunities.
- HoldoverDays: 90
- Architectural Style: Backsplit 3
- Property Type: Residential Freehold
- Property Sub Type: Detached
- DirectionFaces: North
- GarageType: Attached
- Directions: Cumber Ave & Morningside Ave
- Tax Year: 2024
- Parking Features: Private
- ParkingSpaces: 1
- Parking Total: 2
- WashroomsType1: 1
- WashroomsType1Level: Upper
- WashroomsType2: 1
- WashroomsType2Level: Ground
- BedroomsAboveGrade: 4
- Interior Features: Other
- Basement: Partially Finished, Unfinished
- Cooling: Central Air
- HeatSource: Gas
- HeatType: Forced Air
- ConstructionMaterials: Brick
- Roof: Shingles
- Sewer: Sewer
- Foundation Details: Unknown
- Parcel Number: 063840063
- LotSizeUnits: Feet
- LotDepth: 118.77
- LotWidth: 40
- PropertyFeatures: Fenced Yard, Lake/Pond, Park, School, School Bus Route
| School Name | Type | Grades | Catchment | Distance |
|---|---|---|---|---|
| {{ item.school_type }} | {{ item.school_grades }} | {{ item.is_catchment? 'In Catchment': '' }} | {{ item.distance }} |



































