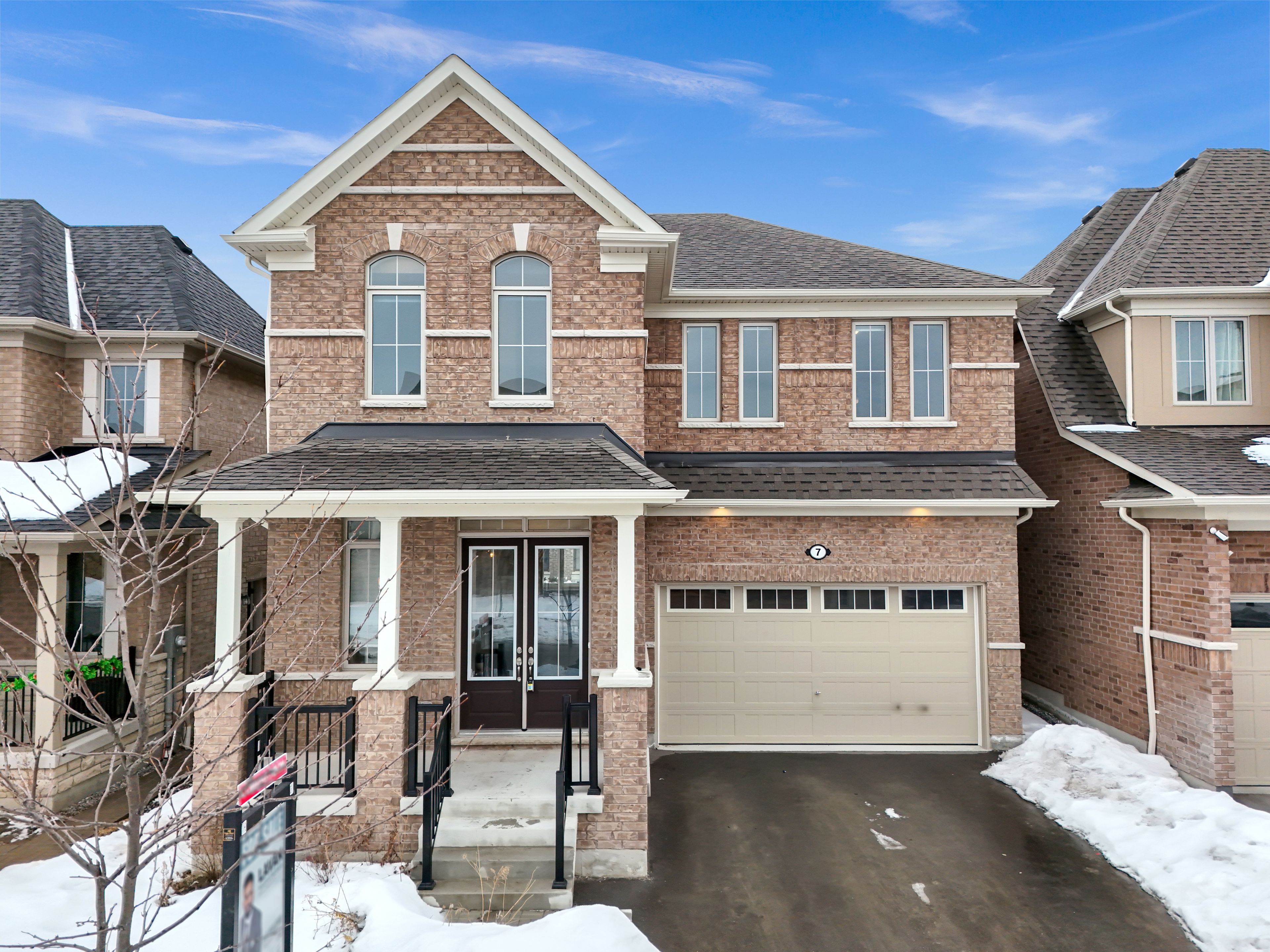$1,429,000
7 OLERUD Drive, Whitby, ON L1P 0J1
Rural Whitby, Whitby,
















































 Properties with this icon are courtesy of
TRREB.
Properties with this icon are courtesy of
TRREB.![]()
Stunningly upgraded full brick home with 4-bedrooms, 4-washrooms with a separate walk-up entrance leading to an unfinished basement. This Tribute Britten model features smooth 10-ft. ceilings on main and 9 ft. on second level. The family room has a cozy fireplace, large windows, elegant light fixtures, overlooking an upgraded kitchen, brand new stainless steel appliances, Granite countertops in the kitchen and washrooms, and a center island. Each spacious bedroom has direct access to a bathroom. Conveniently located near top-rated schools, parks, shopping areas, Hwy 412/407, and public transit. Comes with a Tarion new home warranty and much more!
- HoldoverDays: 120
- Architectural Style: 2-Storey
- Property Type: Residential Freehold
- Property Sub Type: Detached
- DirectionFaces: North
- GarageType: Attached
- Directions: Google maps
- Tax Year: 2024
- Parking Features: Available
- ParkingSpaces: 2
- Parking Total: 4
- WashroomsType1: 1
- WashroomsType1Level: Ground
- WashroomsType2: 1
- WashroomsType2Level: Second
- WashroomsType3: 1
- WashroomsType3Level: Second
- WashroomsType4: 1
- WashroomsType4Level: Second
- BedroomsAboveGrade: 4
- Fireplaces Total: 1
- Basement: Unfinished, Separate Entrance
- HeatSource: Gas
- HeatType: Forced Air
- LaundryLevel: Upper Level
- ConstructionMaterials: Brick
- Roof: Asphalt Shingle
- Sewer: Sewer
- Foundation Details: Brick
- Parcel Number: 265484315
- LotSizeUnits: Feet
- LotDepth: 99.77
- LotWidth: 40.03
- PropertyFeatures: Golf, Hospital, Library, Park, School Bus Route
| School Name | Type | Grades | Catchment | Distance |
|---|---|---|---|---|
| {{ item.school_type }} | {{ item.school_grades }} | {{ item.is_catchment? 'In Catchment': '' }} | {{ item.distance }} |

















































