$1,250,000
1592 Highway # 2 Street, Clarington, ON L1E 2R7
Courtice, Clarington,
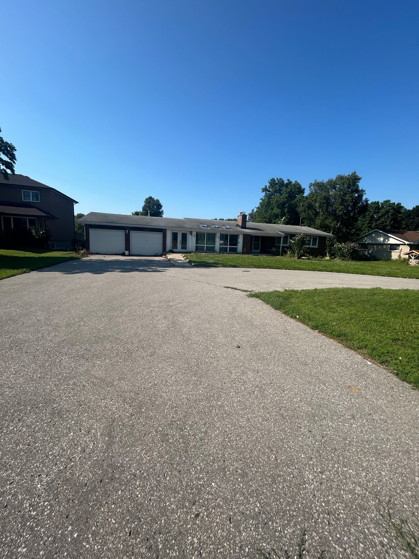
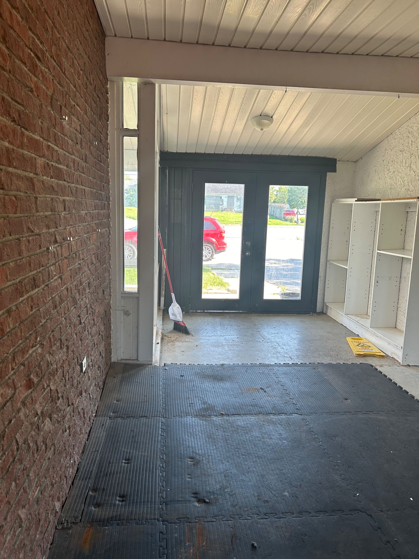

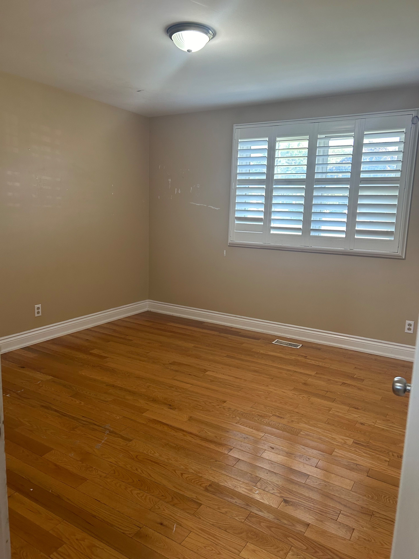
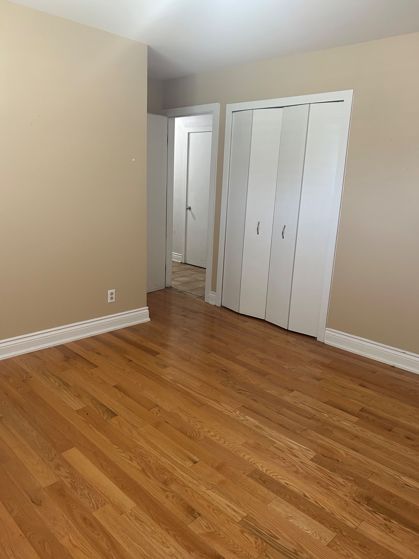
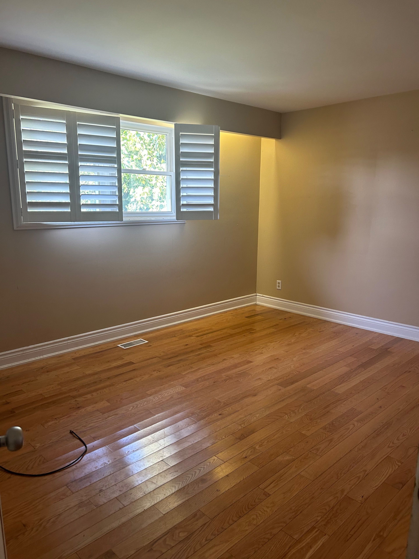
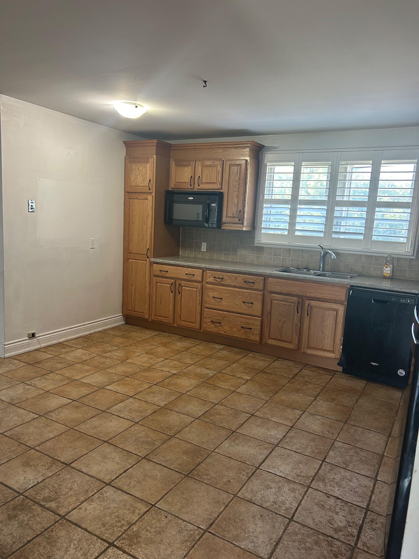
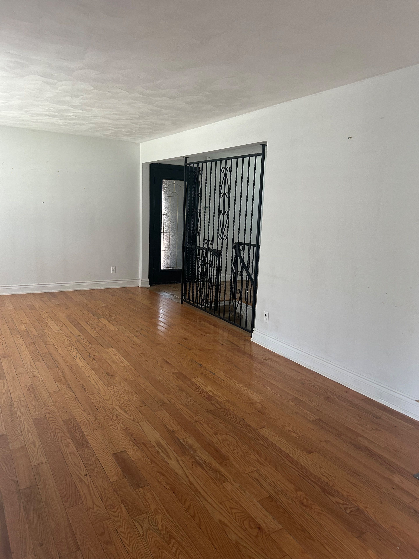
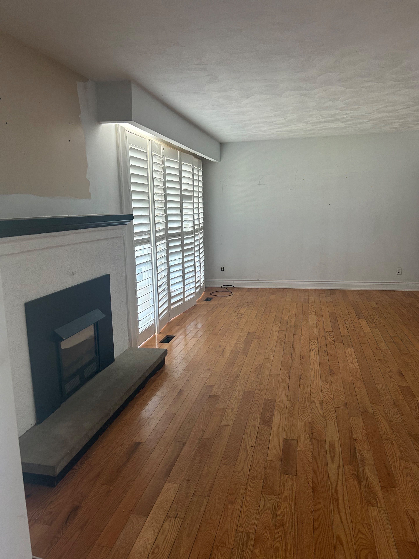
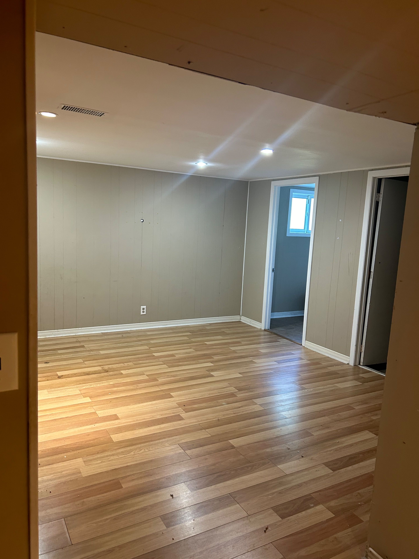
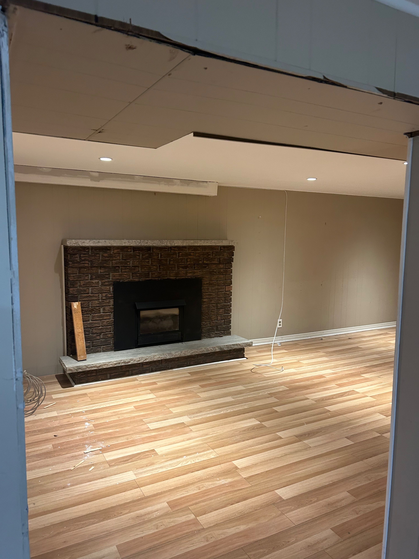
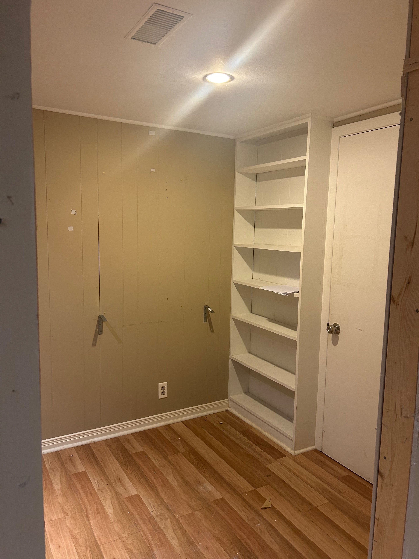
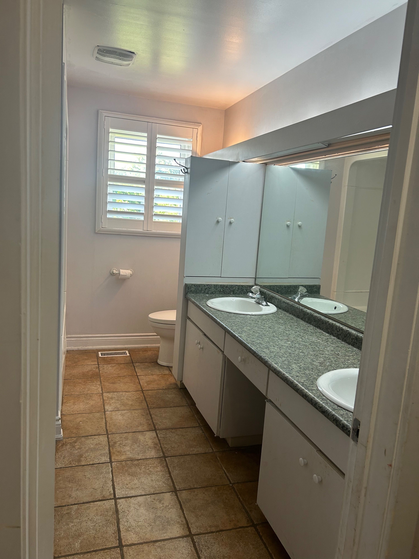
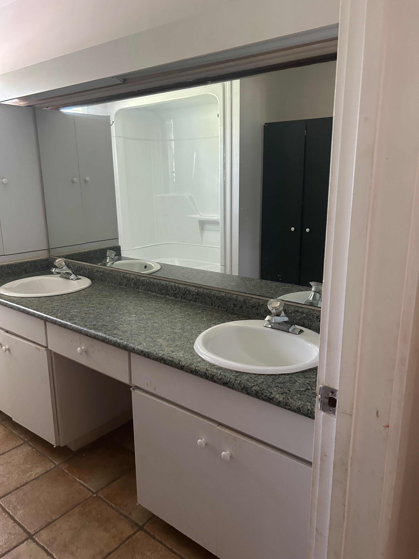

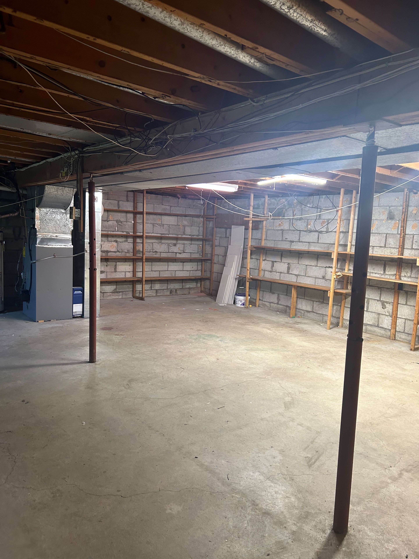
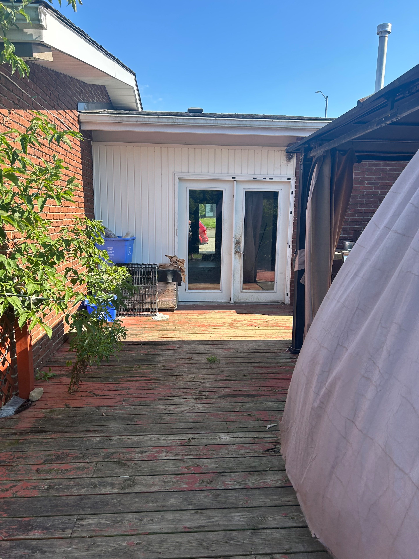
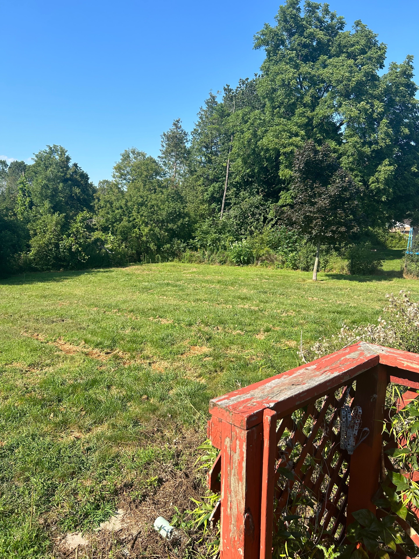
 Properties with this icon are courtesy of
TRREB.
Properties with this icon are courtesy of
TRREB.![]()
**Attention Homeowners and Investors!**Explore this unique Highway 2 opportunity with R-1 zoning, perfect for a dream residence plus an accessory apartment and retail/office investment potential. The property features a spacious ravine lot with a double-car garage ranch bungalow, ideal for expanding or customizing to suit your needs.Enjoy the luxury of integrating your home and workplace seamlessly in one location, enhancing both lifestyle and business.Leverage the diverse options this property offers, from residential to office, retail, and commercial use. Seize this rare chance to maximize both living and investment prospects in a prime location. **EXTRAS** Property is being sold "as is, where is." Renderings available upon request.
- HoldoverDays: 60
- Architectural Style: Bungalow
- Property Type: Residential Freehold
- Property Sub Type: Detached
- DirectionFaces: North
- GarageType: Attached
- Directions: Hwy 2
- Tax Year: 2024
- Parking Features: Private
- ParkingSpaces: 8
- Parking Total: 10
- WashroomsType1: 1
- WashroomsType1Level: Ground
- WashroomsType2: 1
- WashroomsType2Level: Ground
- WashroomsType3: 1
- WashroomsType3Level: Lower
- BedroomsAboveGrade: 3
- BedroomsBelowGrade: 1
- Interior Features: Primary Bedroom - Main Floor, Carpet Free, In-Law Capability
- Basement: Partially Finished
- Cooling: Other
- HeatSource: Gas
- HeatType: Forced Air
- ConstructionMaterials: Brick Front
- Roof: Asphalt Shingle
- Sewer: Sewer
- Foundation Details: Brick
- Parcel Number: 265900185
- LotSizeUnits: Feet
- LotWidth: 110
| School Name | Type | Grades | Catchment | Distance |
|---|---|---|---|---|
| {{ item.school_type }} | {{ item.school_grades }} | {{ item.is_catchment? 'In Catchment': '' }} | {{ item.distance }} |



















