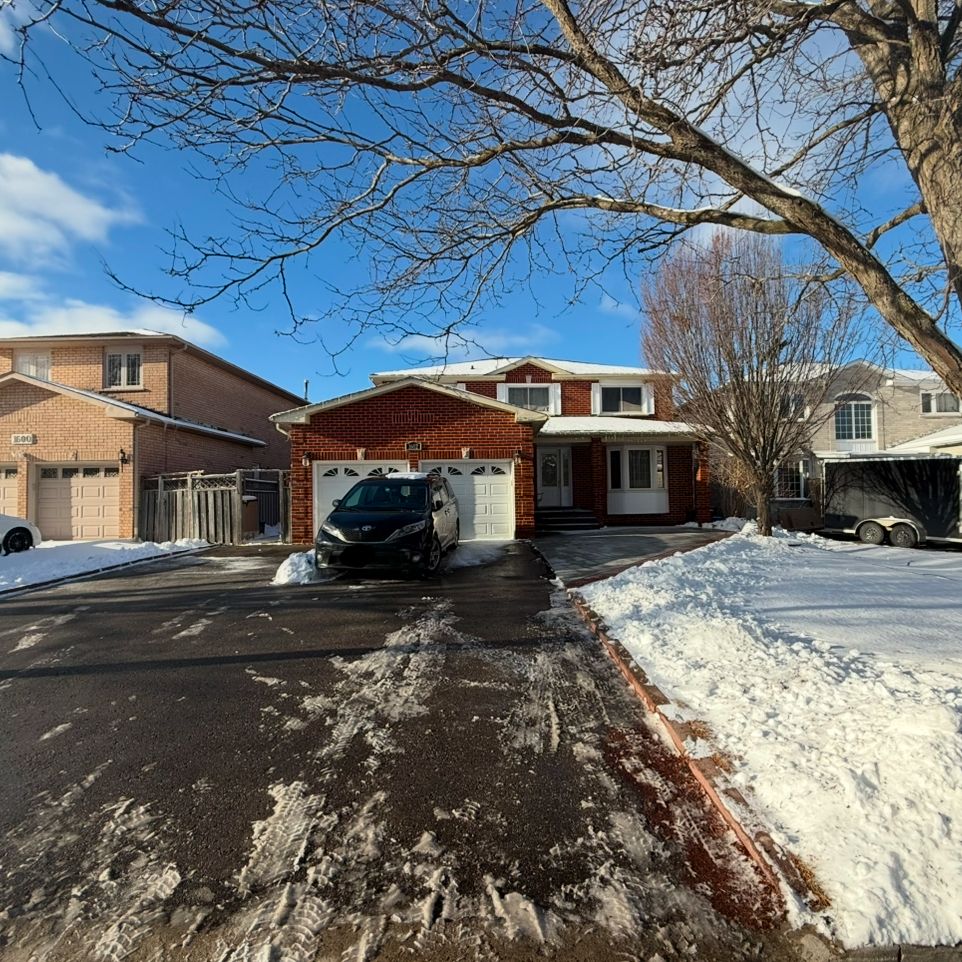$1,300
#A - 1602 Middleton Street, Pickering, ON L1X 2L3
Brock Ridge, Pickering,





































 Properties with this icon are courtesy of
TRREB.
Properties with this icon are courtesy of
TRREB.![]()
Welcome to this beautiful Shared 4 Bedroom, 2.5 Bathroom Detached Home. *You Get* 1 Master Bedroom for Lease in this home with its own 5 Piece Large Bathroom and Walk-in Closet. Your own space in the fridge. The rest of the house is shared (Living rm, Dining Rm, Family rm, Kitchen, Breakfast room, Laundry, Backyard, etc). Located in the prestigious Brockridge area! Very good layout with separate living rm and formal dining room. Great sized backyard with concrete backyard patio to enjoy. This home has ceramic tiles, hardwood flooring on the main floor. Separate Laundry on the main floor, Pot Lights throughout! A massive extended stamped concrete driveway. Popular Major Oaks Area. 1 Min walk To the Bus Stop, NO Pets And NO Smoking. 1 Parking Spot assigned by the Landlord. Close to lots of Restaurants, Shopping, GO Train station is 7 mins away, 5 Mins to the Pickering Mall, close to Hwy 401 & 407. **Includes** Fridge, Gas Stove, Dishwasher, Microwave, Front Load Washer And Dryer, Dining Table in Breakfast room. Ideal for University or Collage Students, Working Professionals, Single or Couples welcome! * Includes * ALL Utilities and High Speed Internet**
- HoldoverDays: 90
- Architectural Style: 2-Storey
- Property Type: Residential Freehold
- Property Sub Type: Detached
- DirectionFaces: South
- GarageType: Built-In
- Directions: GOING NORTH ON BROCK RD, TURN LEFT AT MAJOR OAKS RD, THEN TURN RIGHT AT MIDDLETON ST.
- Parking Features: Private Double
- ParkingSpaces: 1
- Parking Total: 1
- WashroomsType1: 1
- WashroomsType1Level: Second
- BedroomsAboveGrade: 1
- Cooling: Central Air
- HeatSource: Gas
- HeatType: Forced Air
- LaundryLevel: Main Level
- ConstructionMaterials: Brick
- Roof: Asphalt Shingle
- Sewer: Sewer
- Foundation Details: Concrete
- Parcel Number: 263800140
- LotSizeUnits: Feet
- LotDepth: 90.46
- LotWidth: 55.27
| School Name | Type | Grades | Catchment | Distance |
|---|---|---|---|---|
| {{ item.school_type }} | {{ item.school_grades }} | {{ item.is_catchment? 'In Catchment': '' }} | {{ item.distance }} |






































