$1,099,000
14 Rosswell Drive, Clarington, ON L1E 3H7
Courtice, Clarington,
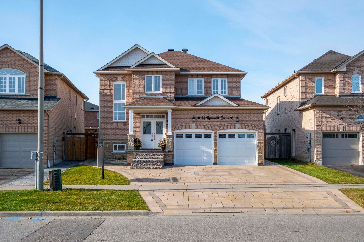
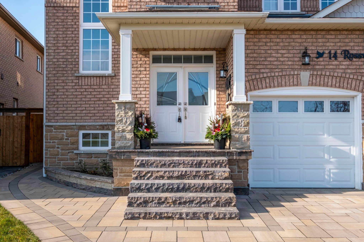
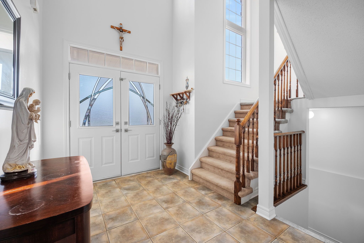
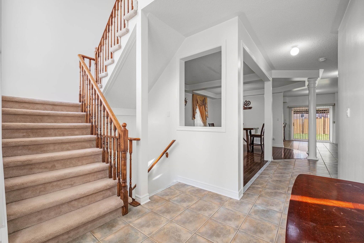
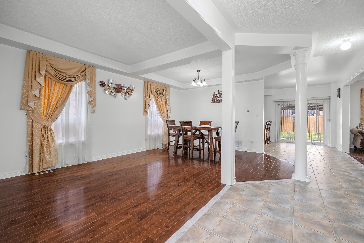
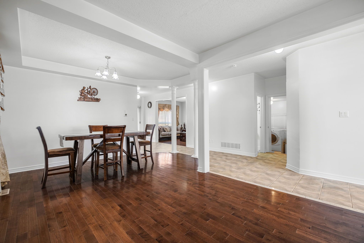
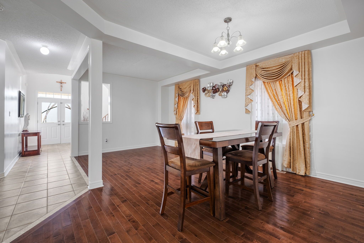
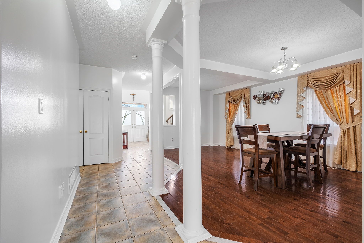
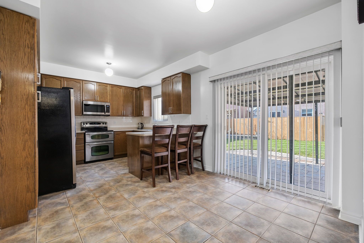
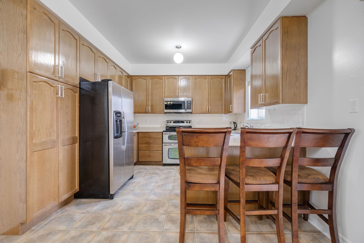
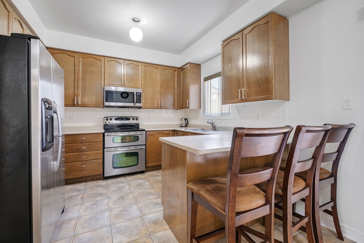
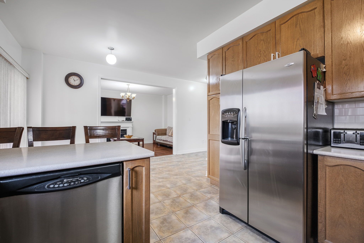

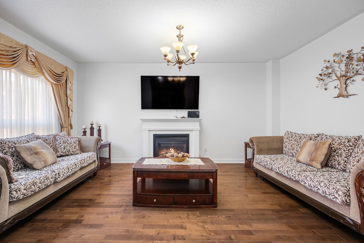
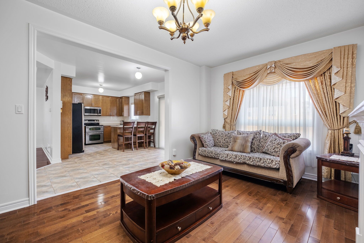
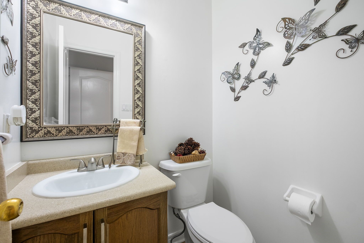
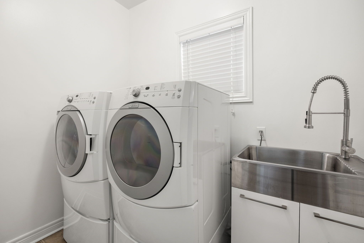
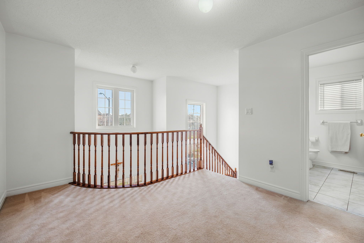
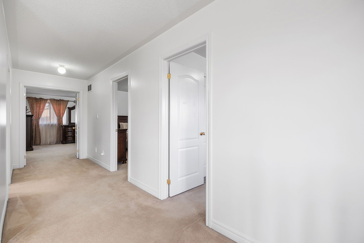
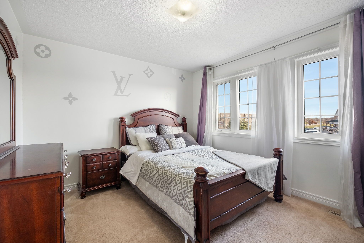
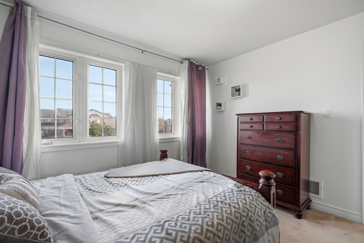
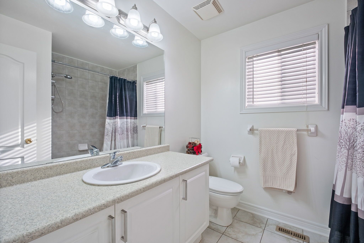
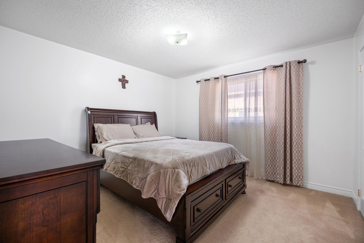
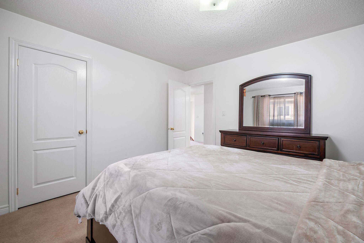
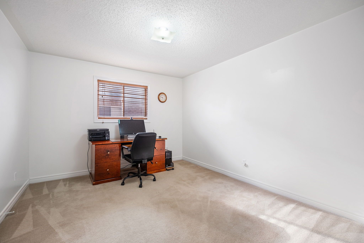
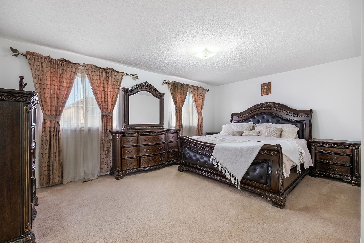
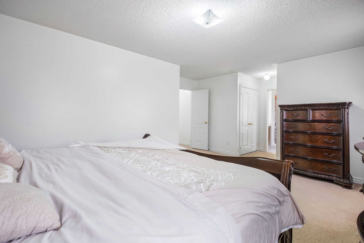
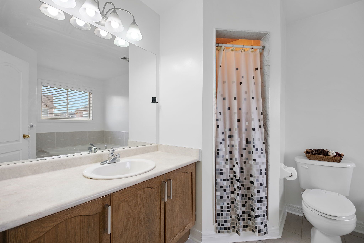
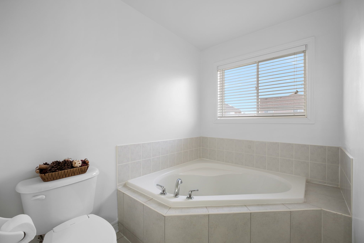
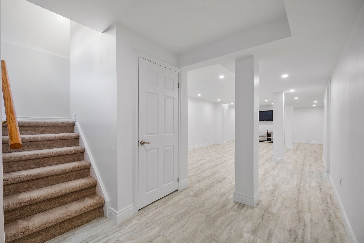
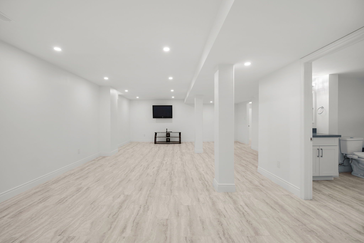
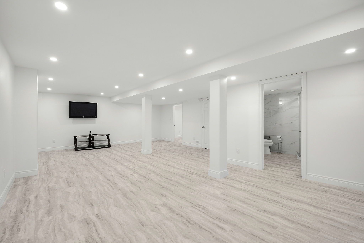
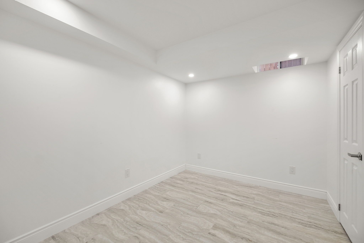
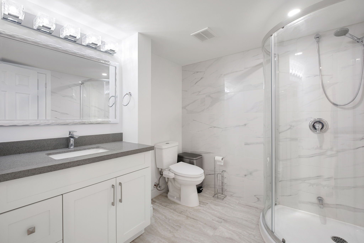
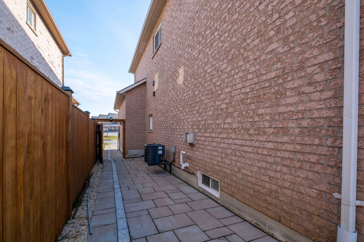
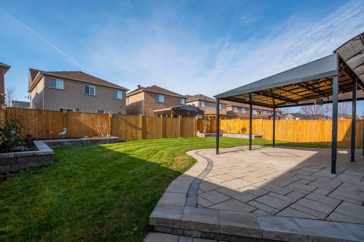
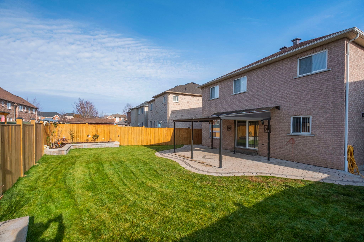
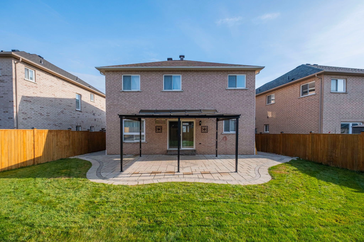
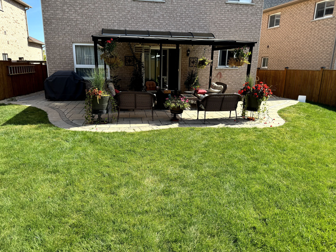
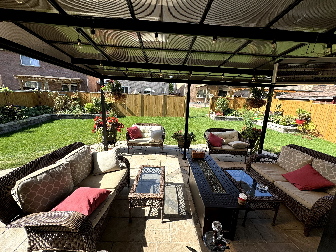
 Properties with this icon are courtesy of
TRREB.
Properties with this icon are courtesy of
TRREB.![]()
Welcome To Your Dream Home In The Heart Of A Family-Friendly Neighborhood In Courtice! This Stunning 4-Bedroom, 4-Bathroom Detached Property Shows Pride Of Ownership Throughout From The Original Owners. Nestled On A Beautifully Landscaped Pie-Shaped Lot, This Home Features Professional Landscaping, Natural Stone Steps And Porch, And Elegant Stone Pillars That Enhance Its Curb Appeal. Step Inside To Discover An Open-Concept Main Floor With Soaring 9 Ft. Ceilings, Where The Bright Living And Dining Room Seamlessly Flow Into A Cozy Family Room Complete With A Charming Fireplace. The Spacious Family-Sized Kitchen Features An Eat-In Area And A Convenient Main Floor Laundry. Retreat To The Second Floor, Which Features Four Generously-Sized Bedrooms, Including A Primary Suite With A Lavish 5-Piece Ensuite And Walk-In Closet, Plus An Additional Closet For Extra Storage. The Professionally Finished Basement Offers A Large Recreation Room, One Bedroom, And A Full BathroomPerfect For Guests Or Family Gatherings. Enjoy Outdoor Living At Its Finest With A Walkout From The Kitchen To A Fully Landscaped Backyard, Complete With A Covered 16x12 Gazebo, All Surrounded By A Brand-New Fence. With A Two-Car Garage And Beautiful 8-Inch Unilock Interlock Surrounding Both Sides Of The House, The Driveway, And Backyard, This Home Is An Entertainer's Paradise. Don't Miss The Chance To Make This Exquisite Property Your Own! **EXTRAS** Close To All Amenities, Quick Access To Hwy 401, Shopping & Schools. Future Courtice Go Station Is Just Minutes Away. Furnace (April 2024), Roof (2023), Basement (Professionally Finished In 2023), New Stained Fence All Around.
- HoldoverDays: 90
- Architectural Style: 2-Storey
- Property Type: Residential Freehold
- Property Sub Type: Detached
- DirectionFaces: West
- GarageType: Attached
- Directions: Rosswell & Bloor
- Tax Year: 2024
- Parking Features: Private Double
- ParkingSpaces: 3
- Parking Total: 5
- WashroomsType1: 1
- WashroomsType1Level: Second
- WashroomsType2: 1
- WashroomsType2Level: Second
- WashroomsType3: 1
- WashroomsType3Level: Main
- WashroomsType4: 1
- WashroomsType4Level: Basement
- BedroomsAboveGrade: 4
- BedroomsBelowGrade: 1
- Interior Features: Central Vacuum, Storage
- Basement: Finished
- Cooling: Central Air
- HeatSource: Gas
- HeatType: Forced Air
- LaundryLevel: Main Level
- ConstructionMaterials: Brick, Stone
- Roof: Asphalt Shingle
- Sewer: Sewer
- Foundation Details: Poured Concrete
- Parcel Number: 265830450
- LotSizeUnits: Feet
- LotDepth: 111.55
- LotWidth: 41.76
- PropertyFeatures: Fenced Yard, Park, Place Of Worship, Public Transit, Rec./Commun.Centre, School
| School Name | Type | Grades | Catchment | Distance |
|---|---|---|---|---|
| {{ item.school_type }} | {{ item.school_grades }} | {{ item.is_catchment? 'In Catchment': '' }} | {{ item.distance }} |

