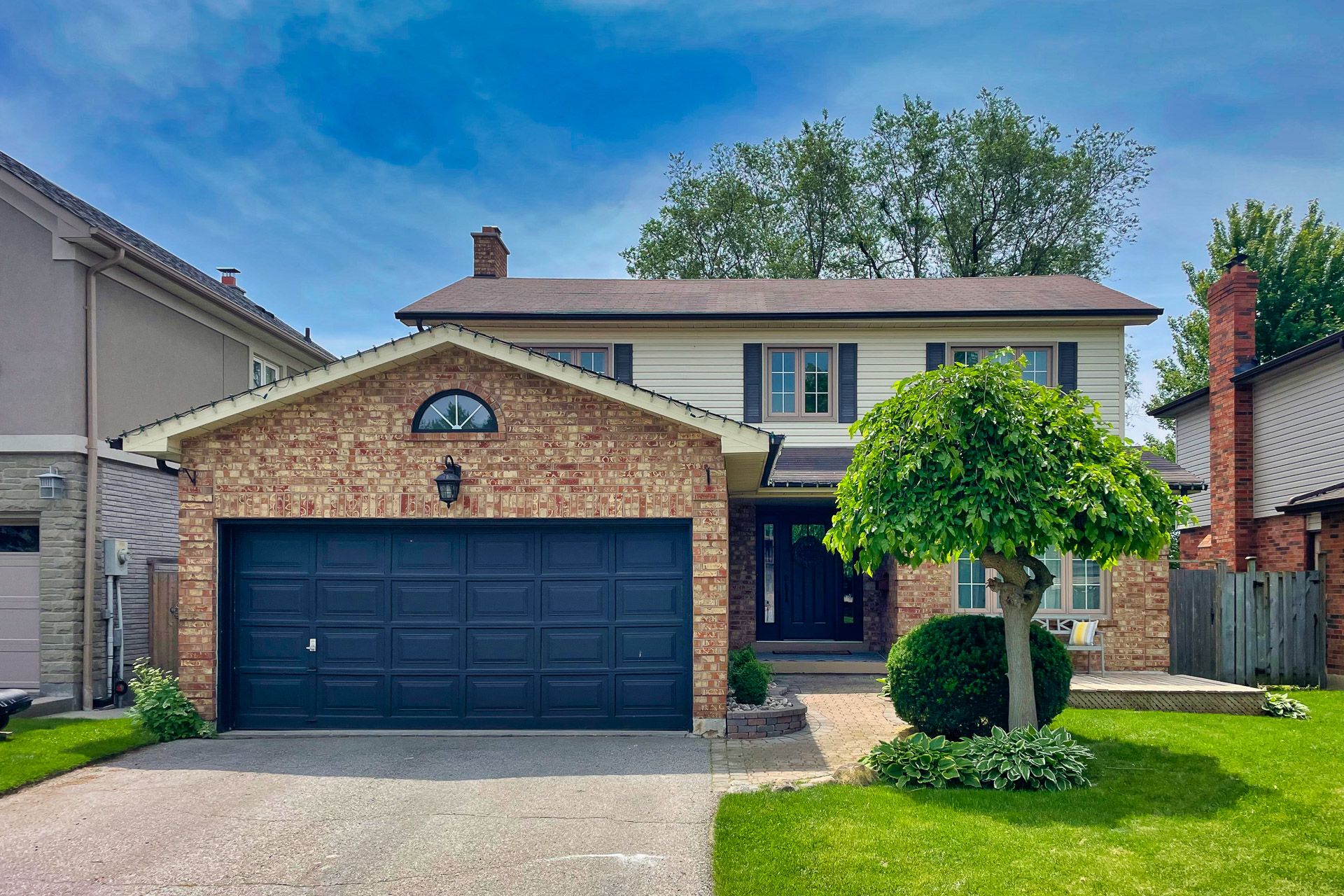$1,149,000
24 Evaleigh Court, Whitby, ON L1N 8N2
Blue Grass Meadows, Whitby,













































 Properties with this icon are courtesy of
TRREB.
Properties with this icon are courtesy of
TRREB.![]()
Absolutely Gorgeous 4 Bedroom & 3 Bathroom Home Nestled On A Quiet Cul-De-Sac In A Highly Desirable Blue Grass Meadows Community! This Charming Home Features Fully Renovated Custom Kitchen w/ Heated Floor, Newly Renovated Bathrooms & Powder Room, Built-In Coffee Bar, Formal Living Room With French Doors, Main Floor Laundry, Pot Lights Throughout The House, 2 Gas Fireplace in Family Room & Rec Room, Completely Finished Cozy Basement w/ Custom Bar and Entertainment Area For The Entire Family. The Sun-Filled Dining Room Leads To A Fully Fenced Beautiful Backyard Oasis, Featuring A Large Deck w/ Wood Pergola and Huge Above-Ground Pool! No Sidewalk In Front Of The House! Superb Location Offers Everything You Need Within Mins of Home (Grocery, Shopping Mall, Great Schools, Parks & Trails). Only Mins From Go Station & Easy Access to 401 Is A Bonus For The Commuters. Don't Miss Out! This Is The One You Can Call Home!
- HoldoverDays: 60
- Architectural Style: 2-Storey
- Property Type: Residential Freehold
- Property Sub Type: Detached
- DirectionFaces: South
- GarageType: Attached
- Directions: Anderson & Dundas
- Tax Year: 2024
- Parking Features: Private Double
- ParkingSpaces: 2
- Parking Total: 4
- WashroomsType1: 2
- WashroomsType1Level: Second
- WashroomsType2: 1
- WashroomsType2Level: Main
- BedroomsAboveGrade: 4
- Fireplaces Total: 2
- Interior Features: Central Vacuum, On Demand Water Heater
- Basement: Finished
- Cooling: Central Air
- HeatSource: Gas
- HeatType: Forced Air
- LaundryLevel: Main Level
- ConstructionMaterials: Brick
- Roof: Asphalt Shingle
- Pool Features: Above Ground
- Sewer: Sewer
- Foundation Details: Concrete
- LotSizeUnits: Feet
- LotDepth: 114.83
- LotWidth: 49.54
| School Name | Type | Grades | Catchment | Distance |
|---|---|---|---|---|
| {{ item.school_type }} | {{ item.school_grades }} | {{ item.is_catchment? 'In Catchment': '' }} | {{ item.distance }} |














































