$1,150,000
$10,350,000155 Bourbon Place, Whitby, ON L1R 3C6
Pringle Creek, Whitby,
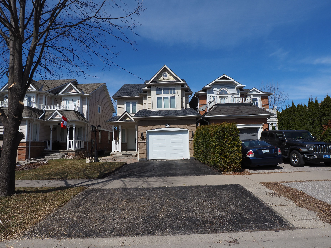
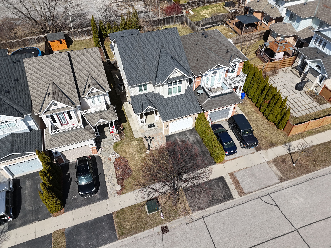
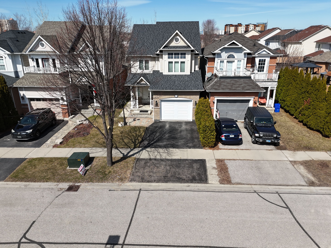
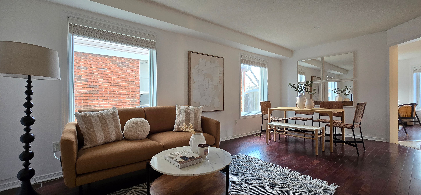
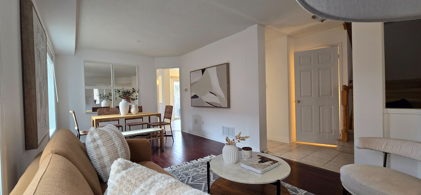
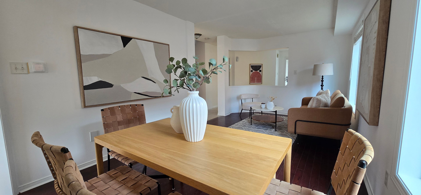
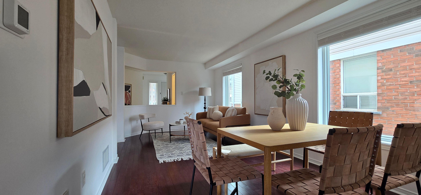
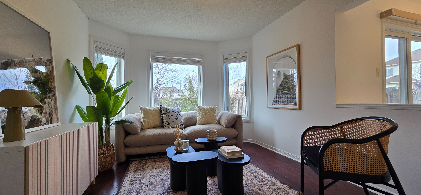
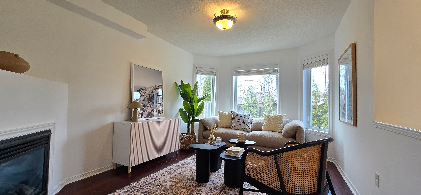

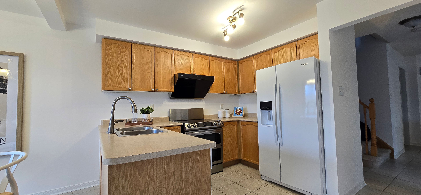
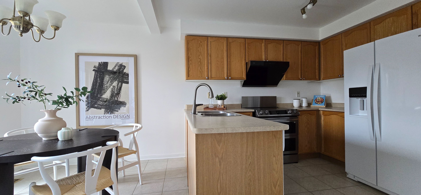
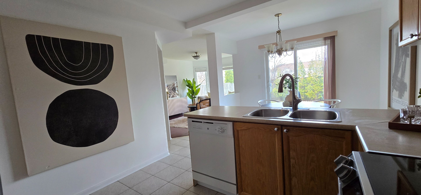
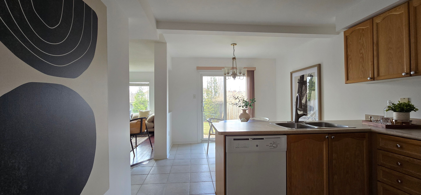
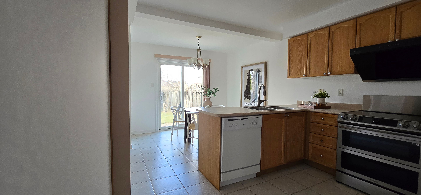
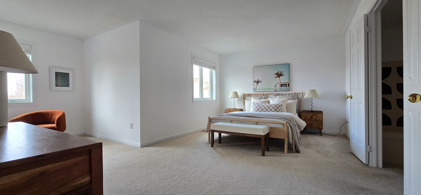
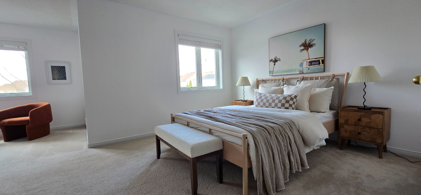

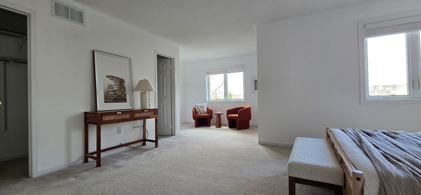
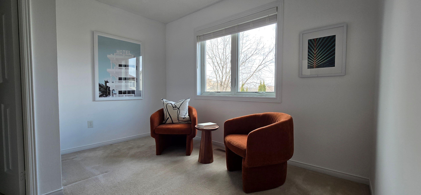
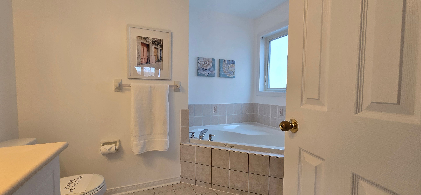
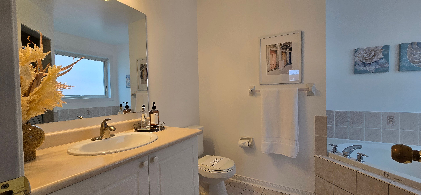
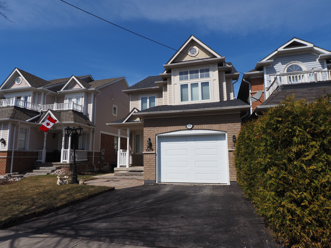
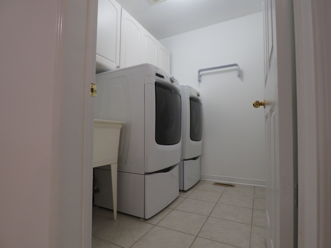
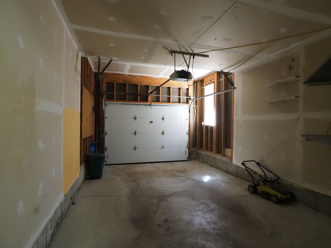
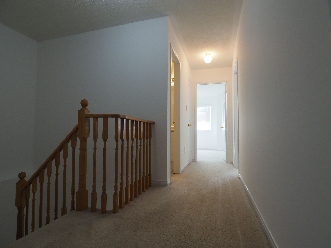
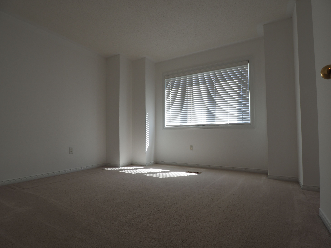
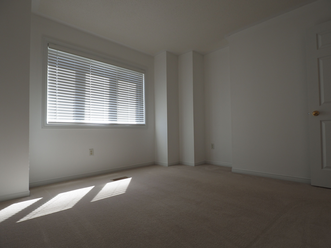
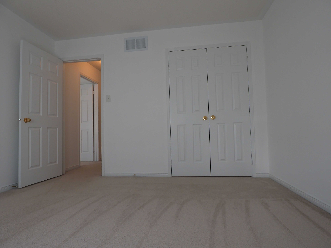
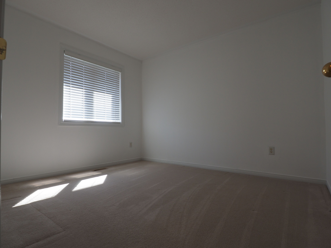
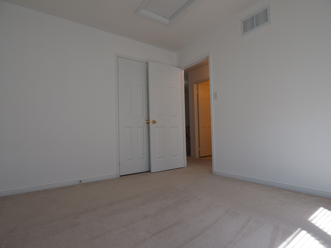
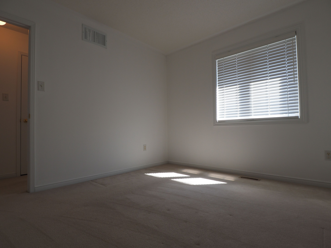
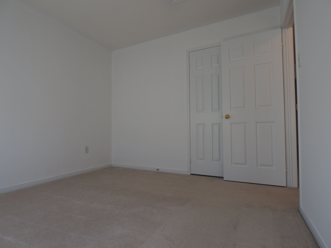
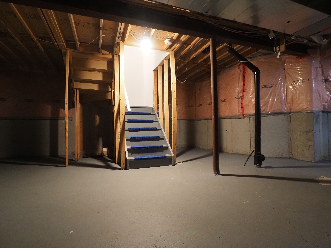
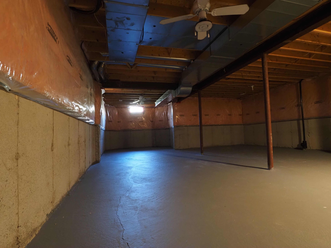
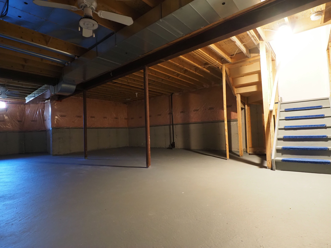
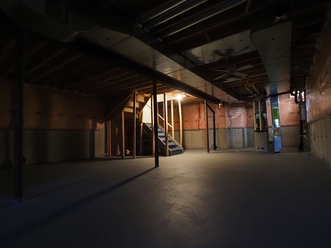
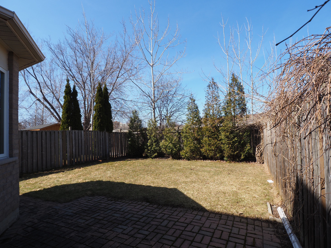
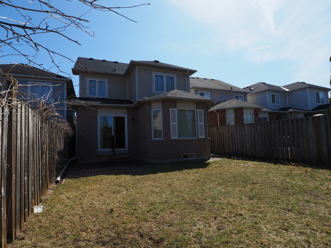
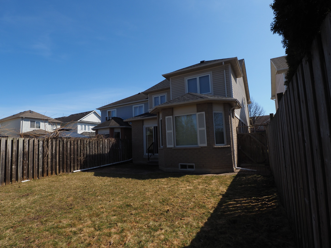
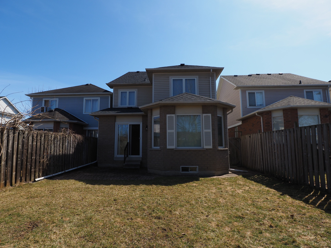
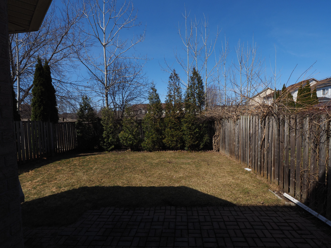
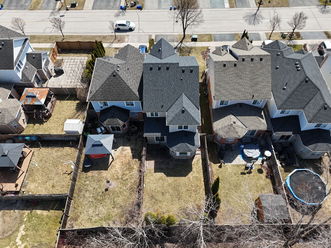
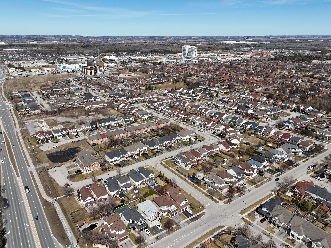
 Properties with this icon are courtesy of
TRREB.
Properties with this icon are courtesy of
TRREB.![]()
This home is a unique gem in this area with 1865 Sq Ft of living space, well maintained property in Immaculate Condition. Hardwood floor on Family, Living and Dinning room, Gas Fireplace in Family Room, Main Floor Laundry, Direct Garage Access W/Elec Opener. Bright Eat-In Kitchen with access to Private Backyard with lock. Money spent on the upkeeping of this beautiful home, new roof with architectural shingles (2020), New Anderson Brand Windows, Front door and Sliding door to backyard, Newer appliances including fridge, induction stove, tankless water heater, furnace, A/C unit, Range Hood & blinds and garage door and door frame all between 2019 to 2024. Huge 2nd floor Master Bedroom W/Ensuite Soaker Tub & Sep Shower, His and Her Walk-In Closets. This property is located in this peaceful and yet very convenient family neighborhood In the preferred North Whitby, Steps To Schools, Transit, Shopping centers. Top of the line Andersen Windows, Front Door and Sliding Door to backyard (2023), New Blinds(2024), Garage Door with aluminum cladding door frame, Induction Stove, Furnace, Air conditioner and Tankless Water Heater, Kitchen and bathroom faucets (2022/2023). Hardwood floors in living, dining and family room (2009), Newer Fridge (2019), Roof installed in 2020.
- HoldoverDays: 90
- Architectural Style: 2-Storey
- Property Type: Residential Freehold
- Property Sub Type: Detached
- DirectionFaces: North
- GarageType: Attached
- Directions: Vehicles
- Tax Year: 2024
- Parking Features: Private Double
- ParkingSpaces: 3
- Parking Total: 3
- WashroomsType1: 1
- WashroomsType1Level: Second
- WashroomsType2: 1
- WashroomsType2Level: Second
- WashroomsType3: 1
- WashroomsType3Level: Main
- BedroomsAboveGrade: 3
- Fireplaces Total: 1
- Interior Features: Auto Garage Door Remote, On Demand Water Heater
- Basement: Full, Unfinished
- Cooling: Central Air
- HeatSource: Gas
- HeatType: Forced Air
- LaundryLevel: Main Level
- ConstructionMaterials: Brick, Vinyl Siding
- Exterior Features: Porch
- Roof: Shingles
- Sewer: Sewer
- Foundation Details: Concrete
- Lot Features: Irregular Lot
- Parcel Number: 265551379
- LotSizeUnits: Feet
- LotDepth: 113.32
- LotWidth: 29.52
- PropertyFeatures: Cul de Sac/Dead End, Level, Park, Public Transit, School
| School Name | Type | Grades | Catchment | Distance |
|---|---|---|---|---|
| {{ item.school_type }} | {{ item.school_grades }} | {{ item.is_catchment? 'In Catchment': '' }} | {{ item.distance }} |













































