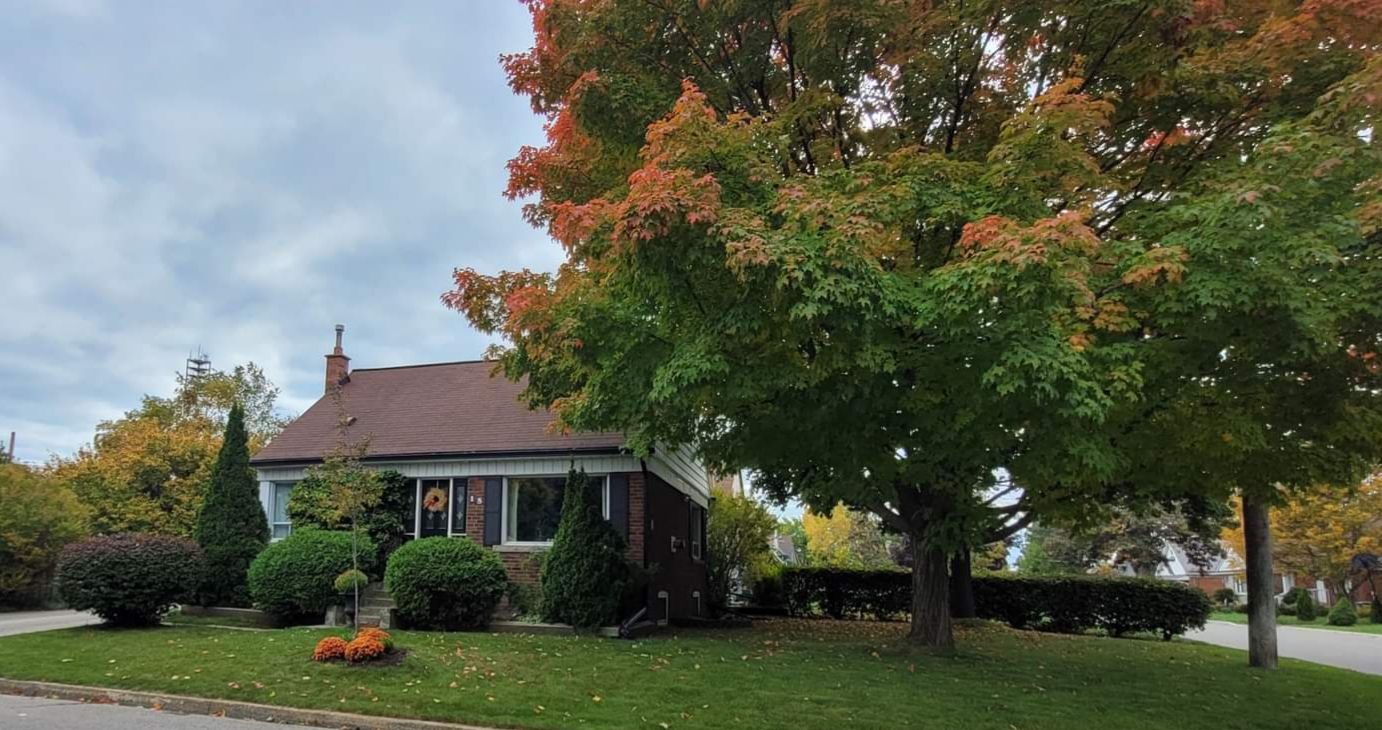$1,159,000
$40,00015 Shangarry Drive, Toronto, ON M1R 1A4
Wexford-Maryvale, Toronto,

































 Properties with this icon are courtesy of
TRREB.
Properties with this icon are courtesy of
TRREB.![]()
This 3 bedroom home located in the Wexford-Maryvale area is in a vibrant and diverse neighborhood. The One & 1/2 story house of post-war design boasts two gas fire places, finished basement , laminate & hard stripwood floors (under carpet). Bright and spacious, this house is maintained and has been upgraded over the years.The Large lot with mature trees, and well-maintained garden, offers a suburban feel within the city. Area influences are part of Toronto's evolving urban landscape including the new LRT slated to open in September 2025. Some upgrades include Heating system (2018) , Roof (2010) Water Proofing (2011) Close to Shopping and DVP
- HoldoverDays: 60
- Architectural Style: 1 1/2 Storey
- Property Type: Residential Freehold
- Property Sub Type: Detached
- DirectionFaces: South
- Directions: Biscayne to Shangarry
- Tax Year: 2024
- ParkingSpaces: 2
- Parking Total: 2
- WashroomsType1: 1
- WashroomsType2: 1
- BedroomsAboveGrade: 3
- Fireplaces Total: 2
- Interior Features: On Demand Water Heater
- Basement: Partially Finished
- Cooling: Window Unit(s)
- HeatSource: Gas
- HeatType: Radiant
- LaundryLevel: Lower Level
- ConstructionMaterials: Brick, Vinyl Siding
- Roof: Asphalt Shingle
- Sewer: Sewer
- Foundation Details: Concrete Block
- Parcel Number: 063280143
- LotSizeUnits: Feet
- LotDepth: 125.25
- LotWidth: 42
| School Name | Type | Grades | Catchment | Distance |
|---|---|---|---|---|
| {{ item.school_type }} | {{ item.school_grades }} | {{ item.is_catchment? 'In Catchment': '' }} | {{ item.distance }} |


































