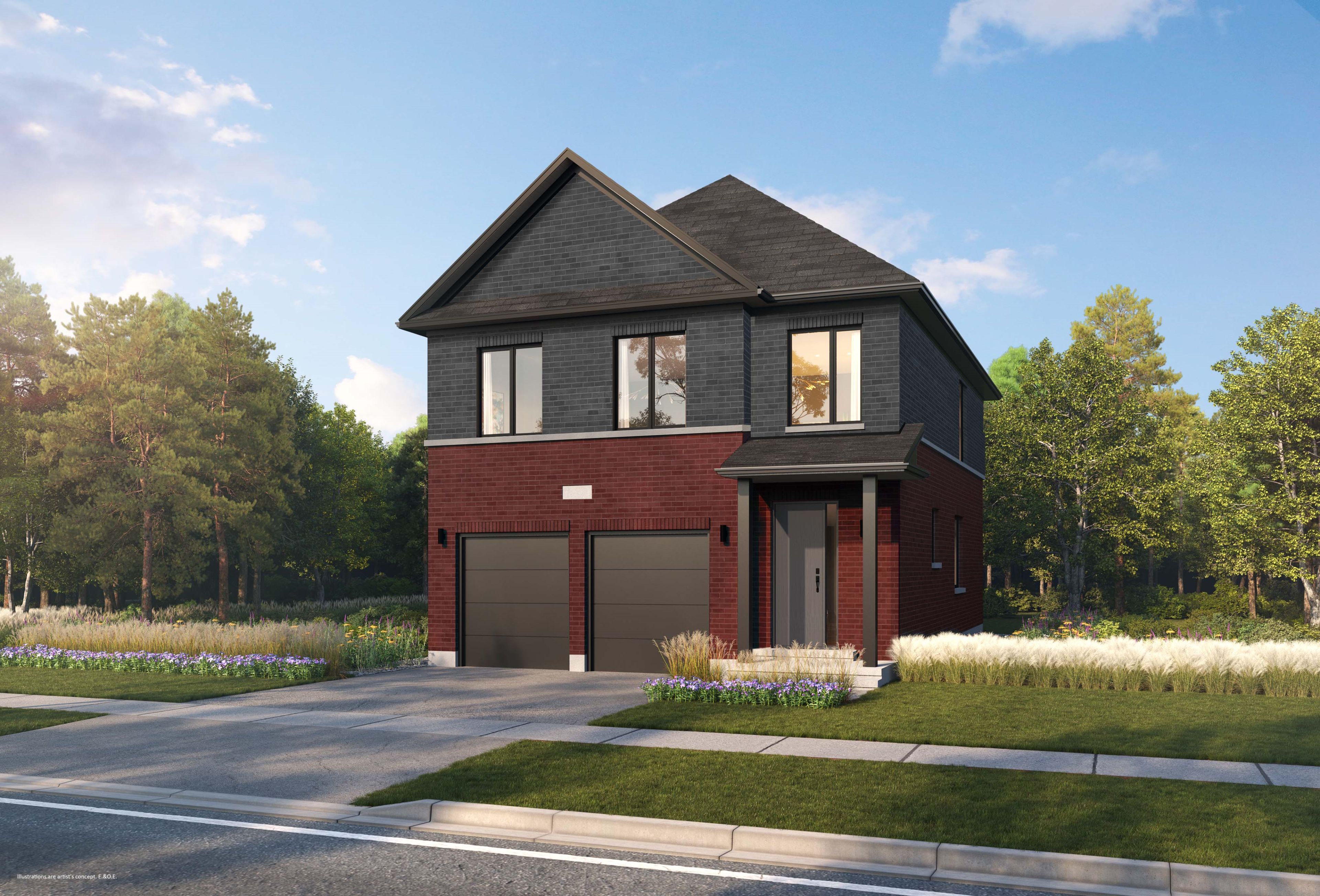$1,345,990
Lot 8 Robert Attersley Dr Drive, Whitby, ON L1R 0B6
Taunton North, Whitby,
5
|
4
|
2
|
2,500 sq.ft.
|
Year Built: New
|




 Properties with this icon are courtesy of
TRREB.
Properties with this icon are courtesy of
TRREB.![]()
Discover Mansouri Livings newest community, offering 18 exclusive detached homes at the sought-after northwest corner of Robert Attersley Drive East and Garden Street in Whitby. This 5-bedroom, 3.5-bath model includes 5+1 stainless steel appliances, A/C unit, 9' ceilings on main & second floors, 36" gas fireplace, oak staircase, engineered hardwood on main floor & upper hall, stone countertops in kitchen/baths. The model listed is the Archivist
Property Info
MLS®:
E12023597
Listing Courtesy of
HIRSCH AND ASSOCIATES REAL ESTATE INC.
Total Bedrooms
5
Total Bathrooms
4
Basement
1
Floor Space
2000-2500 sq.ft.
Lot Size
3293 sq.ft.
Style
2-Storey
Last Updated
2025-03-17
Property Type
House
Listed Price
$1,345,990
Unit Pricing
$538/sq.ft.
Year Built
New
Rooms
More Details
Exterior Finish
Brick
Parking Cover
2
Parking Total
2
Water Supply
Municipal
Foundation
Sewer
Summary
- HoldoverDays: 90
- Architectural Style: 2-Storey
- Property Type: Residential Freehold
- Property Sub Type: Detached
- DirectionFaces: North
- GarageType: Attached
- Directions: North on Garden Street and West on Robert Attersley Drive E
- Tax Year: 2024
- Parking Features: Private Double
- ParkingSpaces: 2
- Parking Total: 4
Location and General Information
Taxes and HOA Information
Parking
Interior and Exterior Features
- WashroomsType1: 1
- WashroomsType1Level: Main
- WashroomsType2: 1
- WashroomsType2Level: Second
- WashroomsType3: 2
- WashroomsType3Level: Second
- BedroomsAboveGrade: 5
- Basement: Unfinished
- Cooling: Central Air
- HeatSource: Gas
- HeatType: Forced Air
- LaundryLevel: Upper Level
- ConstructionMaterials: Brick
- Roof: Shingles
Bathrooms Information
Bedrooms Information
Interior Features
Exterior Features
Property
- Sewer: Sewer
- Foundation Details: Concrete
- LotSizeUnits: Feet
- LotDepth: 89
- LotWidth: 37
- PropertyFeatures: School, Park, Golf, Rec./Commun.Centre, Public Transit
Utilities
Property and Assessments
Lot Information
Others
Sold History
MAP & Nearby Facilities
(The data is not provided by TRREB)
Map
Nearby Facilities
Public Transit ({{ nearByFacilities.transits? nearByFacilities.transits.length:0 }})
SuperMarket ({{ nearByFacilities.supermarkets? nearByFacilities.supermarkets.length:0 }})
Hospital ({{ nearByFacilities.hospitals? nearByFacilities.hospitals.length:0 }})
Other ({{ nearByFacilities.pois? nearByFacilities.pois.length:0 }})
School Catchments
| School Name | Type | Grades | Catchment | Distance |
|---|---|---|---|---|
| {{ item.school_type }} | {{ item.school_grades }} | {{ item.is_catchment? 'In Catchment': '' }} | {{ item.distance }} |
Market Trends
Mortgage Calculator
(The data is not provided by TRREB)
Nearby Similar Active listings





