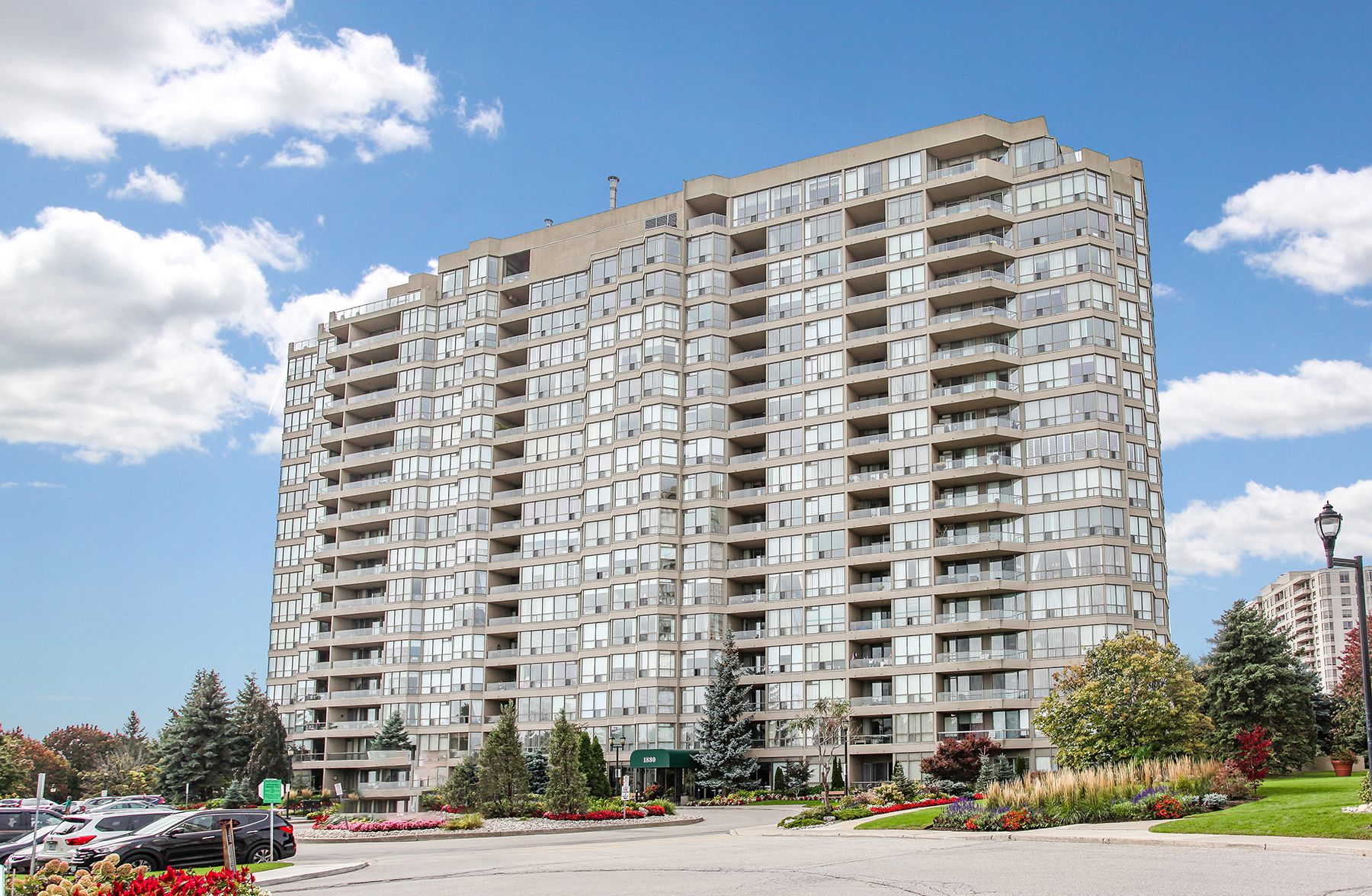$915,000
$70,000#1229 - 1880 Valley Farm Road, Pickering, ON L1V 6B3
Town Centre, Pickering,

































 Properties with this icon are courtesy of
TRREB.
Properties with this icon are courtesy of
TRREB.![]()
The highly sought after and rarely offered Montcalm Model is located at Discovery Place Condominiums by Tridel! Experience resort style living at this meticulously maintained and highly desirable, sun-filled corner unit. All utilities (+cable & internet!) are included with maintenance fees!The Montcalm Model includes two large bedrooms plus a solarium/den, with two full bathrooms! This expansive corner suite provides tons of natural light with breathtaking views from the 12th floor of this immaculate condominium. At 1300 sq. ft., this suite will leave you in awe with the large galley-style kitchen, complete with neutral counters and backsplash. The formal living and dining rooms boast gleaming laminate floors and custom blinds perfect for enhancing a small intimate gatherings or larger dinner parties. B/I dishwasher, In-suite stackable washer/dryer & storage. Condo unit includes electronic front door with FOB for wheelchair accessibility. Includes 1 underground parking spaces & 1 storage locker. Relax with resort style living in this beautifully maintained building! Stunning gardens, indoor/outdoor pools, sauna, gym, public BBQ's, tennis & squash/racquetball courts, library, billiards room, guest suites, and much more! Conveniently located within steps from Pickering Town Centre, library, parks, schools and shopping. Minutes to Pickering GO Transit station, Hwy #401, and Hwy #407.
- HoldoverDays: 90
- Architectural Style: Apartment
- Property Type: Residential Condo & Other
- Property Sub Type: Condo Apartment
- GarageType: Underground
- Directions: Valley Farm Rd & Kingston Rd.
- Tax Year: 2024
- Parking Features: Underground
- ParkingSpaces: 1
- Parking Total: 1
- WashroomsType1: 1
- WashroomsType1Level: Flat
- WashroomsType2: 1
- WashroomsType2Level: Flat
- BedroomsAboveGrade: 2
- BedroomsBelowGrade: 1
- Fireplaces Total: 1
- Interior Features: Auto Garage Door Remote
- Cooling: Central Air
- HeatSource: Gas
- HeatType: Forced Air
- ConstructionMaterials: Concrete Poured
- Exterior Features: Security Gate
- PropertyFeatures: Greenbelt/Conservation, Library, Park, Place Of Worship, Public Transit, Rec./Commun.Centre
| School Name | Type | Grades | Catchment | Distance |
|---|---|---|---|---|
| {{ item.school_type }} | {{ item.school_grades }} | {{ item.is_catchment? 'In Catchment': '' }} | {{ item.distance }} |


































