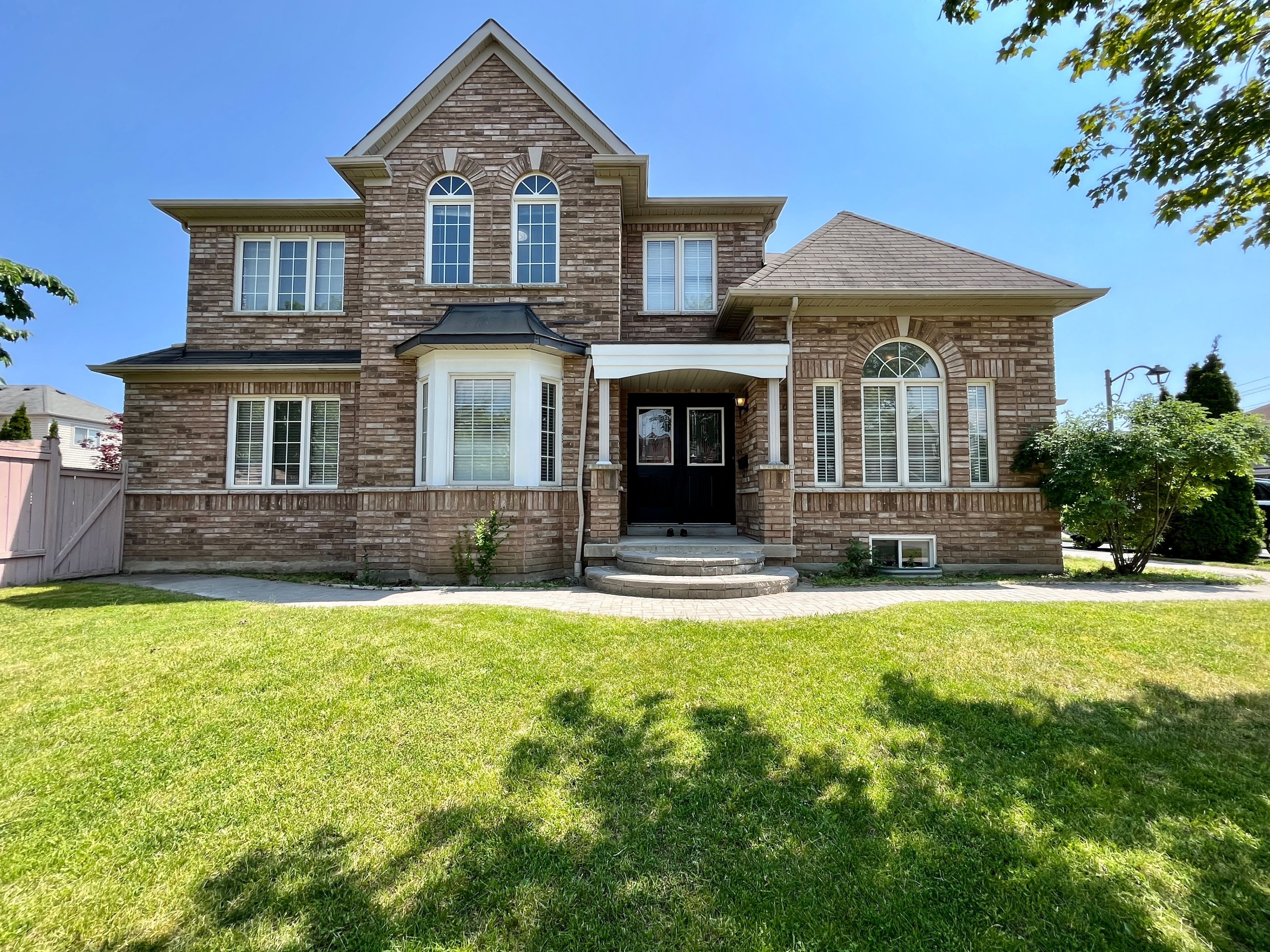$1,290,000
51 Longueuil Place, Whitby, ON L1R 3G9
Pringle Creek, Whitby,




































 Properties with this icon are courtesy of
TRREB.
Properties with this icon are courtesy of
TRREB.![]()
This beautiful home features over $$$ in upgrades, including a fully renovated kitchen (2023) and new washrooms (2023). Painted and showcasing hardwood floors throughout, this property offers a spacious, open-concept design. The impressive circular oak staircase adds a touch of elegance. The master suite boasts a luxurious 5-piece ensuite with a separate shower and a walk-in closet. Enjoy a large backyard with no sidewalk and a generous corner lot. The home also includes a double-car garage with convenient main floor laundry and direct access to the garage. Located close to schools, amenities, and with easy access to Highway 401, this home is perfect for families. Don't miss out on this fantastic opportunity!
- HoldoverDays: 90
- Architectural Style: 2-Storey
- Property Type: Residential Freehold
- Property Sub Type: Detached
- DirectionFaces: South
- GarageType: Built-In
- Directions: Brock St N
- Tax Year: 2024
- Parking Features: Available
- ParkingSpaces: 4
- Parking Total: 6
- WashroomsType1: 1
- WashroomsType1Level: Second
- WashroomsType2: 1
- WashroomsType2Level: Second
- WashroomsType3: 1
- WashroomsType3Level: Main
- WashroomsType4: 1
- WashroomsType4Level: Basement
- BedroomsAboveGrade: 4
- BedroomsBelowGrade: 2
- Interior Features: Auto Garage Door Remote
- Basement: Finished
- Cooling: Central Air
- HeatSource: Gas
- HeatType: Forced Air
- LaundryLevel: Main Level
- ConstructionMaterials: Brick
- Roof: Shingles
- Sewer: Sewer
- Foundation Details: Concrete
- Parcel Number: 265520470
- LotSizeUnits: Feet
- LotDepth: 103.35
- LotWidth: 44.82
| School Name | Type | Grades | Catchment | Distance |
|---|---|---|---|---|
| {{ item.school_type }} | {{ item.school_grades }} | {{ item.is_catchment? 'In Catchment': '' }} | {{ item.distance }} |





































