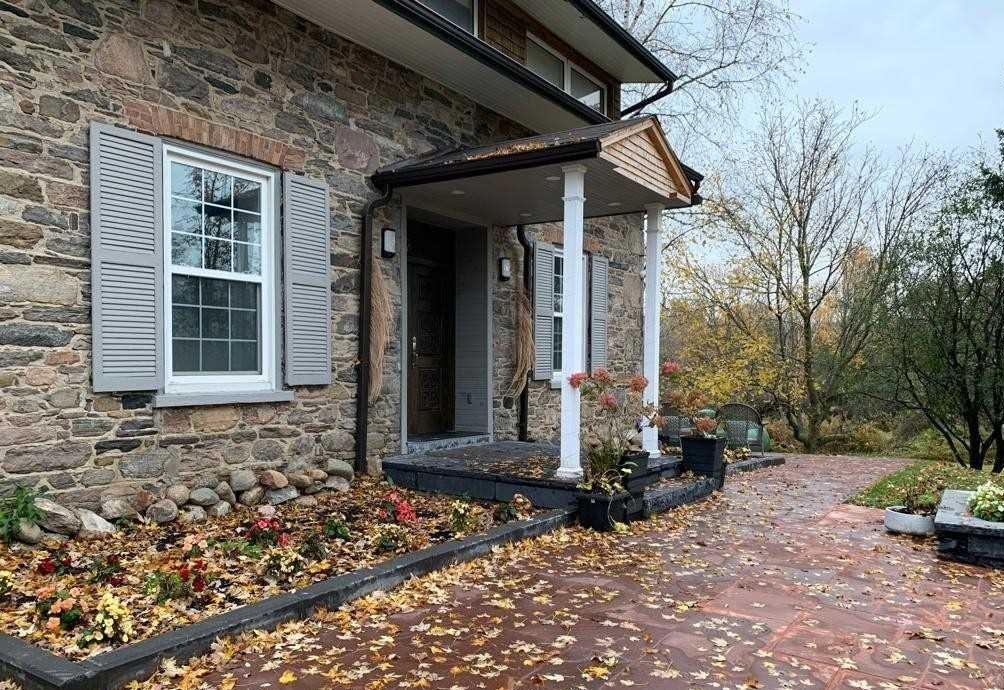$1,499,000
1725 Thornton Road, Oshawa, ON L1H 7K4
Northwood, Oshawa,














 Properties with this icon are courtesy of
TRREB.
Properties with this icon are courtesy of
TRREB.![]()
Welcome to 1725 Thornton Rd N, Oshawa! This charming century home, originally built in 1860, sits on nearly an acre of land (0.94 acres) and has been meticulously maintained over the years. Enhanced with three significant additions in the 1960s and 1970s, it seamlessly blends historic character with modern comforts. Recognized as a designated heritage home in 2013, this property offers a rare opportunity to own a piece of Oshawa's history. In addition to its spacious five-bedroom layout, it features a two-car garage and an approximately 1,000 sq. ft. workshop, offering both functionality and versatility. The zoning is Select Industrial (SI-A(15) h-71) allowing for a variety of uses such as daycare, school, office, restaurant, recreational uses, food plant, light industrial uses and more.
- HoldoverDays: 365
- Architectural Style: 2-Storey
- Property Type: Residential Freehold
- Property Sub Type: Detached
- DirectionFaces: East
- GarageType: Attached
- Directions: Conlin Rd/Thornton Rd N
- Tax Year: 2024
- Parking Features: Private Double
- ParkingSpaces: 5
- Parking Total: 7
- WashroomsType1: 1
- WashroomsType1Level: Second
- WashroomsType2: 1
- WashroomsType2Level: Second
- WashroomsType3: 1
- WashroomsType3Level: Ground
- BedroomsAboveGrade: 5
- Interior Features: Auto Garage Door Remote
- Basement: Partial Basement, Unfinished
- HeatSource: Electric
- HeatType: Radiant
- ConstructionMaterials: Board & Batten , Stone
- Roof: Asphalt Shingle
- Sewer: Septic
- Foundation Details: Brick
- LotSizeUnits: Feet
- LotDepth: 219.22
- LotWidth: 187.01
| School Name | Type | Grades | Catchment | Distance |
|---|---|---|---|---|
| {{ item.school_type }} | {{ item.school_grades }} | {{ item.is_catchment? 'In Catchment': '' }} | {{ item.distance }} |















