$1,530,000
$45,9002237 Hackett Place, Oshawa, ON L1L 0B3
Windfields, Oshawa,
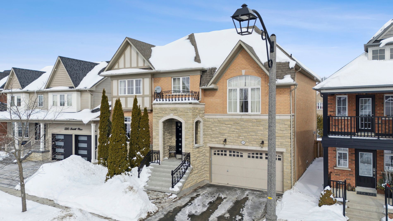
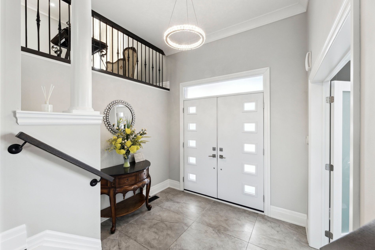

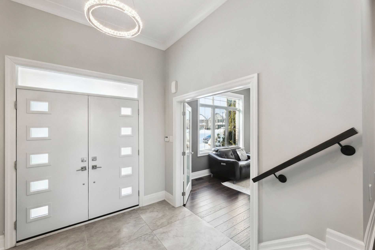
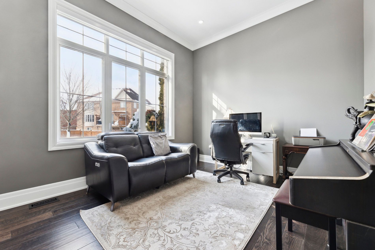
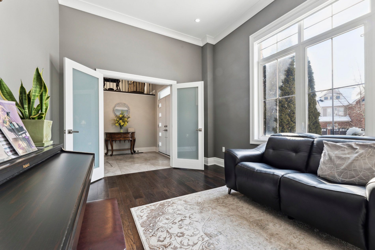
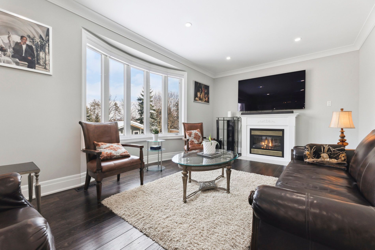
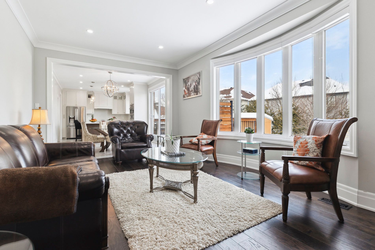
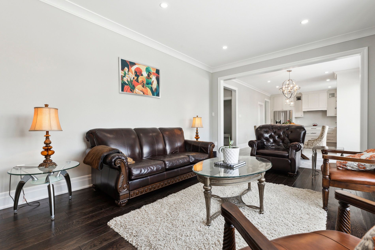
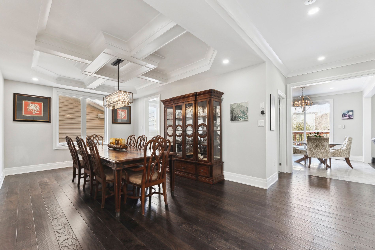
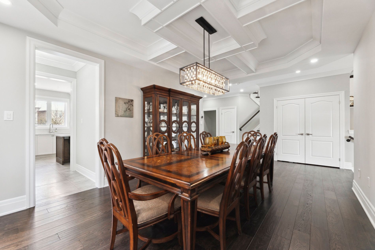
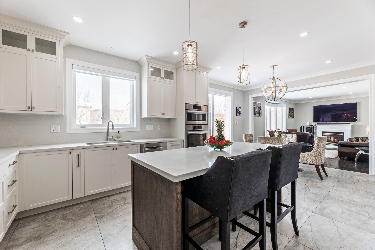
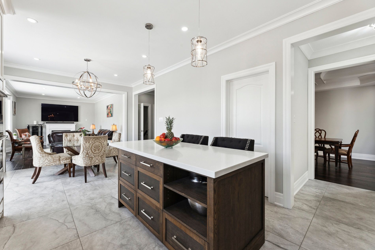
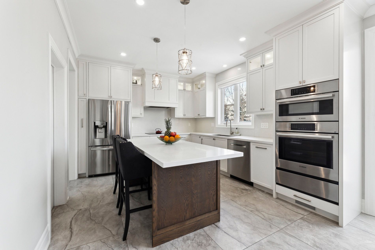
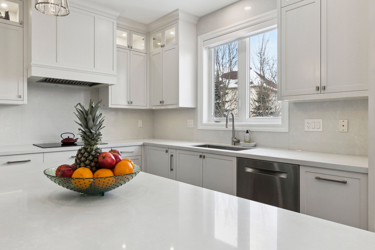
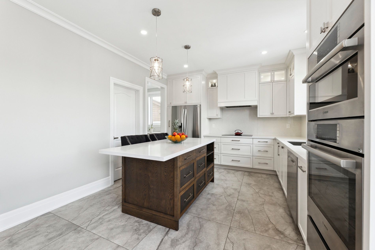
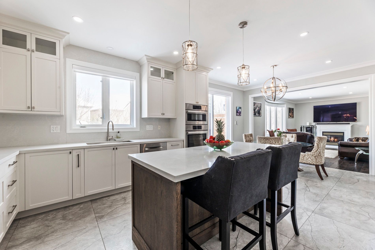
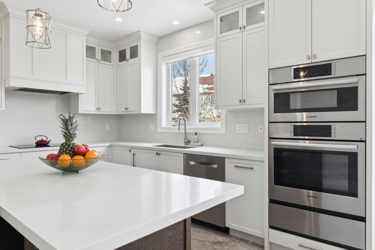
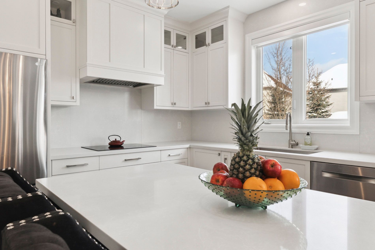
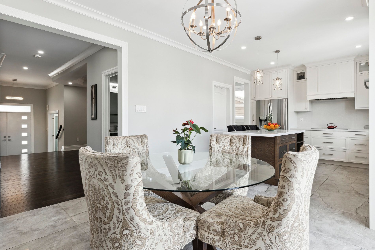
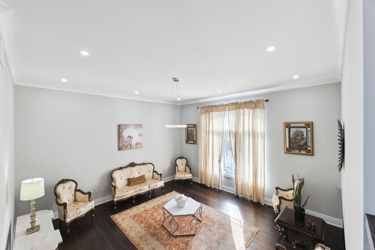
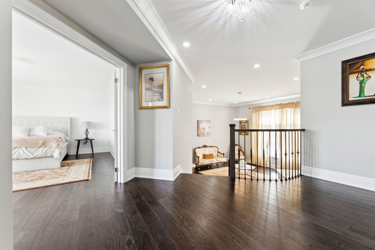
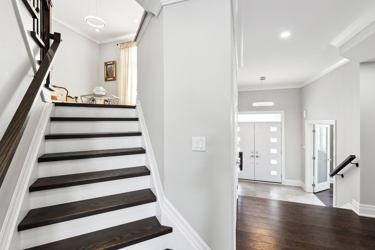

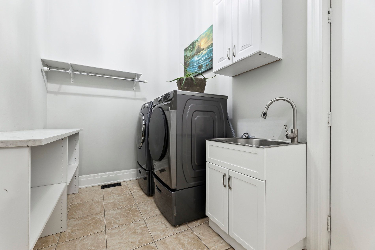
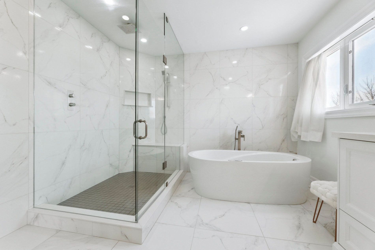
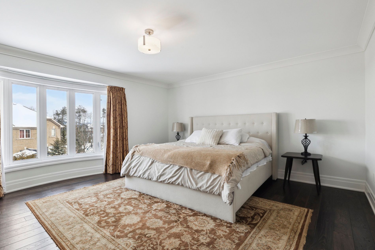
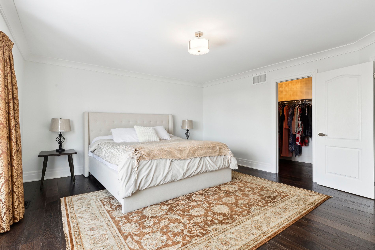
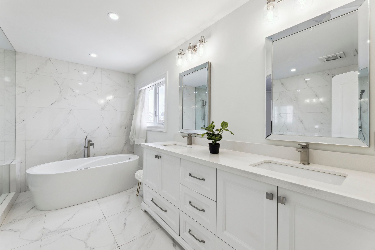
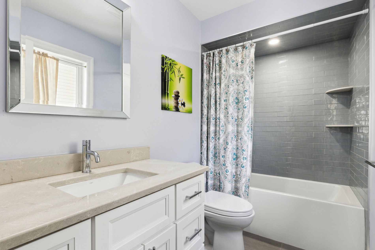
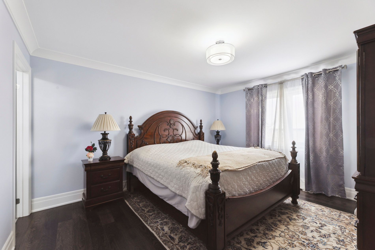
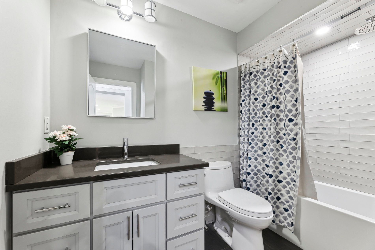
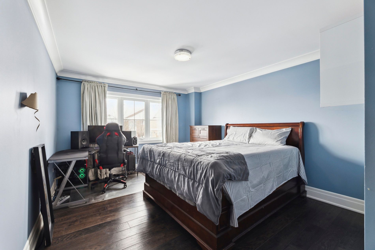
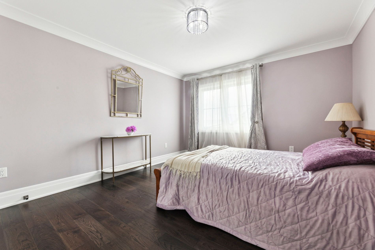
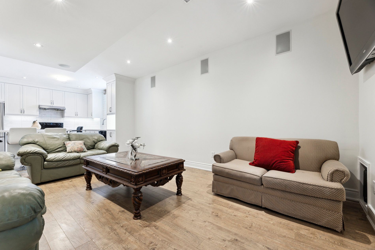
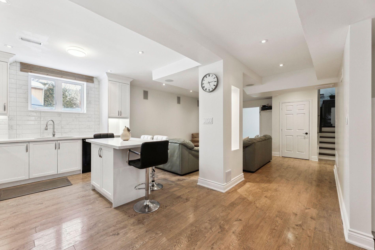
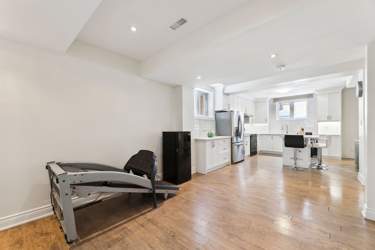
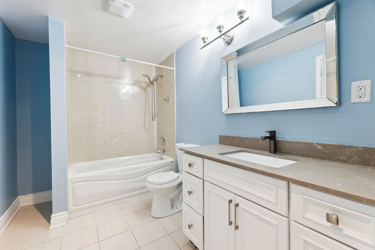
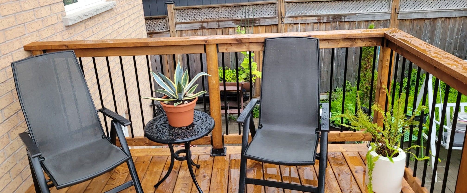
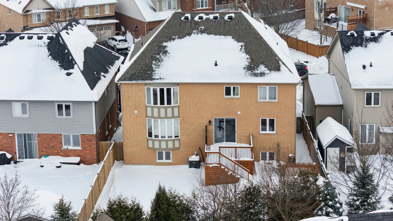
 Properties with this icon are courtesy of
TRREB.
Properties with this icon are courtesy of
TRREB.![]()
Welcome To 2237 Hackett Pl Oshawa; This home is situated on a quiet street in the high-demand Windfields Community; This home has great curb appeal, Enjoy your days on the front porch; Open concept Eat-In Kitchen & living room; Plenty of counter space for all your cooking needs; Walk out to private deck & backyard; Open formal dining, Hardwood flooring throughout; Upper level you will find four spacious bedrooms; An impressive Master bedroom with an 4 PC ensuite; A bedroom with 3 pc ensuite; Two bedroom; Full 3 pc bathroom; Fully finished basement - features a open concept kitchen & living room, two bedroom, full 3 pc bathroom; This home provides the space for the growing family with In-Laws; Access to garage from home; Walking distance to Trails, Schools, Durham College, Ontario Tech University, Shopping, Parks; Perfect for the commuter with minutes To 407; In person visit is a must!
- HoldoverDays: 90
- Architectural Style: 2-Storey
- Property Type: Residential Freehold
- Property Sub Type: Detached
- DirectionFaces: West
- GarageType: Built-In
- Tax Year: 2024
- Parking Features: Private
- ParkingSpaces: 2
- Parking Total: 4
- WashroomsType1: 1
- WashroomsType1Level: Upper
- WashroomsType2: 1
- WashroomsType2Level: Upper
- WashroomsType3: 1
- WashroomsType3Level: Upper
- WashroomsType4: 1
- WashroomsType4Level: Main
- WashroomsType5: 1
- WashroomsType5Level: Basement
- BedroomsAboveGrade: 4
- BedroomsBelowGrade: 2
- Fireplaces Total: 1
- Interior Features: Built-In Oven, Central Vacuum
- Basement: Finished
- Cooling: Central Air
- HeatSource: Gas
- HeatType: Forced Air
- LaundryLevel: Main Level
- ConstructionMaterials: Brick, Stone
- Exterior Features: Porch, Lawn Sprinkler System
- Roof: Asphalt Shingle
- Sewer: Sewer
- Foundation Details: Concrete
- Parcel Number: 162621073
- LotSizeUnits: Feet
- LotDepth: 115.56
- LotWidth: 49.67
- PropertyFeatures: Fenced Yard, Park, School
| School Name | Type | Grades | Catchment | Distance |
|---|---|---|---|---|
| {{ item.school_type }} | {{ item.school_grades }} | {{ item.is_catchment? 'In Catchment': '' }} | {{ item.distance }} |









































