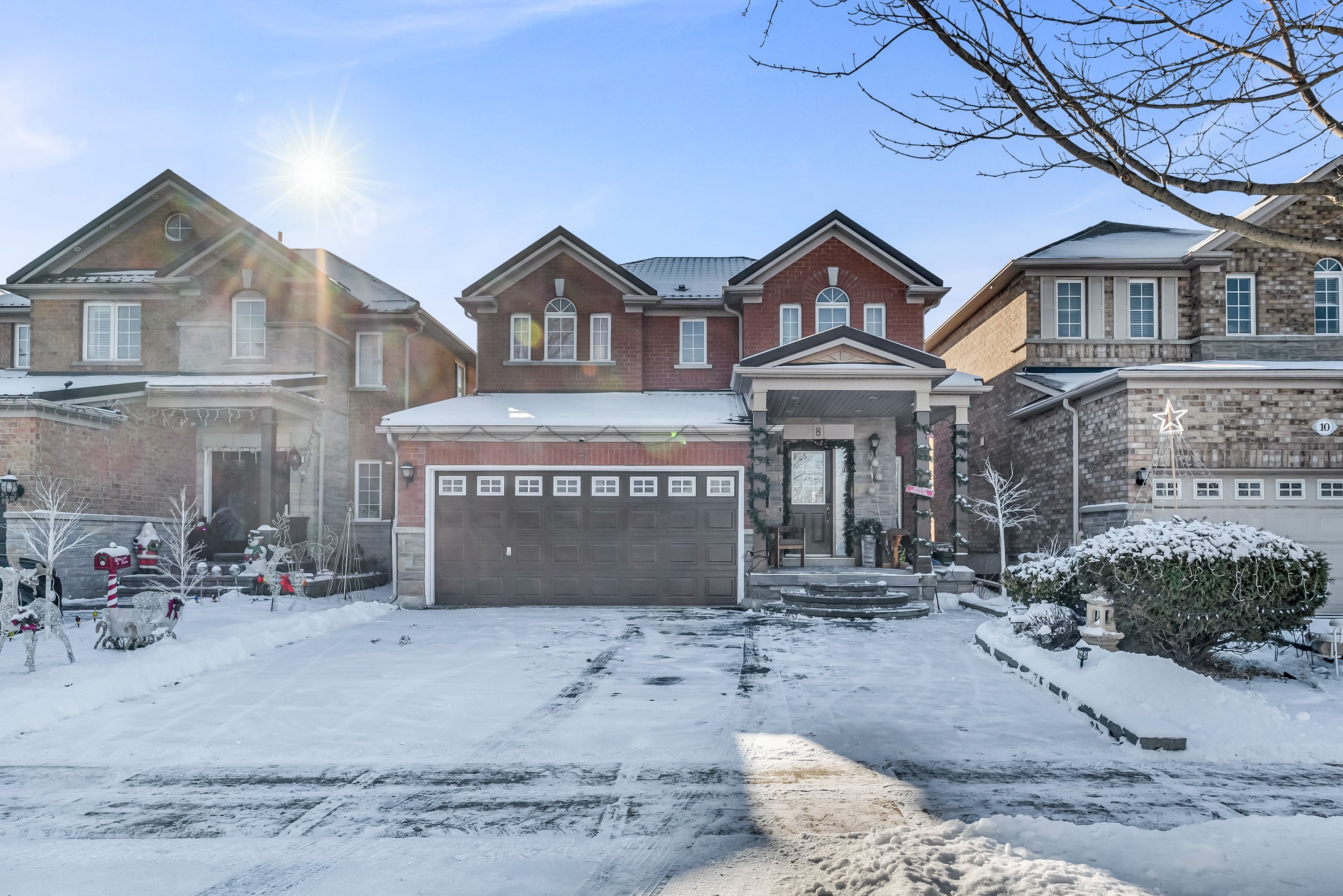$1,399,000
8 Lampman Drive, Toronto, ON M1E 5L1
Morningside, Toronto,










































 Properties with this icon are courtesy of
TRREB.
Properties with this icon are courtesy of
TRREB.![]()
Welcome to 8 Lampman Dr., a beautifully maintained detached home in the charming community of The Heights of West Hill, crafted by the renowned Canadian builder, Lakeview Homes. Ideally located just south of the 401, this home offers a convenient commute to major highways, the GO Station, and TTC. It's only minutes from Centenary Hospital, the University of Toronto, shopping, places of worship, and more. Situated on a quiet, mature street in a highly sought after, family-friendly neighbourhood. This 2-storey, 4-bedroom home is a true gem. The property features a spacious combined living and dining area, along with a great room that overlooks the backyard, perfect for entertaining. The eat-in kitchen boasts ample space and a sliding door that opens to a private, oversized backyard oasis-deal for family BBQs and gatherings. Additional highlights include a double-wide driveway for extra parking and an oversized double garage. A fantastic opportunity offering incredible value!
- HoldoverDays: 120
- Architectural Style: 2-Storey
- Property Type: Residential Freehold
- Property Sub Type: Detached
- DirectionFaces: North
- GarageType: Built-In
- Directions: Morningside & 401
- Tax Year: 2024
- Parking Features: Private Double
- ParkingSpaces: 4
- Parking Total: 6
- WashroomsType1: 1
- WashroomsType1Level: Second
- WashroomsType2: 1
- WashroomsType2Level: Second
- WashroomsType3: 1
- WashroomsType3Level: Main
- WashroomsType4: 1
- WashroomsType4Level: Basement
- BedroomsAboveGrade: 4
- BedroomsBelowGrade: 1
- Interior Features: On Demand Water Heater
- Basement: Finished
- Cooling: Central Air
- HeatSource: Gas
- HeatType: Forced Air
- ConstructionMaterials: Brick
- Roof: Metal
- Sewer: Sewer
- Foundation Details: Concrete
- Parcel Number: 061890500
- LotSizeUnits: Feet
- LotDepth: 98.53
- LotWidth: 36.13
- PropertyFeatures: Fenced Yard, Hospital, Public Transit, Rec./Commun.Centre, School
| School Name | Type | Grades | Catchment | Distance |
|---|---|---|---|---|
| {{ item.school_type }} | {{ item.school_grades }} | {{ item.is_catchment? 'In Catchment': '' }} | {{ item.distance }} |











































