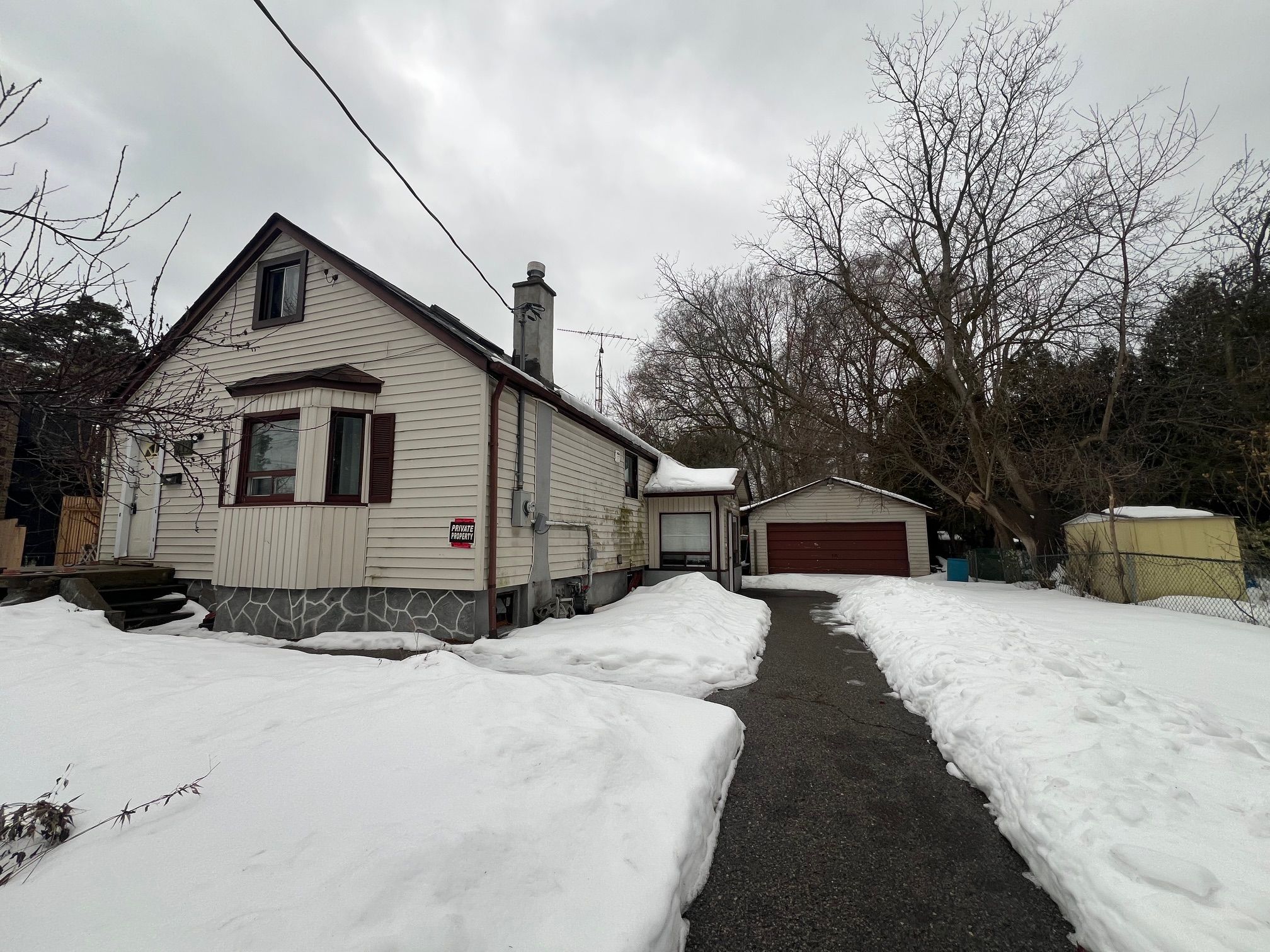$1,399,900
212 Manse Road, Toronto, ON M1E 3V4
West Hill, Toronto,
























 Properties with this icon are courtesy of
TRREB.
Properties with this icon are courtesy of
TRREB.![]()
Attention Builders! This exceptional property located at 212 Manse Rd in the highly sought-after West Hill neighborhood of Scarborough presents an incredible investment opportunity. Situated on a double lot with a generous lot size of 74ft by 160ft, this spacious parcel of land offers the unique potential to build two brand new homes with garden suites a highly profitable venture for investors looking to capitalize on the real estate market to build generational wealth. Alternatively, if you're looking to create your dream home, this property provides the perfect foundation for building a luxurious residence with ample space. The added bonus? You could sell the second home or keep it as a rental property for additional income. This prime location is just a short distance from the beautiful shores of Lake Ontario, offering scenic views, recreational opportunities, and a peaceful environment to enjoy year-round. The West Hill neighborhood itself is known for its family-friendly atmosphere, excellent schools, parks, and easy access to public transit, making it an attractive area for homeowners and renters alike. With its enormous potential for high returns, whether you're a builder, investor, or a family looking for a customizable property, 212 Manse Rd is an opportunity that should not be missed. Don't let this rare offering slip away take advantage of this amazing opportunity to shape your future in one of Scarboroughs most desirable areas.
- HoldoverDays: 90
- Architectural Style: 1 1/2 Storey
- Property Type: Residential Freehold
- Property Sub Type: Detached
- DirectionFaces: West
- GarageType: Detached
- Directions: LAWRENCE AVE E/MORNINGSIDE RD
- Tax Year: 2024
- Parking Features: Private
- ParkingSpaces: 6
- Parking Total: 8
- WashroomsType1: 1
- WashroomsType1Level: Ground
- WashroomsType2: 1
- WashroomsType2Level: Basement
- BedroomsAboveGrade: 3
- Interior Features: Storage
- Basement: Apartment, Separate Entrance
- HeatSource: Gas
- HeatType: Water
- LaundryLevel: Lower Level
- ConstructionMaterials: Aluminum Siding
- Roof: Shingles
- Sewer: Sewer
- Foundation Details: Concrete
- Parcel Number: 063880652
- LotSizeUnits: Feet
- LotDepth: 160
- LotWidth: 74
| School Name | Type | Grades | Catchment | Distance |
|---|---|---|---|---|
| {{ item.school_type }} | {{ item.school_grades }} | {{ item.is_catchment? 'In Catchment': '' }} | {{ item.distance }} |

























