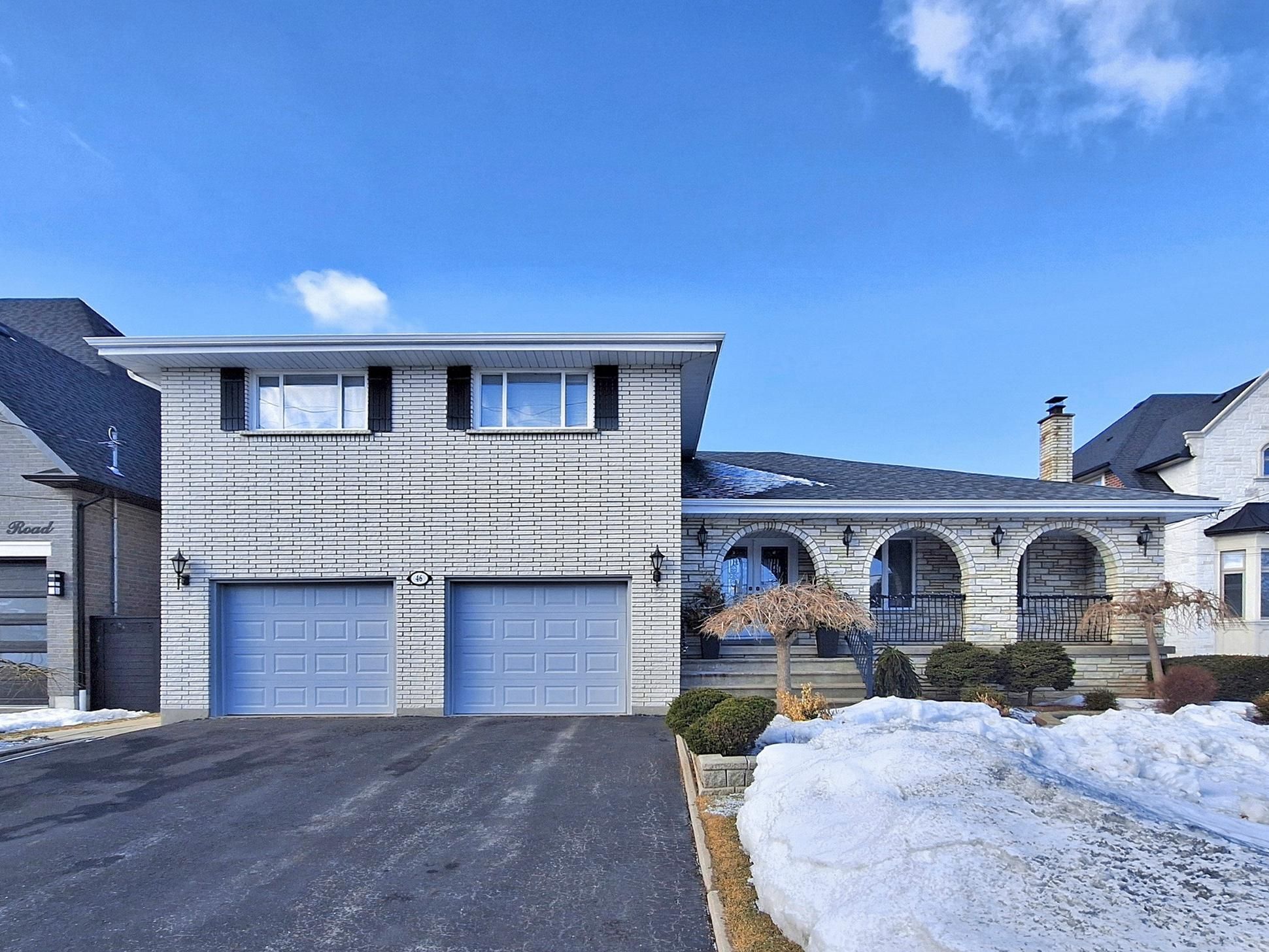$1,399,000
$100,00046 Garrard Road, Whitby, ON L1N 3K5
Blue Grass Meadows, Whitby,
















































 Properties with this icon are courtesy of
TRREB.
Properties with this icon are courtesy of
TRREB.![]()
~ Custom built home by the original owners! | Rare Opportunity In One Of Whitby's Most Sought-after Neighbourhoods! | Exceptional Detached 4 bedroom Home | Maintained By Its Original Owners In A Prime Family-friendly Location! | This Spacious home with over 2500 square feet features 2 Kitchens, multiple functional room areas, 4 Bedrooms, And 3 Bathrooms Has Endless Possibilities | Sitting On An Oversized Landscaped Lot, Surrounded By Gardens, Fruit Trees, And A Large Detached Workshop With Hydro And A Wood Stove Is Perfect For Year-round Enjoyment | The roof was made with a solid 2x6 construction | Top-rated Schools Are Just Minutes Away, Incl Dr. Robert Thornton Ps, Fairport Montessori, Stephen Saywell PS & St. Paul Catholic | Enjoy Year-round Fun At Willow Park With A Hockey Rink, Tennis Courts, Splash Pad & Playground | Walk Scenic Trails At Whitby Civic Park | Shopping Convenience Are Steps Away At Kendalwood Park Plaza, West Lynde Plaza & Thickson Place. Enjoy An Easy Commute just Moments From Hwy 401 & Go Train Stations | This Is More Than A Home - its A Lifestyle!
- HoldoverDays: 90
- Architectural Style: Sidesplit 5
- Property Type: Residential Freehold
- Property Sub Type: Detached
- DirectionFaces: West
- GarageType: Built-In
- Directions: Thickson & Dundas St E
- Tax Year: 2024
- Parking Features: Private
- ParkingSpaces: 4
- Parking Total: 6
- WashroomsType1: 1
- WashroomsType1Level: Upper
- WashroomsType2: 1
- WashroomsType2Level: Ground
- WashroomsType3: 1
- WashroomsType3Level: Lower
- BedroomsAboveGrade: 4
- Fireplaces Total: 1
- Interior Features: Central Vacuum
- Basement: Finished
- Cooling: Central Air
- HeatSource: Electric
- HeatType: Forced Air
- LaundryLevel: Lower Level
- ConstructionMaterials: Brick
- Exterior Features: Landscaped, Patio, Porch
- Roof: Other
- Sewer: Sewer
- Foundation Details: Other
- LotSizeUnits: Feet
- LotDepth: 320
- LotWidth: 65
- PropertyFeatures: Public Transit, Place Of Worship, Rec./Commun.Centre, School Bus Route, School
| School Name | Type | Grades | Catchment | Distance |
|---|---|---|---|---|
| {{ item.school_type }} | {{ item.school_grades }} | {{ item.is_catchment? 'In Catchment': '' }} | {{ item.distance }} |

















































