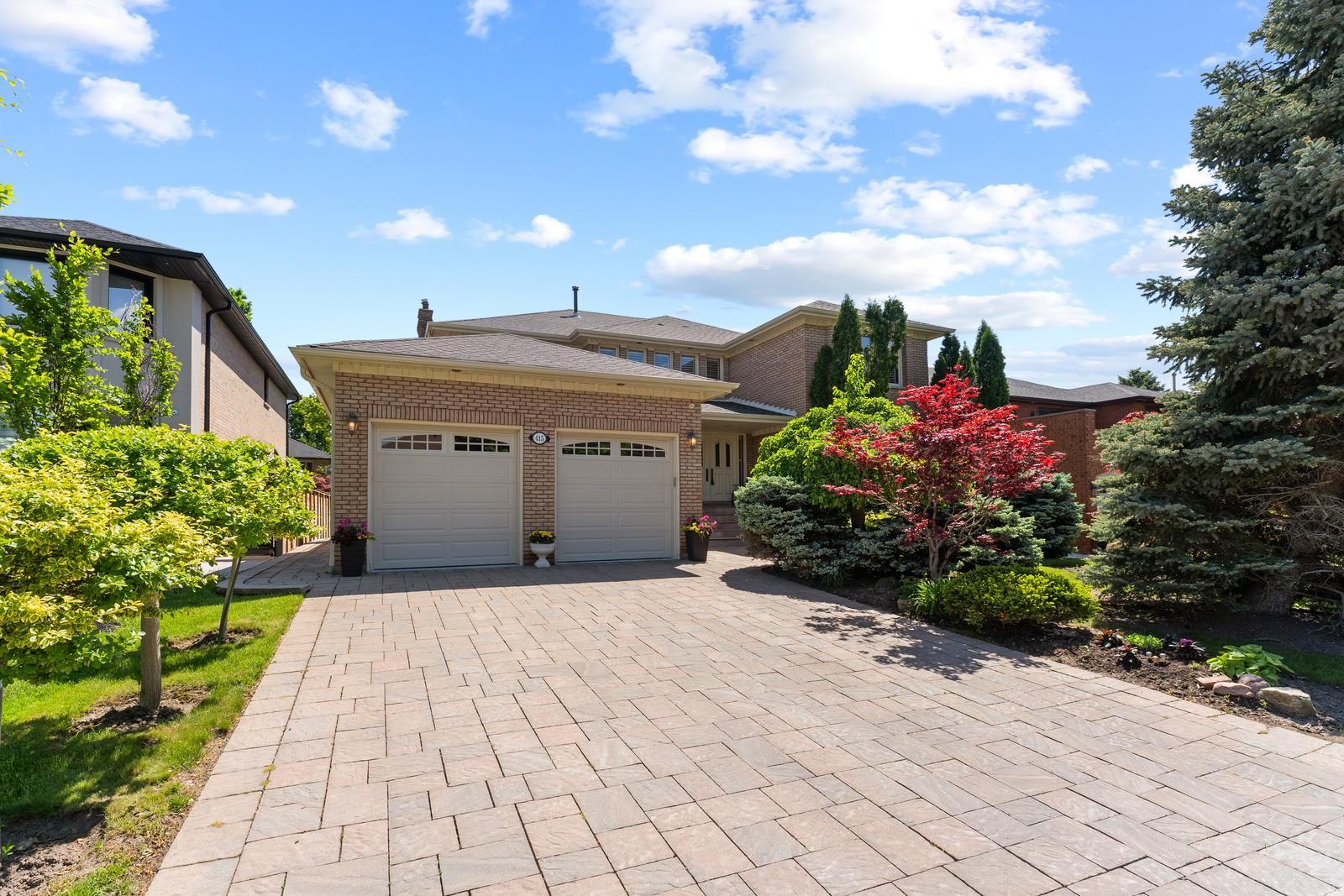$2,198,000
415 Wycliffe Avenue, Vaughan, ON L4L 3N9
Islington Woods, Vaughan,








































 Properties with this icon are courtesy of
TRREB.
Properties with this icon are courtesy of
TRREB.![]()
* Welcome to this custom built home on an oversized lot in the prestigious & mature Wycliffe community * Offered for the first time by original owner * This exquisite residence boasts over 3,600 sq ft of living space, plus an additional 2,295 sq ft in the finished basement with 9ft ceilings. Double door entry leads into a grand foyer open to above. This home features 4 bedrooms, 4 bathrooms, hardwood floors, smooth ceilings, crown mouldings, pot lights, and large solid wood doors throughout. The expansive principal rooms are perfect for both family living & entertaining. Beautifully landscaped grounds, surrounded by mature trees & a beautifully crafted stone driveway & walkway offer exceptional curb appeal. This is a truly unique property that combines luxury, comfort, and elegance in one of the most sought-after neighborhoods. Conveniently located to many amenities including Kleinburg Village, Al Palladini Community Centre, Boyd Conservation Park, Kortright Centre, Grocery Stores, Shops, Restaurants. Walking distance to Public Transit, Schools, Parks.
- HoldoverDays: 180
- Architectural Style: 2-Storey
- Property Type: Residential Freehold
- Property Sub Type: Detached
- DirectionFaces: East
- GarageType: Attached
- Directions: ISLINGTON AVE & RUTHERFORD RD
- Tax Year: 2024
- Parking Features: Private
- ParkingSpaces: 4
- Parking Total: 6
- WashroomsType1: 1
- WashroomsType1Level: Main
- WashroomsType2: 1
- WashroomsType2Level: Second
- WashroomsType3: 1
- WashroomsType3Level: Second
- WashroomsType4: 1
- WashroomsType4Level: Basement
- BedroomsAboveGrade: 4
- Interior Features: Central Vacuum
- Basement: Finished, Full
- Cooling: Central Air
- HeatSource: Gas
- HeatType: Forced Air
- LaundryLevel: Main Level
- ConstructionMaterials: Brick
- Roof: Shingles
- Sewer: Sewer
- Foundation Details: Block
- Parcel Number: 033040139
- LotSizeUnits: Feet
- LotDepth: 129.59
- LotWidth: 60.69
- PropertyFeatures: Library, Place Of Worship, Public Transit, Rec./Commun.Centre, School
| School Name | Type | Grades | Catchment | Distance |
|---|---|---|---|---|
| {{ item.school_type }} | {{ item.school_grades }} | {{ item.is_catchment? 'In Catchment': '' }} | {{ item.distance }} |









































