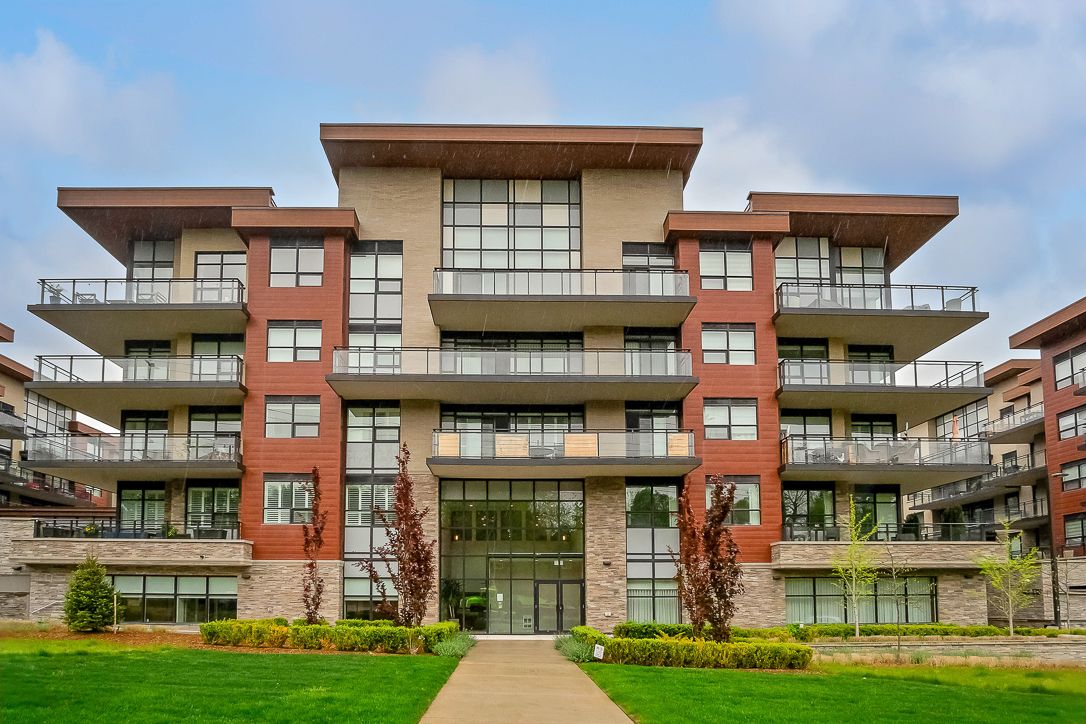$862,900
#234 - 1575 Lakeshore Road, Mississauga, ON L5J 0B1
Clarkson, Mississauga,
































 Properties with this icon are courtesy of
TRREB.
Properties with this icon are courtesy of
TRREB.![]()
Welcome to #234, a stunning 2 bed 2 bath suite located in a prime area between Lorne Park & Lake Ontario. This 960 square feet unit boasts a rare southwest facing layout, ensuring full sun throughout the entire day. Step inside to discover an open concept layout with modern finishes, hardwood flooring & 9 ft ceilings creating a sleek & inviting atmosphere. The primary wing is complete w/ a private ensuite bathroom, walk-in closet, & flows through the walk-out to the 200 square feet balcony. The sun-filled living room also leads out to the balcony overlooking the peaceful courtyard, perfect for relaxing or entertaining. In addition to the beautiful interior, this condo offers hotel-esque amenities including a full gym, rooftop terrace, library,24/7 security, & party room for gatherings. Located just steps away from Birchwood Park, restaurants & shops, this property is also close to Clarkson GO for easy commuting. Don't miss out on this incredible opportunity in a highly desirable location. **EXTRAS** Southwest facing unit for full sunlight, locker located on same level as unit, 9 ceilings.
- Architectural Style: Apartment
- Property Type: Residential Condo & Other
- Property Sub Type: Condo Apartment
- GarageType: Underground
- Tax Year: 2024
- Parking Features: Underground
- Parking Total: 1
- WashroomsType1: 1
- WashroomsType1Level: Main
- WashroomsType2: 1
- WashroomsType2Level: Main
- BedroomsAboveGrade: 2
- Cooling: Central Air
- HeatSource: Gas
- HeatType: Forced Air
- LaundryLevel: Main Level
- ConstructionMaterials: Stone, Vinyl Siding
- Parcel Number: 200540234
| School Name | Type | Grades | Catchment | Distance |
|---|---|---|---|---|
| {{ item.school_type }} | {{ item.school_grades }} | {{ item.is_catchment? 'In Catchment': '' }} | {{ item.distance }} |

































