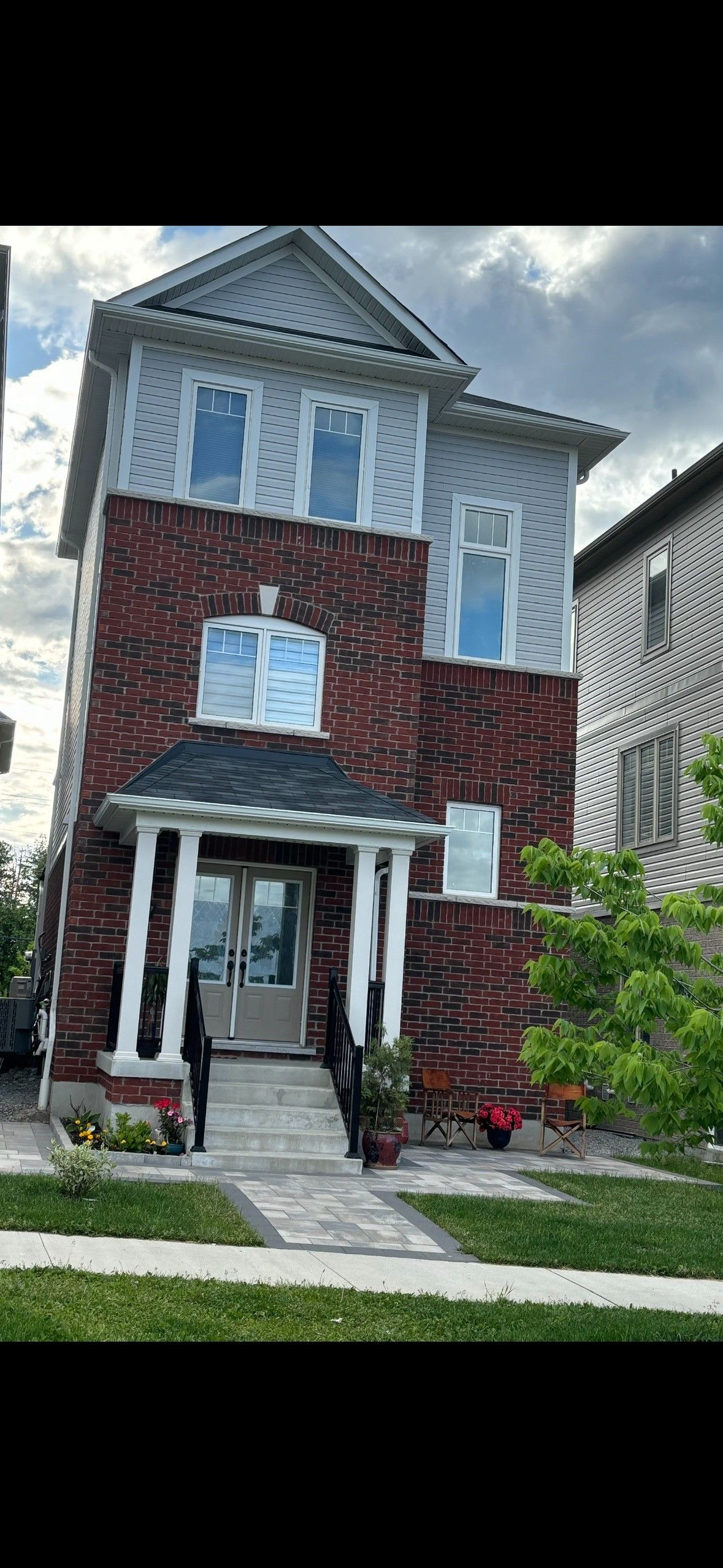$799,000
17 Devineridge Avenue, Ajax, ON L1Z 0T1
Central East, Ajax,









































 Properties with this icon are courtesy of
TRREB.
Properties with this icon are courtesy of
TRREB.![]()
BEAUTIFUL MODERN OPEN CONCEPT THREE STORY DETACHED HOME. ONLY FIVE YEARS BUILT, LOCATED IN ONE OF THE NICEST NEIGHBOURHOOD OF AJAX, OFFERS 2 BEDROOMS PLUS ONE, THREE WASHROOMS, OPEN CONCEPT KITCHEN, DINING AND LIVINGROOM, MODERN KITCHEN WITH QUARTZ ISLAND, NINE FOOT CEILINGS, MASTER BEDROOM AND SECOND BEDROOM WITH A 4 PCS WASHROOM, GREAT SPACIOUS FAMILY ROOM/THIRD BEDROOM ( BUILT IN THE GARAGE SPACE ) WITH COUNTER SPACE FOR MULTIPLE USES, GREAT FOR A NANNY SUITE. GREAT LOCATION CLOSE TO ALL ALL AMENITIES AND MAYOR HIGHWAYS AND THE GO STATION, SCHHOLS AND SHOPPING. GREAT UNIQUE MODERN HOME FOR THE BUSY WORKING FAMILY, COMMUTERS, STUDENTS. SHOWS IMPECABLE!! BOOK YOUR APPOINMENT TO VIEW THIS FANTASTIC OPPORTUNITY.
- HoldoverDays: 300
- Architectural Style: 3-Storey
- Property Type: Residential Freehold
- Property Sub Type: Detached
- DirectionFaces: West
- GarageType: Attached
- Directions: Rossland & Audley
- Tax Year: 2024
- ParkingSpaces: 3
- Parking Total: 3
- WashroomsType1: 1
- WashroomsType1Level: Upper
- WashroomsType2: 1
- WashroomsType2Level: Lower
- WashroomsType3: 1
- WashroomsType3Level: Ground
- BedroomsAboveGrade: 2
- BedroomsBelowGrade: 1
- Basement: Other
- Cooling: Central Air
- HeatSource: Gas
- HeatType: Forced Air
- ConstructionMaterials: Brick, Vinyl Siding
- Roof: Shingles
- Sewer: Sewer
- Foundation Details: Poured Concrete
- LotSizeUnits: Feet
- LotDepth: 66.17
- LotWidth: 27.23
| School Name | Type | Grades | Catchment | Distance |
|---|---|---|---|---|
| {{ item.school_type }} | {{ item.school_grades }} | {{ item.is_catchment? 'In Catchment': '' }} | {{ item.distance }} |










































