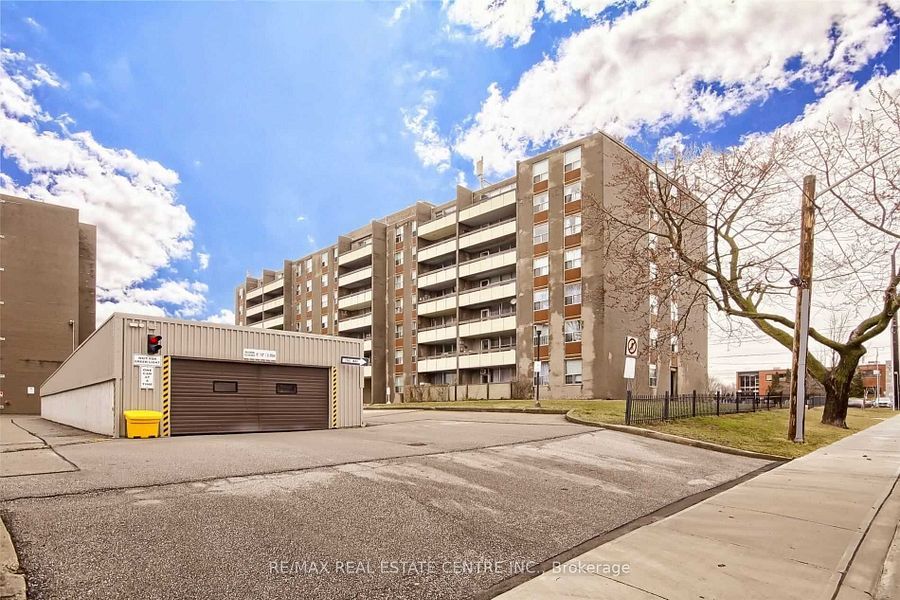$328,888
#704/Ph4 - 3621 Lakeshore Boulevard, Toronto, ON M8W 4W1
Long Branch, Toronto,























 Properties with this icon are courtesy of
TRREB.
Properties with this icon are courtesy of
TRREB.![]()
PERFECT LOCATION: Steps from GO Transit and 501 Queen Streetcar .Minutes to QEW and Downtown. No Frills, LCBO, Shoppers Drug Mart and Christ the King across the street .Marie Curtis Park and Lake Ontario lakefront a short walk away. THIS ONE BEDROOM INCLUDES: SPACIOUS bedroom with huge closet,kitchen with plenty of cupboard space, locker room storage,1 underground parking, meeting room, parkette with outdoor pool for relaxing on summer days . Imagine a maintenance fee that includes all the utilities: Heat, Hydro, Water , Internet, Cable as well as Property Taxes for one low affordable price. Amazing huge balcony where you can enjoy morning coffee or a beautiful sunset .Suitable for anyone who is downsizing, a student or for investment purposes. Buy it now while the price is stillaffordable and park the car. One of the least expensive condos in Etobicoke. Don't miss out on this amazing opportunity.Property located on the Border of Mississauga/Etobicoke.
- HoldoverDays: 90
- Architectural Style: Apartment
- Property Type: Residential Condo & Other
- Property Sub Type: Co-op Apartment
- GarageType: Underground
- Tax Year: 2024
- Parking Features: Private, Underground
- ParkingSpaces: 1
- Parking Total: 1
- WashroomsType1: 1
- WashroomsType1Level: Main
- BedroomsAboveGrade: 1
- Interior Features: Auto Garage Door Remote, Carpet Free
- Cooling: Window Unit(s)
- HeatSource: Other
- HeatType: Radiant
- ConstructionMaterials: Concrete
- Exterior Features: Year Round Living, Controlled Entry, Landscaped
- Foundation Details: Concrete Block
- PropertyFeatures: Fenced Yard, Library, Park, Place Of Worship, Public Transit, School
| School Name | Type | Grades | Catchment | Distance |
|---|---|---|---|---|
| {{ item.school_type }} | {{ item.school_grades }} | {{ item.is_catchment? 'In Catchment': '' }} | {{ item.distance }} |
























