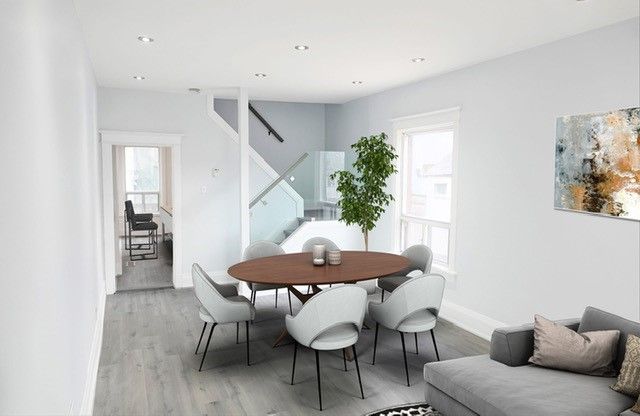$1,050,000
69 Laing Street, Toronto, ON M4L 2N4
Greenwood-Coxwell, Toronto,






































 Properties with this icon are courtesy of
TRREB.
Properties with this icon are courtesy of
TRREB.![]()
Bright and airy 2 Storey home with fully fenced yard in Leslieville! This 3-bedroom, 2-bathroom home features a bright, open-concept main floor with potlights throughout. Enjoy an eat-in kitchen that opens onto a private deck perfect for summer evenings in your fully fenced yard. The second floor offers three spacious bedrooms and a full bathroom, while the finished basement adds a versatile rec room, laundry facilities, and an additional bathroom. The home abuts a laneway offering an abundance of natural light to flow in through the large windows. Enjoy convenient access to shops, supermarkets, The Beaches, downtown Toronto, the popular History music venue, schools, banks, sports fields, and a variety of great restaurants. Steps to streetcar on Queen St E, and across from the serene Maple Leafs Forever Park, this home places you right at the heart of vibrant city living with the tranquility of nature close by. Photos virtually staged.
- HoldoverDays: 60
- Architectural Style: 2-Storey
- Property Type: Residential Freehold
- Property Sub Type: Semi-Detached
- DirectionFaces: East
- Tax Year: 2024
- Parking Features: Street Only
- WashroomsType1: 1
- WashroomsType1Level: Second
- WashroomsType2: 1
- WashroomsType2Level: Lower
- BedroomsAboveGrade: 3
- Interior Features: Other
- Basement: Finished, Full
- Cooling: Central Air
- HeatSource: Gas
- HeatType: Forced Air
- LaundryLevel: Lower Level
- ConstructionMaterials: Brick, Vinyl Siding
- Exterior Features: Deck, Year Round Living
- Roof: Other, Flat, Asphalt Shingle
- Sewer: Sewer
- Foundation Details: Unknown
- Topography: Level
- Parcel Number: 213910214
- LotSizeUnits: Feet
- LotDepth: 68.64
- LotWidth: 12.3
- PropertyFeatures: Fenced Yard, Public Transit, Rec./Commun.Centre, School, Beach, Park
| School Name | Type | Grades | Catchment | Distance |
|---|---|---|---|---|
| {{ item.school_type }} | {{ item.school_grades }} | {{ item.is_catchment? 'In Catchment': '' }} | {{ item.distance }} |







































