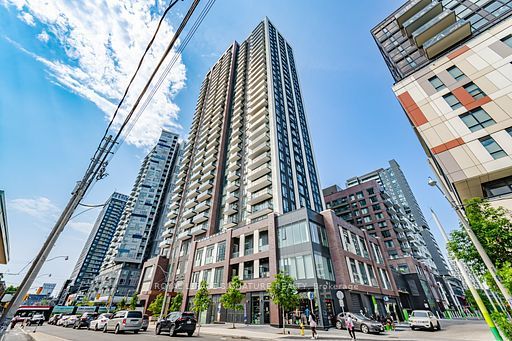$999,998
#E-2802 - 130 River Street, Toronto, ON M5A 0R8
Regent Park, Toronto,







































 Properties with this icon are courtesy of
TRREB.
Properties with this icon are courtesy of
TRREB.![]()
Client Remarks Location !! Location !! In the Heart of Regent Park at the Corner of River St & Dundas St E. Walking Distance to Many Attractions & Amenities Like Ryerson University, Dundas Square, Restaurants & Parks Welcome to Suite 2802E @ 130 River st : This Bright Brand New South East Corner Suite at Daniel's "Artworks Tower" - This 1016 sqft plus Open Balcony Features 3 Spacious Bedrooms + Den & 2 Full Baths - Den is a Separate Room can be used as Family Room or Guest bedroom - Each Bedroom with large window & closet - Primary Room with 4 pc ensuite & a large window, Family Size Kitchen With Large Island Overlooks The Grand Room for Entertaining - Walk out to Large Open Balcony - Lots of Windows for Natural Light - Top of The Line Built-In Kitchen Appliances - Upgraded Cabinets with under cabinet lighting - One Underground Parking & One Locker
- HoldoverDays: 120
- Architectural Style: Apartment
- Property Type: Residential Condo & Other
- Property Sub Type: Condo Apartment
- GarageType: Underground
- Tax Year: 2024
- Parking Features: Underground
- Parking Total: 1
- WashroomsType1: 1
- WashroomsType1Level: Flat
- WashroomsType2: 1
- WashroomsType2Level: Flat
- BedroomsAboveGrade: 3
- BedroomsBelowGrade: 1
- Cooling: Central Air
- HeatSource: Gas
- HeatType: Forced Air
- ConstructionMaterials: Concrete
- PropertyFeatures: School, Rec./Commun.Centre, Park
| School Name | Type | Grades | Catchment | Distance |
|---|---|---|---|---|
| {{ item.school_type }} | {{ item.school_grades }} | {{ item.is_catchment? 'In Catchment': '' }} | {{ item.distance }} |








































