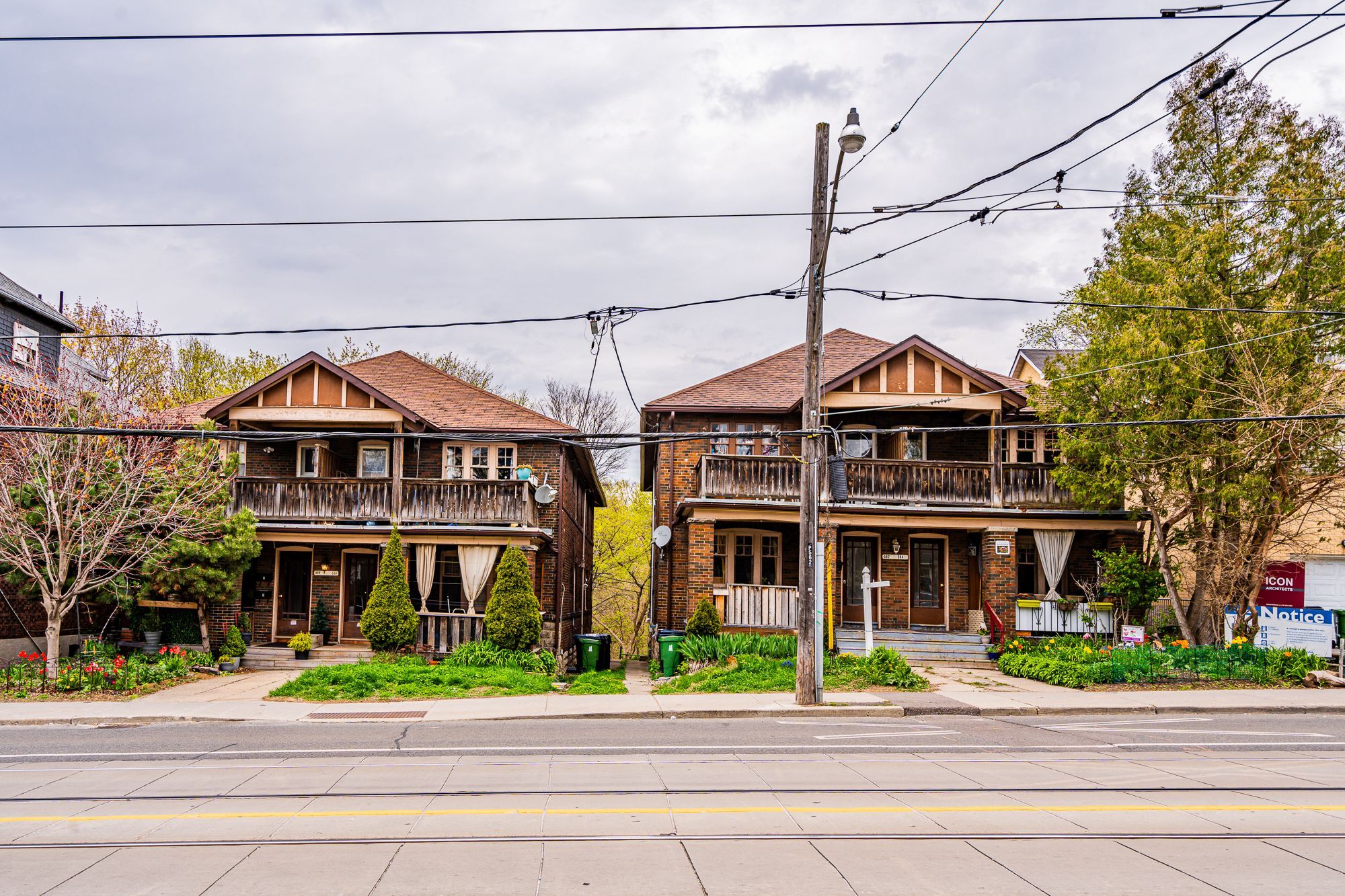$4,700,000
$549,000558-562 Kingston Road, Toronto, ON M4E 1P9
East End-Danforth, Toronto,





 Properties with this icon are courtesy of
TRREB.
Properties with this icon are courtesy of
TRREB.![]()
Truly exceptional opportunity for a future mid-rise development in the heart of the Toronto Beaches! Total lot size 91x150 ft backs onto beautiful ravine setting. Existing lots each currently have a 4-plex with a combined total of 8 two-bedroom rental units with total gross income of $185,472/yr. Incredible location with TTC at your doorstep! Short walk to Queen Street and the beach! Just steps to the shops & restaurants of Kingston Road Village! Quick access to the downtown core and highways! **EXTRAS** Property Brochure available upon request. Existing building street addresses are 558/560 Kingston Rd and 562/564 Kingston Rd -- registered as 558 Kingston Rd & 562 Kingston Rd
- HoldoverDays: 90
- Architectural Style: 2-Storey
- Property Type: Residential Freehold
- Property Sub Type: Multiplex
- DirectionFaces: North
- Tax Year: 2023
- Parking Features: Private
- ParkingSpaces: 8
- Parking Total: 8
- WashroomsType1: 8
- BedroomsAboveGrade: 8
- BedroomsBelowGrade: 8
- Interior Features: Other
- Basement: Finished
- HeatSource: Gas
- HeatType: Forced Air
- ConstructionMaterials: Brick
- Roof: Asphalt Shingle
- Sewer: Sewer
- Foundation Details: Unknown
- LotSizeUnits: Feet
- LotDepth: 150.64
- LotWidth: 90.67
| School Name | Type | Grades | Catchment | Distance |
|---|---|---|---|---|
| {{ item.school_type }} | {{ item.school_grades }} | {{ item.is_catchment? 'In Catchment': '' }} | {{ item.distance }} |






