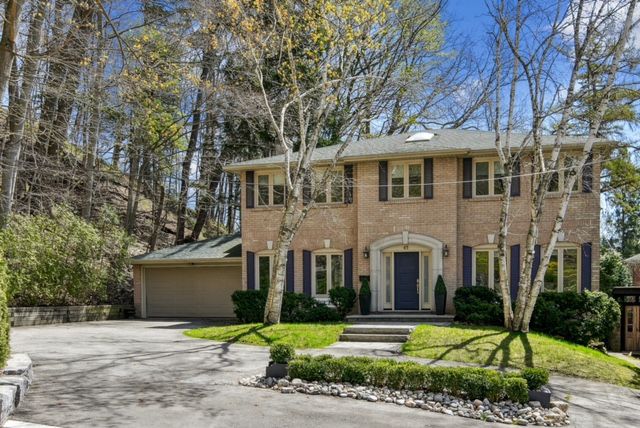$5,395,000
43 Brookfield Road, Toronto, ON M2P 1B2
Bridle Path-Sunnybrook-York Mills, Toronto,













































 Properties with this icon are courtesy of
TRREB.
Properties with this icon are courtesy of
TRREB.![]()
Country Serenity, City Sophistication! Set on a serene, forested cul-de-sac, 43 Brookfield Road offers an extraordinary opportunity to live in one of Torontos most prestigious enclaves. This beautifully renovated home, just a short walk to Yonge Streets shops, restaurants and subway, is surrounded by lush private gardens - a true sanctuary. A bright, welcoming foyer with a striking skylit staircase introduces the elegant interiors. The living room, featuring oversized ravine-facing windows and a wood-burning fireplace, flows effortlessly to a cozy den/library and a sprawling great room.Designed for both everyday living and entertaining, the great room showcases a chefs kitchen with custom cabinetry, a large island, premium appliances, and a dining area with a built-in wine fridge opening to a generous deck and enchanting gardens. A spacious family room with fireplace and a laundry room completes the main level. Upstairs, the luxurious primary suite boasts a large dressing room and five-piece ensuite. Three additional bedrooms, including one with an ensuite, and a well-appointed family bath, offer superb family accommodation.The expansive lower level includes a private nanny's suite with a bedroom, den, kitchenette and a four-piece bathroom. An expansive recreation room, wine storage room and a utility/storage room round out this level. Located within easy reach of top public and private schools, 43 Brookfield combines city convenience with the serenity of country living. Enjoy the vibrant community spirit of Hoggs Hollow, minutes from downtown Toronto, yet worlds away.
- HoldoverDays: 60
- Architectural Style: 2-Storey
- Property Type: Residential Freehold
- Property Sub Type: Detached
- DirectionFaces: South
- GarageType: Attached
- Directions: Mill St exit off Yonge St, south of York Mills
- Tax Year: 2024
- Parking Features: Private, Circular Drive
- ParkingSpaces: 2
- Parking Total: 4
- WashroomsType1: 1
- WashroomsType1Level: Main
- WashroomsType2: 2
- WashroomsType2Level: Second
- WashroomsType3: 1
- WashroomsType3Level: Second
- WashroomsType4: 1
- WashroomsType4Level: Lower
- BedroomsAboveGrade: 4
- BedroomsBelowGrade: 1
- Fireplaces Total: 2
- Interior Features: Auto Garage Door Remote, Bar Fridge, Central Vacuum, Storage
- Basement: Finished
- Cooling: Central Air
- HeatSource: Gas
- HeatType: Forced Air
- LaundryLevel: Main Level
- ConstructionMaterials: Brick
- Exterior Features: Deck, Landscaped
- Roof: Asphalt Shingle
- Sewer: Sewer
- Foundation Details: Poured Concrete
- Topography: Hillside
- Parcel Number: 105370197
- LotSizeUnits: Feet
- LotDepth: 100
- LotWidth: 113
- PropertyFeatures: Wooded/Treed, Sloping, Cul de Sac/Dead End, Level
| School Name | Type | Grades | Catchment | Distance |
|---|---|---|---|---|
| {{ item.school_type }} | {{ item.school_grades }} | {{ item.is_catchment? 'In Catchment': '' }} | {{ item.distance }} |














































