$3,999,888
170 Burndale Avenue, Toronto, ON M2N 1T2
Lansing-Westgate, Toronto,
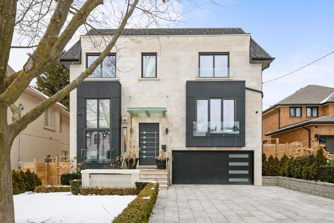
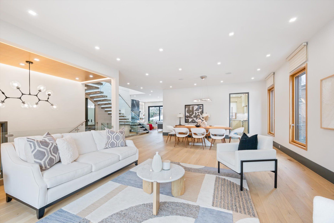

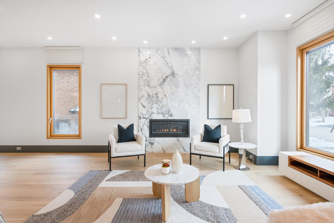
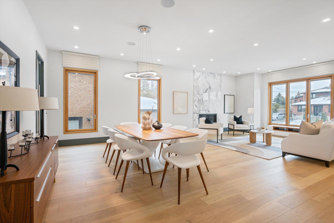
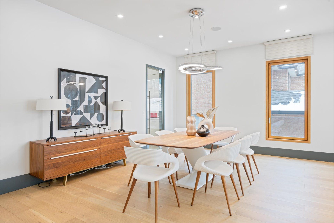
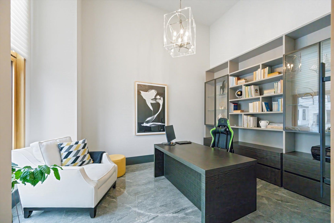
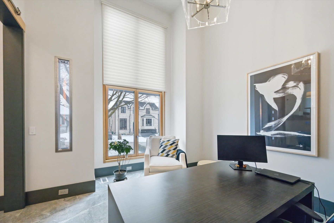
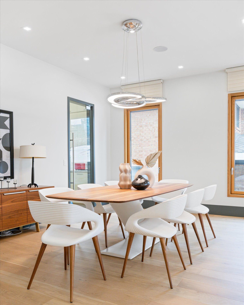
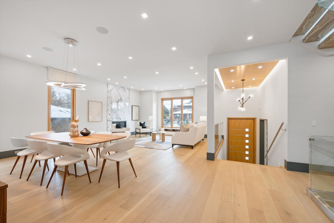
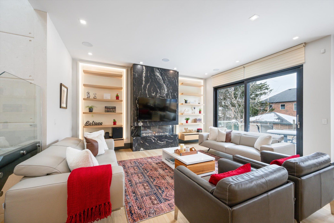
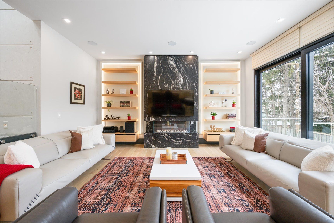
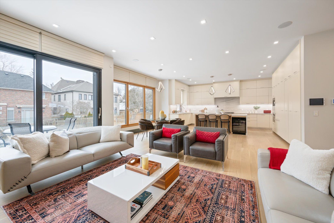
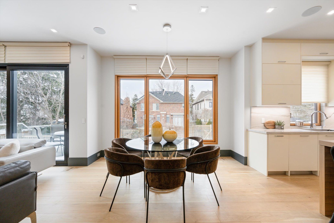
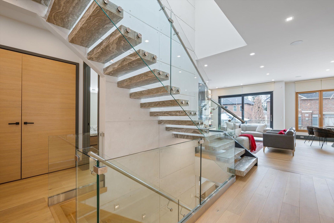
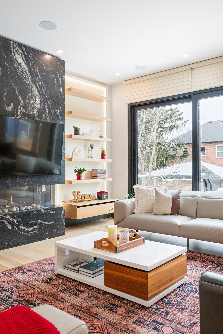

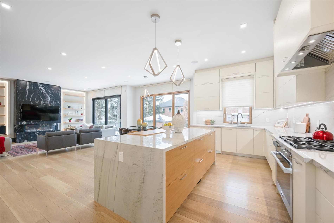
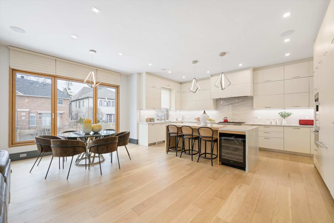
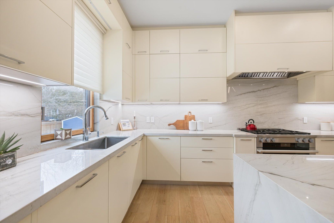
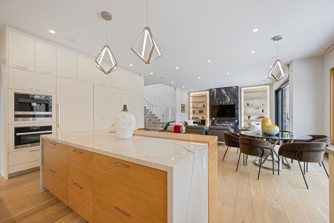
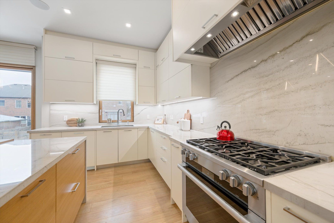
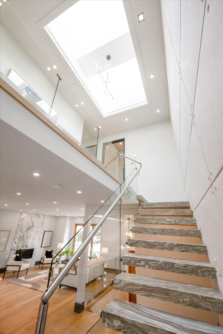
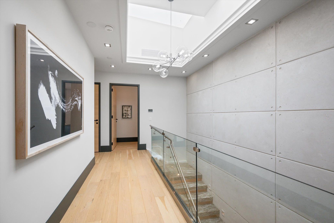
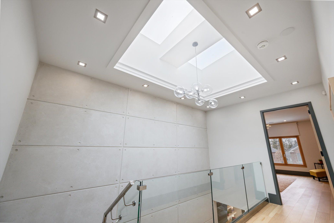
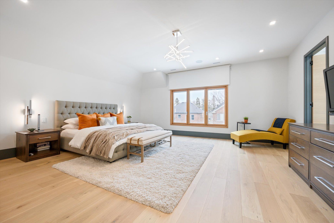
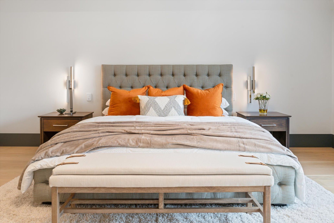
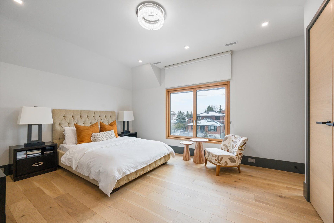
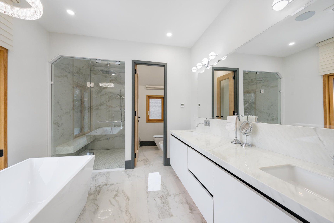
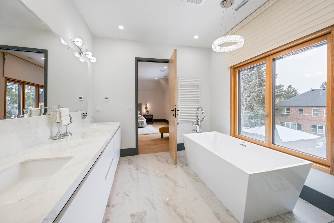
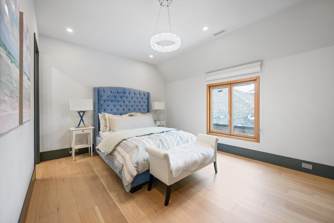
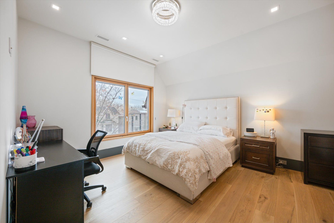
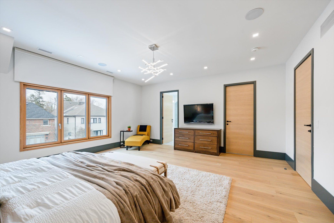
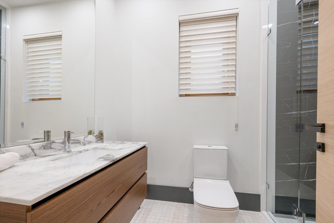
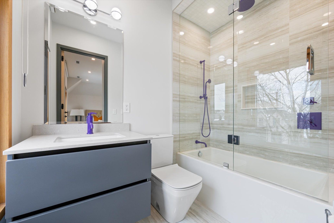
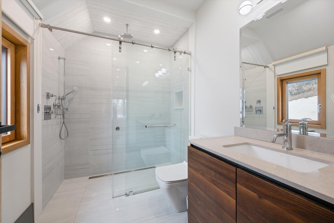
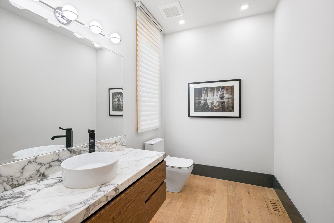
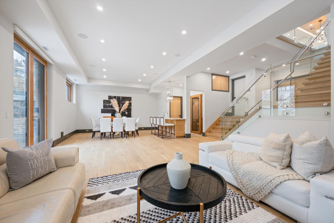
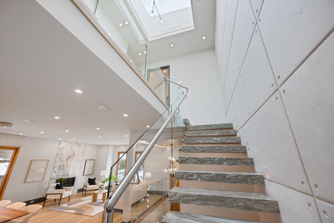
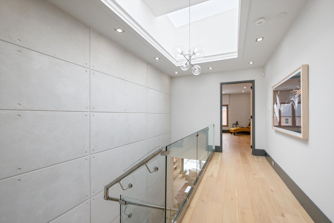
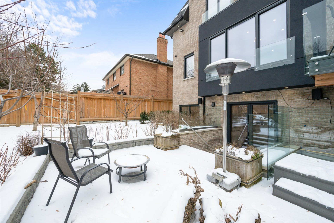
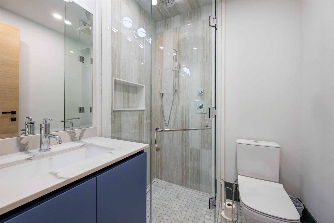
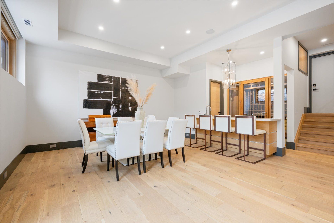
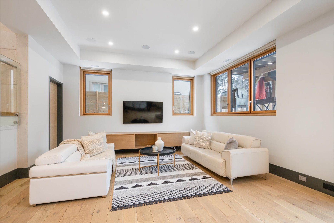
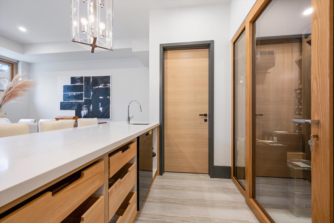
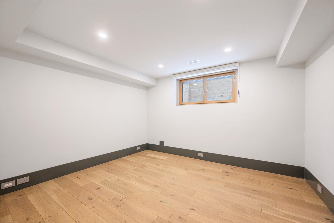
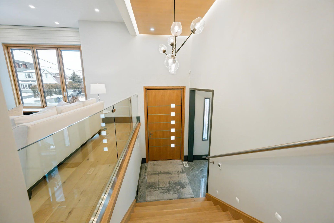
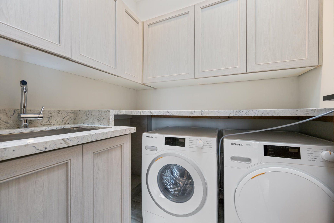
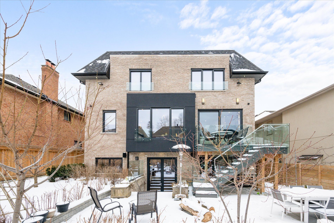
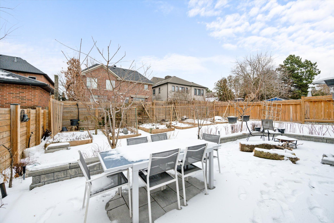
 Properties with this icon are courtesy of
TRREB.
Properties with this icon are courtesy of
TRREB.![]()
Introducing 170 Bundale Ave, an extraordinary custom-built residence crafted by an esteemed Italian builder, boasting imported materials from Italy, epitomizing the essence of 'Made In Italy'. This architectural marvel exudes sophistication, elegance, and meticulous attention to detail throughout its open-concept floorplan. Ascend the bespoke hanging stairs adorned with frameless glass, leading to a gourmet kitchen featuring a sprawling center island and top-of-the-line built-in appliances. Each bedroom offers opulent ensuite facilities, while the finished basement provides ample space for relaxation and entertainment, complete with a generously sized recreation area, heated floors, and an additional bedroom. Situated just a 5-minute stroll from the subway, within a highly coveted school district, and in close proximity to parks, libraries, restaurants, and shopping destinations, this residence embodies the epitome of luxury living and convenience.
- HoldoverDays: 90
- Architectural Style: 2-Storey
- Property Type: Residential Freehold
- Property Sub Type: Detached
- DirectionFaces: North
- GarageType: Built-In
- Tax Year: 2024
- Parking Features: Private
- ParkingSpaces: 4
- Parking Total: 6
- WashroomsType1: 1
- WashroomsType1Level: Second
- WashroomsType2: 2
- WashroomsType2Level: Second
- WashroomsType3: 1
- WashroomsType3Level: Basement
- WashroomsType4: 1
- WashroomsType4Level: Second
- WashroomsType5: 1
- WashroomsType5Level: Main
- BedroomsAboveGrade: 4
- BedroomsBelowGrade: 1
- Interior Features: Guest Accommodations
- Basement: Finished
- Cooling: Central Air
- HeatSource: Gas
- HeatType: Forced Air
- ConstructionMaterials: Brick, Stone
- Roof: Asphalt Shingle
- Sewer: Sewer
- Foundation Details: Concrete
- Parcel Number: 101450319
- LotSizeUnits: Feet
- LotDepth: 117.66
- LotWidth: 50
- PropertyFeatures: Park, Place Of Worship, Public Transit, Rec./Commun.Centre, School
| School Name | Type | Grades | Catchment | Distance |
|---|---|---|---|---|
| {{ item.school_type }} | {{ item.school_grades }} | {{ item.is_catchment? 'In Catchment': '' }} | {{ item.distance }} |



















































