$1,495,000
12 Kenewen Court, Toronto, ON M4A 1R8
Victoria Village, Toronto,
4
|
2
|
2
|
1,500 sq.ft.
|
Year Built: 51-99
|
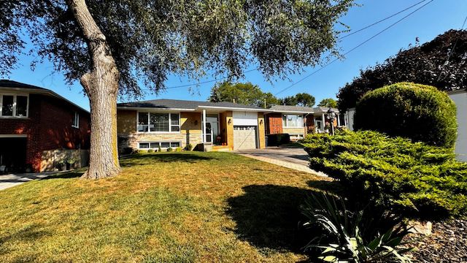

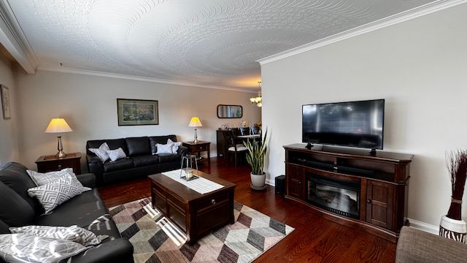
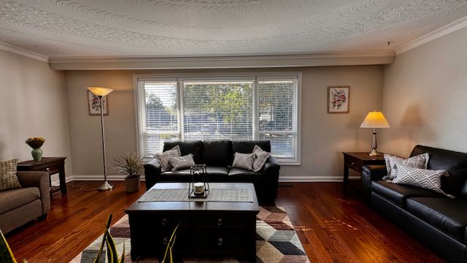
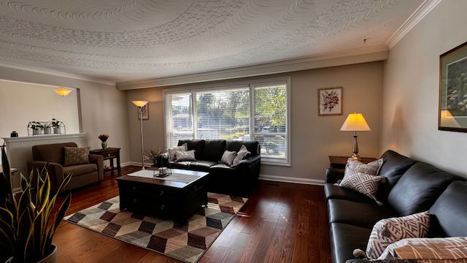
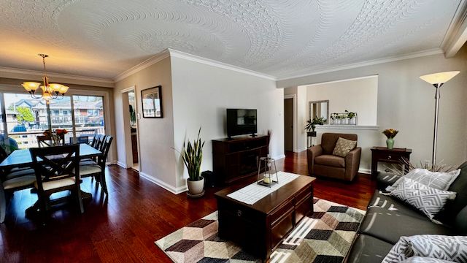
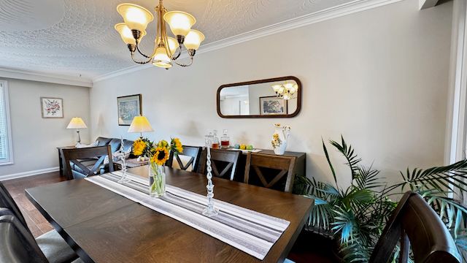
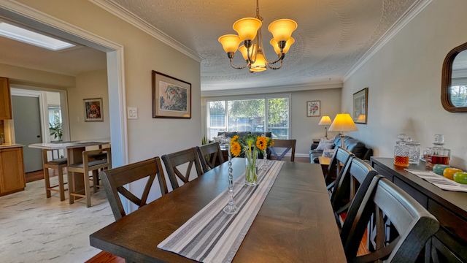
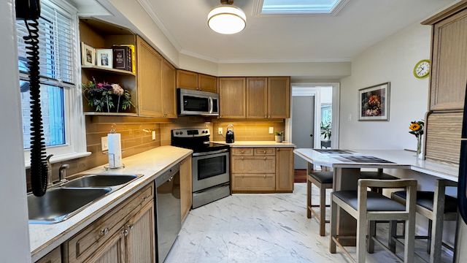
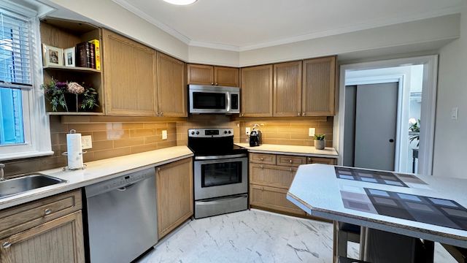
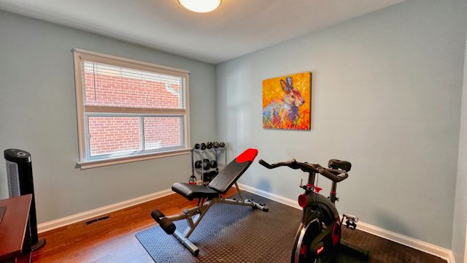
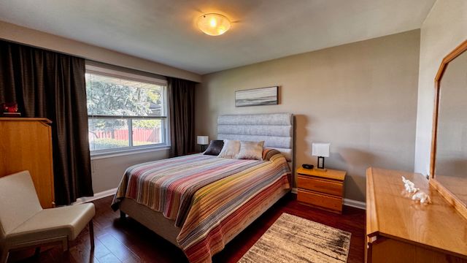
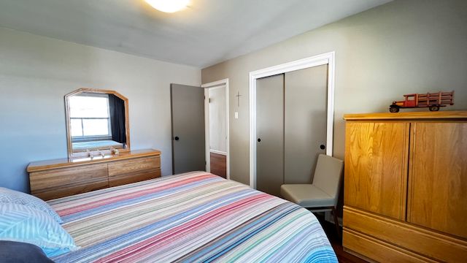
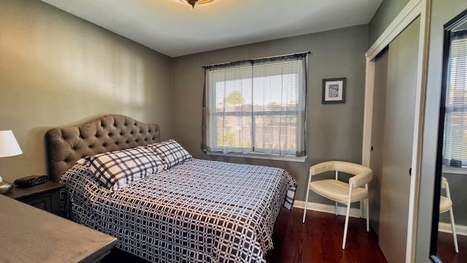
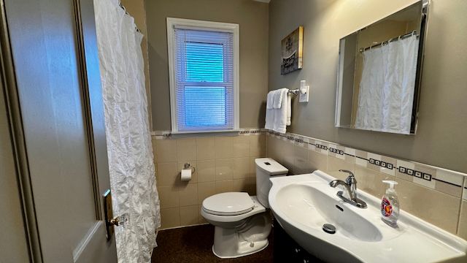

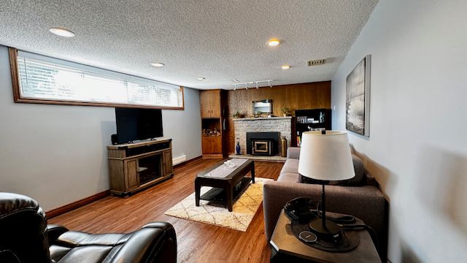
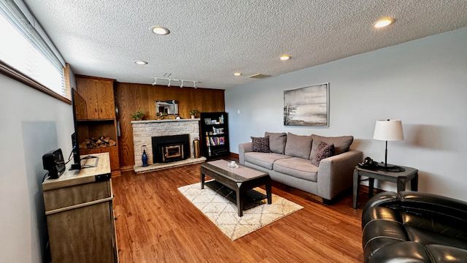
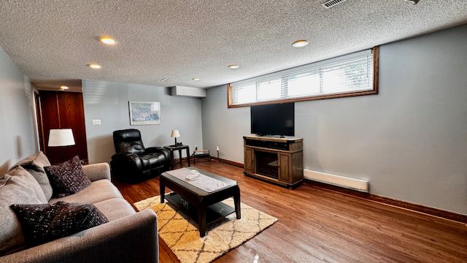
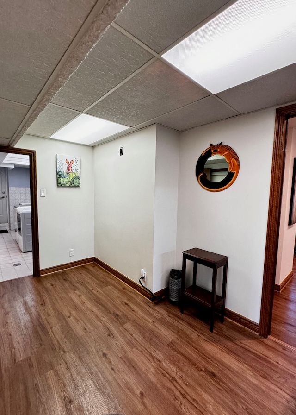
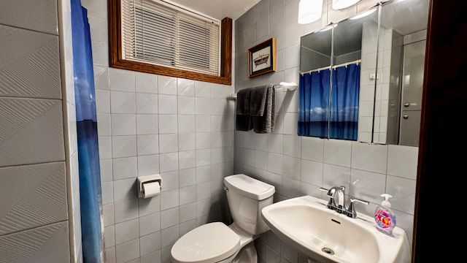
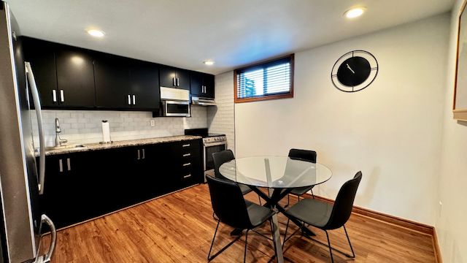
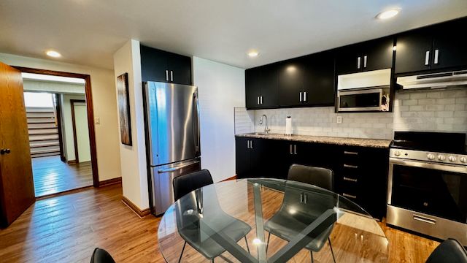
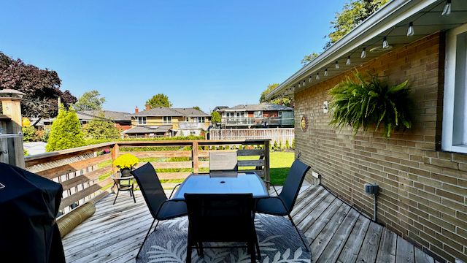
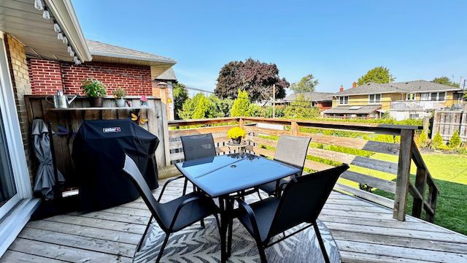
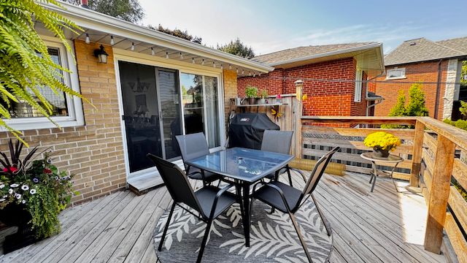
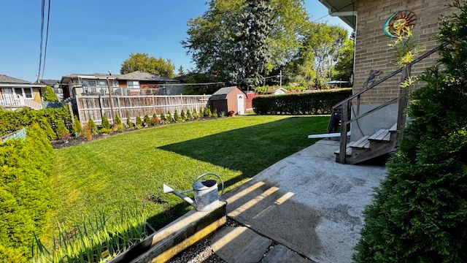
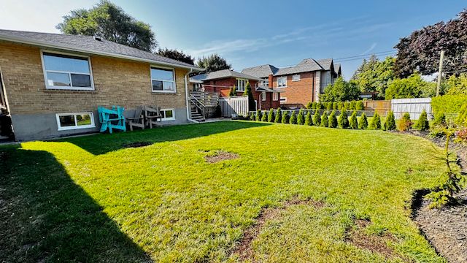
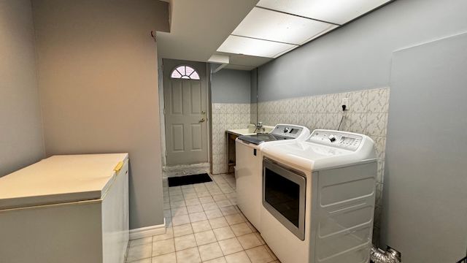
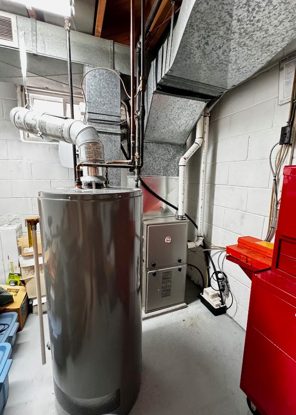
 Properties with this icon are courtesy of
TRREB.
Properties with this icon are courtesy of
TRREB.![]()
Wonderful home on quiet cul de sac. Enjoy this impeccably maintained home with great access to public transit. Bus stop at your door with direct access to subway. The Cross Town LRT just minutes away. Walk the ravines of the East Don. Close to shopping, including The Shops Of Don Mills. Bright basement with separate entrance and full self contained in law suite. Dining room has 8 foot patio door to cedar deck and beautifully manicured lot. listing information
Property Info
MLS®:
C11995681
Listing Courtesy of
REAL ESTATE HOMEWARD
Total Bedrooms
4
Total Bathrooms
2
Basement
1
Floor Space
1100-1500 sq.ft.
Lot Size
6000 sq.ft.
Style
Bungalow
Last Updated
2025-03-02
Property Type
House
Listed Price
$1,495,000
Unit Pricing
$997/sq.ft.
Tax Estimate
$5,923/Year
Year Built
51-99
Rooms
More Details
Exterior Finish
Brick
Parking Cover
1
Parking Total
2
Water Supply
Municipal
Foundation
Sewer
Summary
- HoldoverDays: 90
- Architectural Style: Bungalow
- Property Type: Residential Freehold
- Property Sub Type: Detached
- DirectionFaces: North
- GarageType: Attached
- Directions: East off of Sloane
- Tax Year: 2024
- Parking Features: Private
- ParkingSpaces: 2
- Parking Total: 3
Location and General Information
Taxes and HOA Information
Parking
Interior and Exterior Features
- WashroomsType1: 1
- WashroomsType1Level: Ground
- WashroomsType2: 1
- WashroomsType2Level: Basement
- BedroomsAboveGrade: 3
- BedroomsBelowGrade: 1
- Fireplaces Total: 1
- Interior Features: In-Law Capability
- Basement: Finished, Apartment
- Cooling: Central Air
- HeatSource: Gas
- HeatType: Forced Air
- LaundryLevel: Lower Level
- ConstructionMaterials: Brick
- Roof: Asphalt Shingle
Bathrooms Information
Bedrooms Information
Interior Features
Exterior Features
Property
- Sewer: Sewer
- Foundation Details: Block
- Parcel Number: 101300134
- LotSizeUnits: Feet
- LotDepth: 120
- LotWidth: 50
Utilities
Property and Assessments
Lot Information
Sold History
MAP & Nearby Facilities
(The data is not provided by TRREB)
Map
Nearby Facilities
Public Transit ({{ nearByFacilities.transits? nearByFacilities.transits.length:0 }})
SuperMarket ({{ nearByFacilities.supermarkets? nearByFacilities.supermarkets.length:0 }})
Hospital ({{ nearByFacilities.hospitals? nearByFacilities.hospitals.length:0 }})
Other ({{ nearByFacilities.pois? nearByFacilities.pois.length:0 }})
School Catchments
| School Name | Type | Grades | Catchment | Distance |
|---|---|---|---|---|
| {{ item.school_type }} | {{ item.school_grades }} | {{ item.is_catchment? 'In Catchment': '' }} | {{ item.distance }} |
Mortgage Calculator
(The data is not provided by TRREB)
City Introduction
Nearby Similar Active listings
Nearby Price Reduced listings































