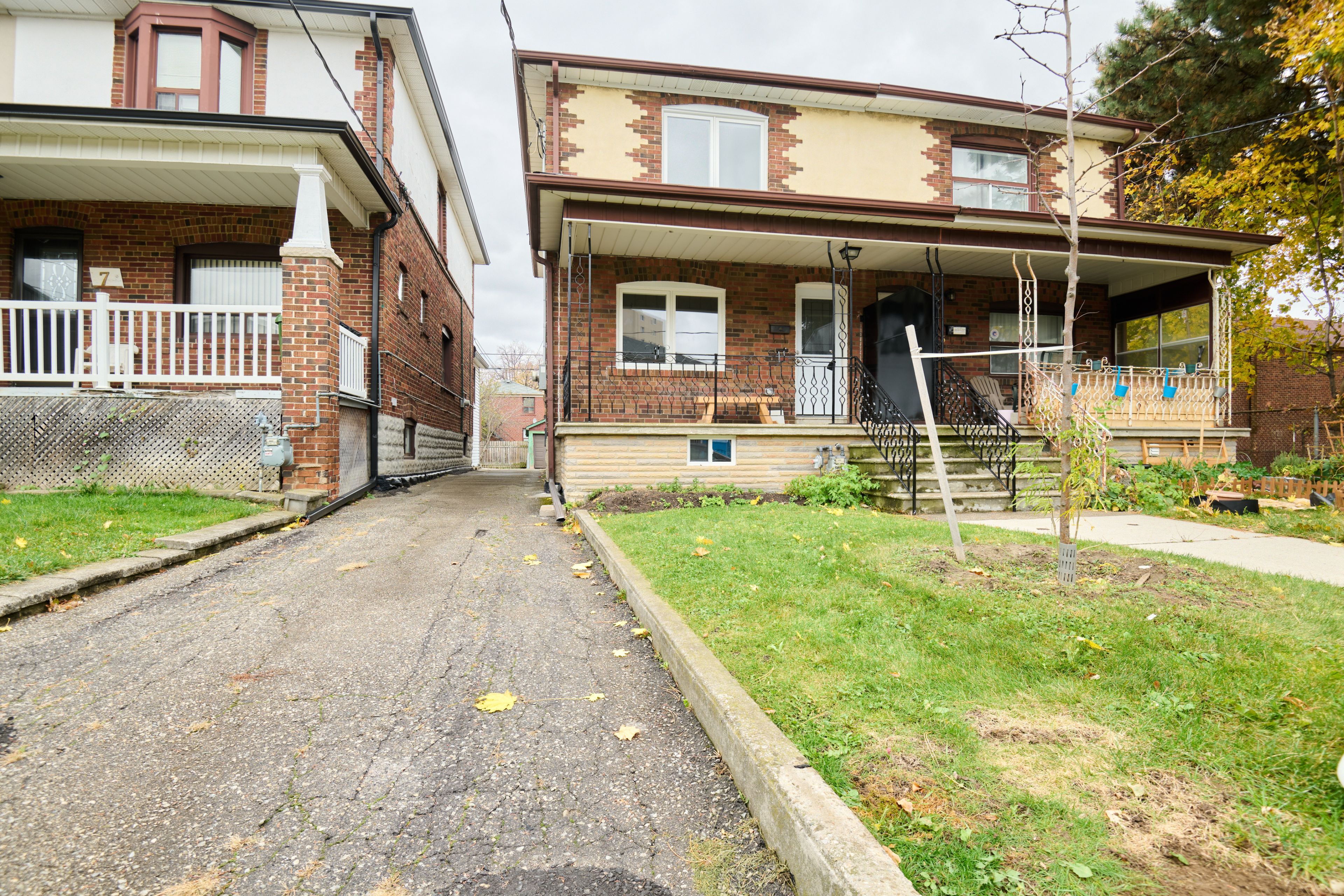$4,000
$2505 Greyton Crescent, Toronto, ON M6E 2G1
Oakwood Village, Toronto,



















 Properties with this icon are courtesy of
TRREB.
Properties with this icon are courtesy of
TRREB.![]()
THIS EXECUTIVE HOME IS FOR YOUR DECERNING CLIENT , THE HOME BOASTS ALL THE FINE FINISHES YOU WOULD EXPECT , A NEUTRAL PALET , WOOD FLOORS THROUGH OUT WITH WITH BRAND NEW WINDOWS FLOODING THE SPACE WITH LIGHT, THE OPEN CONCEPT SPACE CAN EASLY CATER TO YOU ENTERTAINING NEEDS, THE WROUGHT IRON PICKET STAIRCASE LEADS YOU UP TO 3 WELL SIZED BERDOOMS SHARING A SPACIOUS UPGRADED BATHROOM , THE LOWER LEVEL HAS A LARGE REC ROOM WITH POT LIGHTS AND NEW FLOORiNG , WHICH ALSO HOSTS THE LAUNDRY AND AN OVERSIZED BATHROOM , THERE IS PLENTY OF STORAGE AS YOU HAVE 2 COLD /STORAGE ROOMS .THE MUTUAL DRIVE LEADS YOU TO THE REA YARD WHERE YOU HAVE A 2 CAR GARAGE AND PARKING FOR2 ADDITIONAL VEHICLES. CENTRALLY LOCATED WITHIN WALKING DISTANCE TO TRANSIT , SCHOOLS ,PARKS , AND RESTURANTS .
- HoldoverDays: 60
- Architectural Style: 2-Storey
- Property Type: Residential Freehold
- Property Sub Type: Semi-Detached
- DirectionFaces: South
- GarageType: Detached
- Parking Features: Private
- ParkingSpaces: 2
- Parking Total: 4
- WashroomsType1: 1
- WashroomsType1Level: Second
- WashroomsType2: 1
- WashroomsType2Level: Basement
- BedroomsAboveGrade: 3
- Interior Features: Carpet Free, Storage
- Basement: Finished
- Cooling: Central Air
- HeatSource: Gas
- HeatType: Forced Air
- LaundryLevel: Lower Level
- ConstructionMaterials: Brick
- Roof: Asphalt Shingle
- Sewer: Sewer
- Foundation Details: Block
- Parcel Number: 104500265
| School Name | Type | Grades | Catchment | Distance |
|---|---|---|---|---|
| {{ item.school_type }} | {{ item.school_grades }} | {{ item.is_catchment? 'In Catchment': '' }} | {{ item.distance }} |




















