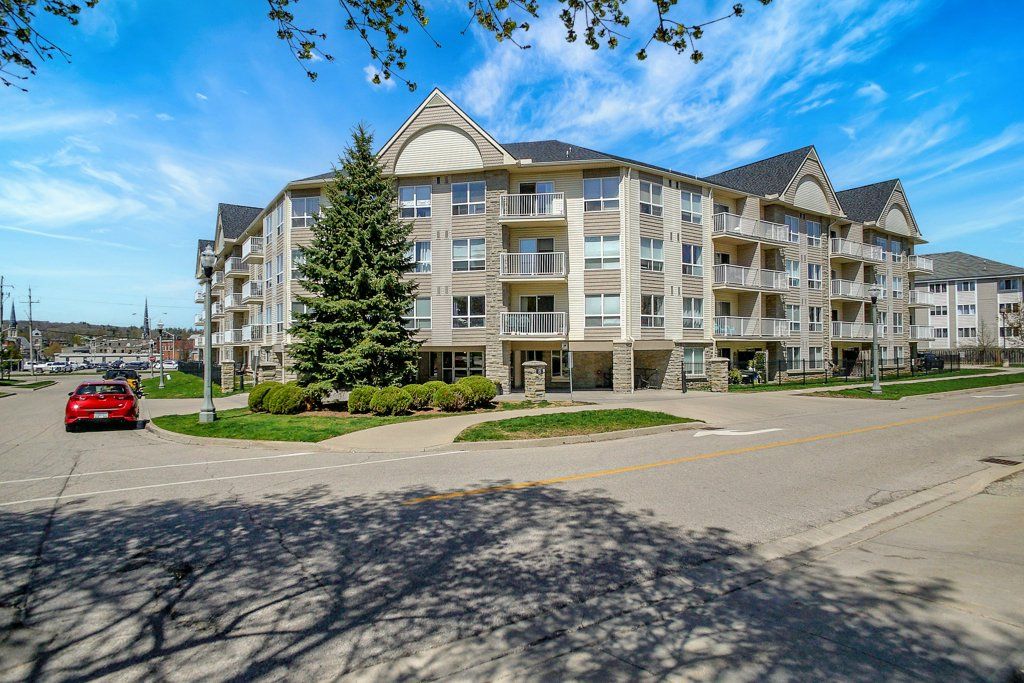$409,900
#203 - 8 Harris Street, Cambridge, ON N1R 8R1
, Cambridge,































 Properties with this icon are courtesy of
TRREB.
Properties with this icon are courtesy of
TRREB.![]()
Situated within easy reach of the area's vibrant core, this 831 square foot condo offers a fantastic opportunity to enjoy city living.Inside, you'll find a comfortable layout with two well-proportioned bedrooms and the added convenience of two full bathrooms. Imagine the ease of having everything you need within your own space. One of the significant advantages of this condo is the inclusive condo fee, which covers both your heat, air conditioning and water costs simplifying your monthly expenses. Step outside, and you're just moments away from the lively atmosphere of downtown Galt. Explore a diverse selection of great restaurants and cafes, perfect for any occasion. Stay active at nearby gyms, catch a performance at the Hamilton Family Theatre, fine dining at the Mill or browse the local shops. Enjoy leisurely strolls in the parks and the natural beauty of the Grand River, all just minutes from your doorstep. This condo offers an accessible entry point to the downtown Galt lifestyle, placing you close to amenities and the pulse of the city. If you're looking for a practical and well-located home base in a dynamic area, this could be the right fit for you. Come and experience the ease and accessibility of living in the heart of Galt.
- HoldoverDays: 90
- Architectural Style: 1 Storey/Apt
- Property Type: Residential Condo & Other
- Property Sub Type: Condo Apartment
- Directions: Main St to Harris
- Tax Year: 2024
- ParkingSpaces: 1
- Parking Total: 1
- WashroomsType1: 2
- WashroomsType1Level: Main
- BedroomsAboveGrade: 2
- Cooling: Central Air
- HeatSource: Gas
- HeatType: Forced Air
- ConstructionMaterials: Aluminum Siding, Brick
- Roof: Asphalt Shingle
- Parcel Number: 234390031
- PropertyFeatures: School, River/Stream, Public Transit, Park, Rec./Commun.Centre, Place Of Worship
| School Name | Type | Grades | Catchment | Distance |
|---|---|---|---|---|
| {{ item.school_type }} | {{ item.school_grades }} | {{ item.is_catchment? 'In Catchment': '' }} | {{ item.distance }} |
































