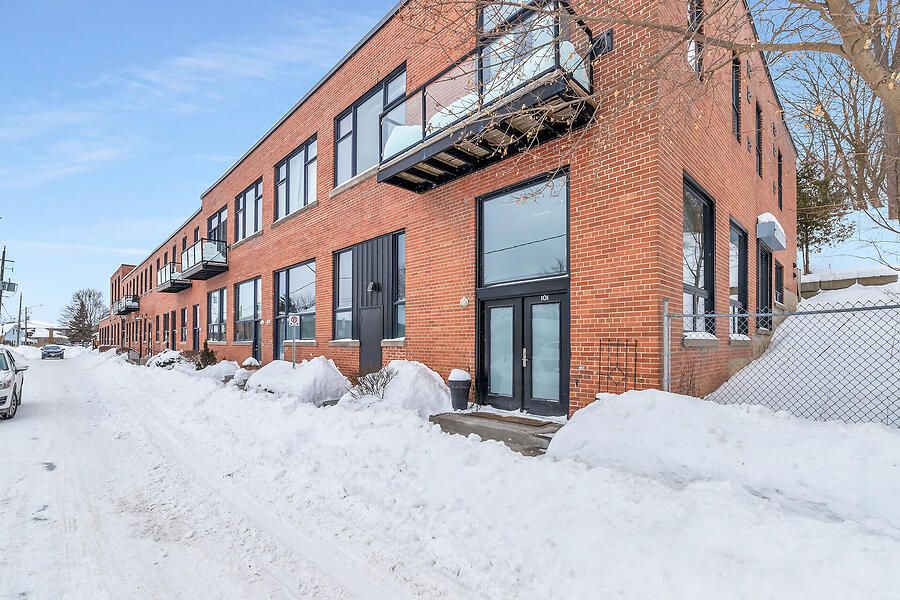$419,900
#201 - 85 Spruce Street, Cambridge, ON N1R 4K4
, Cambridge,















 Properties with this icon are courtesy of
TRREB.
Properties with this icon are courtesy of
TRREB.![]()
Welcome to the Spruce Street Lofts. If you're tired of the cookie cutter condos then check out this spacious 1 bdrm loft. Designed from an old fabric and weaving factory. This end unit has extra windows with a view of the forest. Spacious kitchen with granite counter tops and loads of cabinets. Enjoy the brick walls, polished concrete floors and the 16 ft ceilings. This open concept home flows from front to back. L/R has a walkout to a deck. Pocket doors lead into the oversized bedroom with huge windows. In-suite laundry, 2 parking spots side by side, central air, a party room and small gym. This property is located within easy walking distance to the Galt Downtown for all your shopping needs.clo
- HoldoverDays: 90
- Architectural Style: Loft
- Property Type: Residential Condo & Other
- Property Sub Type: Condo Apartment
- Tax Year: 2024
- Parking Total: 2
- WashroomsType1: 1
- WashroomsType1Level: Main
- BedroomsAboveGrade: 1
- Interior Features: Carpet Free
- Cooling: Central Air
- HeatSource: Gas
- HeatType: Forced Air
- ConstructionMaterials: Brick
- Exterior Features: Deck
- Parcel Number: 234870053
| School Name | Type | Grades | Catchment | Distance |
|---|---|---|---|---|
| {{ item.school_type }} | {{ item.school_grades }} | {{ item.is_catchment? 'In Catchment': '' }} | {{ item.distance }} |
















